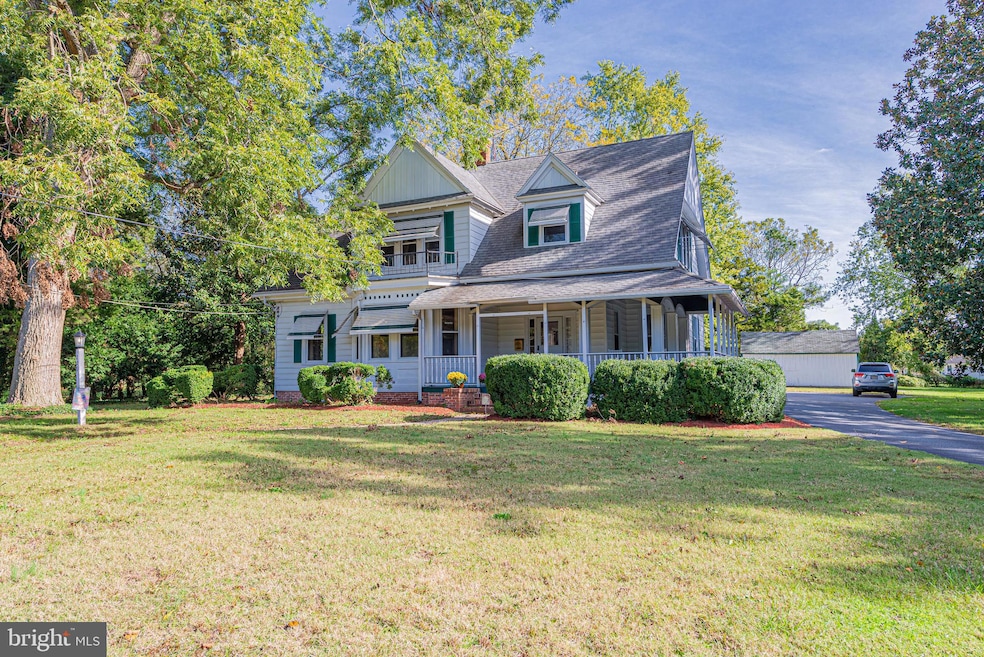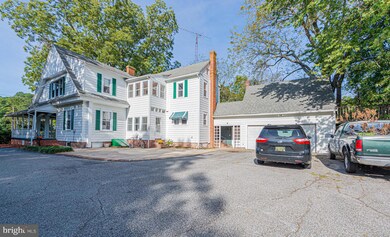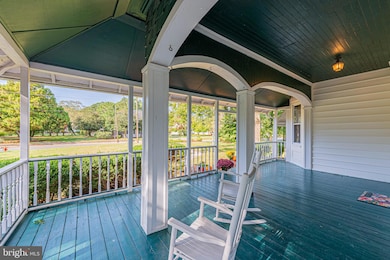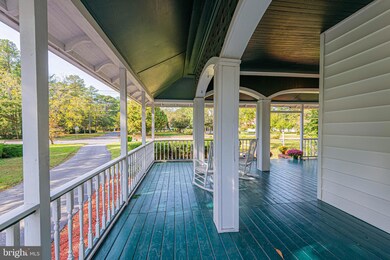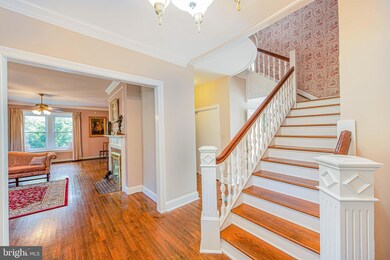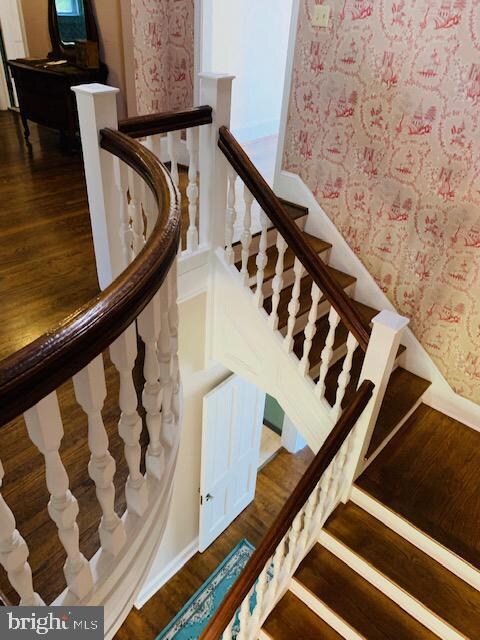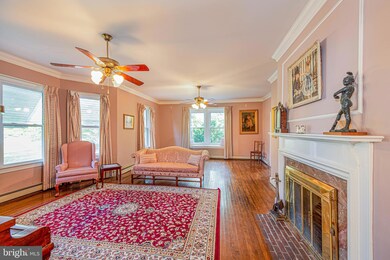
229 S Bedford St Georgetown, DE 19947
Estimated Value: $404,297 - $603,000
Highlights
- Carriage House
- No HOA
- Porch
- 1 Fireplace
- Breakfast Area or Nook
- 2 Car Attached Garage
About This Home
As of March 2021Talk about charm and character...this unique home is a must see! Property is situated just off the Circle in historic Georgetown on 1.3 acres. From the large wrap-around porch, Italian marble fireplace and the sprawling hardwood floors is just the beginning of what this home has to offer. The main entrance has a beautiful grand foyer with the formal dining room and law library that boasts spectacular built-in's which gives extra detail that makes this home glamorous and unique. Garage boasts a 17x21 foot finished game room upstairs or make this area into a large fifth guest bedroom. Additional unique features include 2 master bedrooms, 2 additional enclosed porches, butler's pantry, cedar closet, glass doorknobs, built-in shoe shine cabinet, huge landscaped yard with enough room for kids or pets to play, as well as 2 outbuildings. You could also convert the downstairs library into another bedroom if you would choose single floor living. Close to all resort areas for beach, restaurants and shopping. May be ideal for a professional office and much, much, more!
Last Agent to Sell the Property
Coldwell Banker Realty License #RS-0023035 Listed on: 11/05/2020

Home Details
Home Type
- Single Family
Est. Annual Taxes
- $972
Lot Details
- 1.3
Parking
- 2 Car Attached Garage
- Front Facing Garage
- Driveway
- Off-Site Parking
Home Design
- Carriage House
- Shingle Roof
- Asphalt Roof
- Aluminum Siding
- Stick Built Home
- Masonry
Interior Spaces
- 4,000 Sq Ft Home
- Property has 2 Levels
- Built-In Features
- Ceiling Fan
- 1 Fireplace
- Partial Basement
- Attic Fan
Kitchen
- Breakfast Area or Nook
- Electric Oven or Range
- Dishwasher
- Disposal
Bedrooms and Bathrooms
- 4 Main Level Bedrooms
- Cedar Closet
Laundry
- Dryer
- Washer
Schools
- Georgetown Elementary School
- Indian River High Middle School
- Indian River High School
Utilities
- Window Unit Cooling System
- Heating System Uses Oil
- Hot Water Baseboard Heater
- Electric Water Heater
Additional Features
- More Than Two Accessible Exits
- Porch
- 1.3 Acre Lot
Community Details
- No Home Owners Association
Listing and Financial Details
- Assessor Parcel Number 135-20.05-56.00
Ownership History
Purchase Details
Home Financials for this Owner
Home Financials are based on the most recent Mortgage that was taken out on this home.Purchase Details
Similar Homes in Georgetown, DE
Home Values in the Area
Average Home Value in this Area
Purchase History
| Date | Buyer | Sale Price | Title Company |
|---|---|---|---|
| Skovrinski Timothy B | $385,000 | None Available | |
| Walker Geoffrey T | $245,000 | -- |
Property History
| Date | Event | Price | Change | Sq Ft Price |
|---|---|---|---|---|
| 03/26/2021 03/26/21 | Sold | $385,000 | -3.5% | $96 / Sq Ft |
| 11/05/2020 11/05/20 | For Sale | $399,000 | -- | $100 / Sq Ft |
Tax History Compared to Growth
Tax History
| Year | Tax Paid | Tax Assessment Tax Assessment Total Assessment is a certain percentage of the fair market value that is determined by local assessors to be the total taxable value of land and additions on the property. | Land | Improvement |
|---|---|---|---|---|
| 2024 | $1,093 | $25,850 | $6,800 | $19,050 |
| 2023 | $1,092 | $25,850 | $6,800 | $19,050 |
| 2022 | $1,074 | $25,850 | $6,800 | $19,050 |
| 2021 | $1,043 | $25,850 | $6,800 | $19,050 |
| 2020 | $996 | $25,850 | $6,800 | $19,050 |
| 2019 | $992 | $25,850 | $6,800 | $19,050 |
| 2018 | $1,001 | $25,850 | $0 | $0 |
| 2017 | $1,010 | $25,850 | $0 | $0 |
| 2016 | $892 | $25,850 | $0 | $0 |
| 2015 | $919 | $25,850 | $0 | $0 |
| 2014 | $906 | $25,850 | $0 | $0 |
Agents Affiliated with this Home
-
William Bjorkland

Seller's Agent in 2021
William Bjorkland
Coldwell Banker Realty
(410) 776-4146
2 in this area
208 Total Sales
-
Joseph Maggio

Buyer's Agent in 2021
Joseph Maggio
Dave McCarthy & Associates, Inc.
(302) 381-2268
1 in this area
112 Total Sales
Map
Source: Bright MLS
MLS Number: DESU172620
APN: 135-20.05-56.00
- 303 S Bedford St
- 210 S Front St
- 125 Anderson St
- 607 R Stevenson Way
- 201 Old Laurel Rd
- 209 Old Laurel Rd
- Lot 101 Antlered Way
- 0 E Piney Grove Rd Unit DESU2032450
- 110 W Market St
- 3 Boisenberry Ln
- 112 W Market St
- 325 S Railroad Ave
- 21460 Old Park Ave
- 330 S Railroad Ave
- 0 Unknown Unit DESU2065116
- 100 Robinson St
- 104 School Ln
- 25 Bayberry St Unit 13
- 25 Silverberry St Unit 86
- 319 Airport Rd
