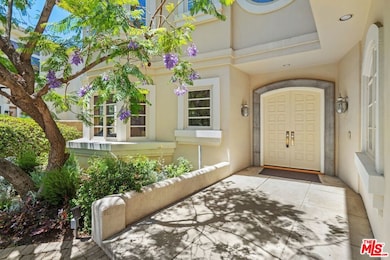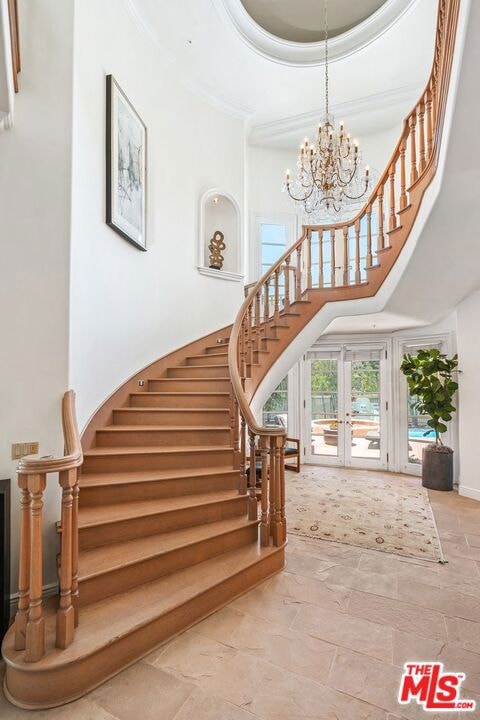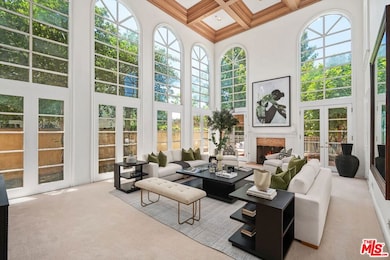
2293 Stratford Cir Los Angeles, CA 90077
Bel Air NeighborhoodEstimated payment $39,837/month
Highlights
- Fitness Center
- Tennis Courts
- Filtered Pool
- Roscomare Road Elementary Rated A
- 24-Hour Security
- Canyon View
About This Home
Nestled within the prestigious guard-gated enclave of Bel Air Crest, this elegant Mediterranean estate at 2293 Stratford Circle offers refined living in one of Bel-Air's most sought-after communities. Behind double gates and perched on a tranquil street, this meticulously maintained residence spans approximately 7,559 square feet, offering 6 bedrooms, 9 bathrooms, and a grand layout designed for both everyday comfort and sophisticated entertaining.From the moment you step through the formal entry, you're welcomed into a home of timeless scale and proportion. Soaring ceilings, sweeping staircases, and expansive living spaces reflect a blend of classic architecture and thoughtful updates. The formal living room features a stately fireplace and French doors that open to a lushly landscaped courtyard. Adjacent is a gracious formal dining room ideal for hosting intimate dinners or grand celebrations.The gourmet kitchen is appointed with custom cabinetry, a center island with prep sink, top-of-the-line appliances, and a generous breakfast area. Flowing seamlessly from the kitchen is a spacious family room with fireplace and wet bar, opening to the rear grounds-creating the perfect indoor-outdoor living experience.The luxurious primary suite occupies its own wing, offering a private retreat with sitting area, dual walk-in closets, and a spa-inspired bath featuring double vanities, a soaking tub, and a glass-enclosed shower. Five additional en-suite bedrooms, including one on the main level, provide flexible living for family, guests, or staff. A private library/office, upper-level lounge or media area, and a separate maid's quarters with bath enhance the home's functionality.Outdoors, the property is an entertainer's dream. The rear yard has just undergone a full refresh and features a newly resurfaced pool and spa, a restored fountain, and multiple seating areas surrounded by mature trees and vibrant landscaping. This peaceful oasis offers the ultimate in privacy, beauty, and California luxury living. Additional highlights include: Freshly painted interior and exterior, 3-car garage with direct entry, smart home upgrades, ample storage throughout, located on a prime 19,359 sq ft lot. Bel Air Crest is one of the few gated communities in Bel-Air offering resort-style amenities including 24-hour security, clubhouse, gym, tennis courts, basketball court, putting green, and playground, all just moments from Beverly Hills, Brentwood, UCLA, and the Westside's finest dining, shopping, and schools. This is an exceptional opportunity to own a luxury estate in the heart of Bel-Air.
Home Details
Home Type
- Single Family
Est. Annual Taxes
- $71,144
Year Built
- Built in 1990
Lot Details
- 0.44 Acre Lot
- East Facing Home
- Fenced Yard
- Gated Home
- Chain Link Fence
- Landscaped
- Sprinkler System
- Lawn
- Front Yard
- Property is zoned LARE15
HOA Fees
Parking
- 3 Car Garage
- Driveway
- Automatic Gate
- Guest Parking
Home Design
- Contemporary Architecture
- Slab Foundation
- Clay Roof
- Stucco
Interior Spaces
- 7,559 Sq Ft Home
- 2-Story Property
- Wet Bar
- Dual Staircase
- Built-In Features
- Beamed Ceilings
- Two Story Ceilings
- Ceiling Fan
- Double Pane Windows
- Vertical Blinds
- Double Door Entry
- French Doors
- Family Room with Fireplace
- 4 Fireplaces
- Great Room with Fireplace
- Family Room on Second Floor
- Living Room
- Formal Dining Room
- Home Office
- Library with Fireplace
- Center Hall
- Canyon Views
Kitchen
- Breakfast Area or Nook
- Breakfast Bar
- Oven or Range
- Gas Cooktop
- Microwave
- Dishwasher
- Kitchen Island
- Corian Countertops
- Disposal
Flooring
- Carpet
- Stone
- Marble
Bedrooms and Bathrooms
- 6 Bedrooms
- Walk-In Closet
- Powder Room
- Maid or Guest Quarters
- 9 Full Bathrooms
- Double Vanity
- Bathtub with Shower
Laundry
- Laundry Room
- Dryer
- Washer
Home Security
- Alarm System
- Carbon Monoxide Detectors
- Fire and Smoke Detector
Pool
- Filtered Pool
- Heated In Ground Pool
- In Ground Spa
- Gas Heated Pool
- Fence Around Pool
Outdoor Features
- Tennis Courts
- Balcony
- Open Patio
- Lanai
- Front Porch
Utilities
- Forced Air Zoned Heating and Cooling System
- Property is located within a water district
- Gas Water Heater
- Sewer in Street
Listing and Financial Details
- Assessor Parcel Number 4377-046-028
Community Details
Overview
- Association fees include clubhouse, security
- Bel Air Crest Association
Amenities
- Sundeck
- Community Barbecue Grill
- Picnic Area
- Sauna
- Clubhouse
- Banquet Facilities
- Meeting Room
- Service Entrance
Recreation
- Tennis Courts
- Community Basketball Court
- Sport Court
- Community Playground
- Fitness Center
- Community Pool
- Community Spa
Security
- 24-Hour Security
- Resident Manager or Management On Site
- Controlled Access
Map
Home Values in the Area
Average Home Value in this Area
Tax History
| Year | Tax Paid | Tax Assessment Tax Assessment Total Assessment is a certain percentage of the fair market value that is determined by local assessors to be the total taxable value of land and additions on the property. | Land | Improvement |
|---|---|---|---|---|
| 2024 | $71,144 | $5,845,555 | $3,727,046 | $2,118,509 |
| 2023 | $69,756 | $5,730,937 | $3,653,967 | $2,076,970 |
| 2022 | $43,294 | $3,632,703 | $1,966,327 | $1,666,376 |
| 2021 | $42,748 | $3,561,474 | $1,927,772 | $1,633,702 |
| 2020 | $43,119 | $3,524,957 | $1,908,006 | $1,616,951 |
| 2019 | $41,399 | $3,455,842 | $1,870,595 | $1,585,247 |
| 2018 | $41,116 | $3,388,081 | $1,833,917 | $1,554,164 |
| 2016 | $39,258 | $3,256,519 | $1,762,704 | $1,493,815 |
| 2015 | $38,679 | $3,207,604 | $1,736,227 | $1,471,377 |
| 2014 | $38,794 | $3,144,772 | $1,702,217 | $1,442,555 |
Property History
| Date | Event | Price | Change | Sq Ft Price |
|---|---|---|---|---|
| 07/18/2025 07/18/25 | For Sale | $5,888,000 | -- | $779 / Sq Ft |
Purchase History
| Date | Type | Sale Price | Title Company |
|---|---|---|---|
| Interfamily Deed Transfer | -- | None Available | |
| Interfamily Deed Transfer | -- | None Available | |
| Interfamily Deed Transfer | -- | None Available | |
| Interfamily Deed Transfer | -- | None Available |
Similar Homes in the area
Source: The MLS
MLS Number: 25566977
APN: 4377-046-028
- 11729 Wetherby Ln
- 11709 Wetherby Ln
- 2167 Sheringham Ln
- 2157 Ravensfield Ln
- 2327 Weybridge Ln
- 2323 Worthing Ln
- 12303 Ridge Cir
- 2171 Ridge Dr
- 15515 Collina Strada
- 1 Senderos Canyon
- 0 Linda Flora Dr Unit IV24084034
- 1957 Linda Flora Dr
- 2120 Linda Flora Dr
- 12562 The Vista
- 2716 Casiano Rd
- 12555 The Vista
- 2270 The Terrace
- 12635 Promontory Rd
- 12643 Promontory Rd
- 15541 Aqua Verde Dr
- 2167 Sheringham Ln
- 2042 Linda Flora Dr
- 1904 Linda Flora Dr
- 12626 Promontory Rd
- 2301 Roscomare Rd
- 2100 Roscomare Rd
- 2239 Stradella Rd
- 2345 Roscomare Rd
- 2270 Stradella Rd
- 2385 Roscomare Rd Unit B1
- 2304 Donella Cir
- 2305 Canyonback Rd
- 2391 Roscomare Rd Unit 102
- 15514 Casiano Ct
- 2405 Roscomare Rd
- 2028 Stradella Rd
- 15539 Hamner Dr
- 1701 Roscomare Rd
- 15401 Brownwood Place
- 10834 Savona Rd






