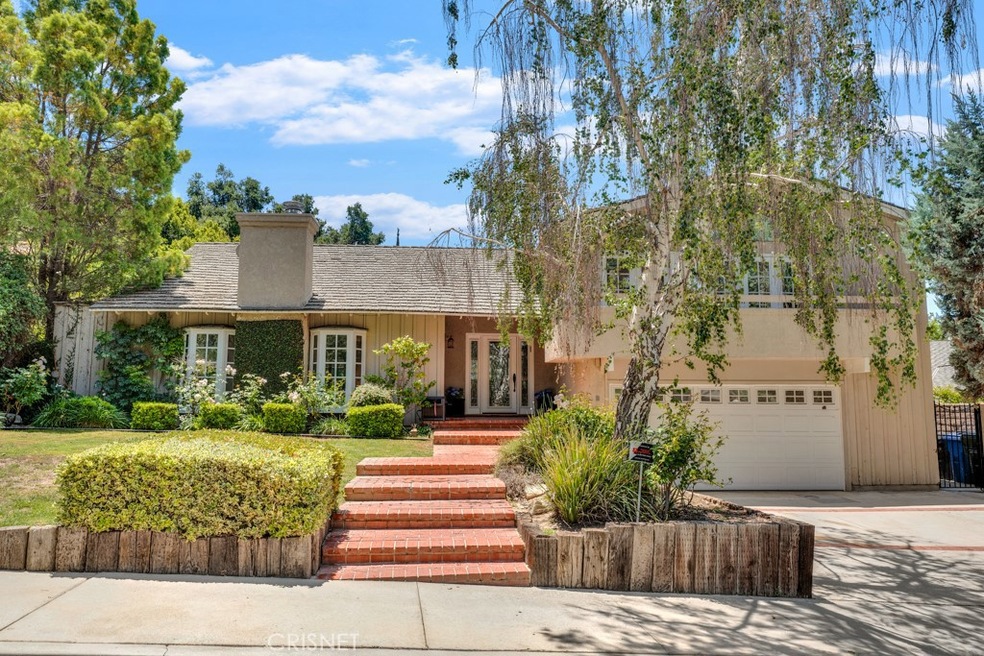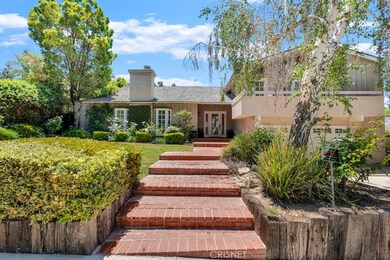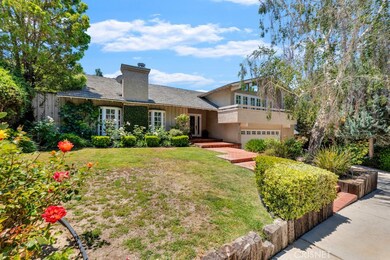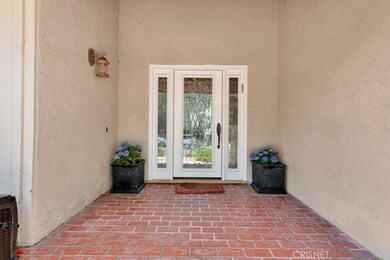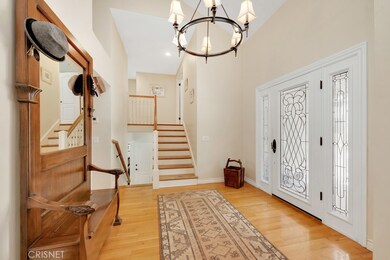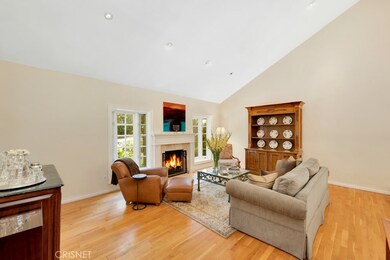
22934 Wrencrest Dr Calabasas, CA 91302
Estimated Value: $1,527,699 - $1,923,000
Highlights
- Golf Course Community
- In Ground Pool
- Open Floorplan
- Chaparral Elementary School Rated A
- Updated Kitchen
- Traditional Architecture
About This Home
As of July 2022Lovely Tri-level Traditional Mulwood Calabasas home on a quiet cul-de-sac ready for its new owner!! Well maintained over the years with beautiful curb appeal and a good sized split level yard with a swimmers pool, huge patio area for entertaining guests, BBQ center, above ground spa, and mature trees and landscaping. Up a beautiful brick entry through leaded glass front doors to an inviting foyer, that leads you to a spacious living room with hardwood flooring, vaulted ceilings, recessed lights, and a cozy fireplace. A warm formal dining room is adjacent to the L.R. and has French doors opening to the expansive yard. The large chef’s kitchen features newer stainless appliances, built in Fridge, custom cabinetry, granite counters, recessed lighting, and bay windows that open to the back yard. Downstairs is a large den/family room with French doors, distressed wood flooring, and a small built in work space. The 3 bedrooms are upstairs and all good sized and light and bright, with bay windows, and the primary has French doors, to a private balcony. The entertainer’s yard is huge with large patio areas, BBQ center, above ground spa, and the lower level features a large swimmers pool. Garage currently being used as a play room and adds about 400 sqft to the total size of the home. Don’t miss this one!!
Last Agent to Sell the Property
Pinnacle Estate Properties, Inc. License #01012521 Listed on: 05/26/2022

Home Details
Home Type
- Single Family
Est. Annual Taxes
- $5,944
Year Built
- Built in 1967 | Remodeled
Lot Details
- 9,145 Sq Ft Lot
- Cul-De-Sac
- Block Wall Fence
- Landscaped
- Sprinkler System
- Lawn
- Front Yard
- Property is zoned LCR110000*
Parking
- 2 Car Attached Garage
- Parking Available
- Front Facing Garage
- Two Garage Doors
- Driveway
Home Design
- Traditional Architecture
- Split Level Home
- Concrete Roof
- Wood Siding
- Partial Copper Plumbing
- Concrete Perimeter Foundation
Interior Spaces
- 2,128 Sq Ft Home
- 2-Story Property
- Open Floorplan
- Cathedral Ceiling
- French Mullion Window
- Bay Window
- French Doors
- Family Room
- Living Room with Fireplace
- Dining Room
Kitchen
- Updated Kitchen
- Breakfast Bar
- Double Oven
- Electric Oven
- Gas Cooktop
- Dishwasher
- Granite Countertops
- Disposal
Flooring
- Wood
- Carpet
Bedrooms and Bathrooms
- 3 Bedrooms
- Remodeled Bathroom
- Stone Bathroom Countertops
- Low Flow Toliet
- Bathtub
- Walk-in Shower
- Low Flow Shower
Laundry
- Laundry Room
- Laundry in Garage
- Washer
Home Security
- Carbon Monoxide Detectors
- Fire and Smoke Detector
Pool
- In Ground Pool
- Heated Spa
- Gunite Pool
- Above Ground Spa
- Fiberglass Spa
Outdoor Features
- Covered patio or porch
- Exterior Lighting
Schools
- Chaparral Elementary School
- A.C. Stelle Middle School
- Calabasas High School
Utilities
- Central Heating and Cooling System
- Natural Gas Connected
Listing and Financial Details
- Tax Lot 3
- Tax Tract Number 26369
- Assessor Parcel Number 2079008028
- $510 per year additional tax assessments
Community Details
Overview
- No Home Owners Association
Recreation
- Golf Course Community
- Hiking Trails
Ownership History
Purchase Details
Home Financials for this Owner
Home Financials are based on the most recent Mortgage that was taken out on this home.Purchase Details
Home Financials for this Owner
Home Financials are based on the most recent Mortgage that was taken out on this home.Purchase Details
Home Financials for this Owner
Home Financials are based on the most recent Mortgage that was taken out on this home.Purchase Details
Home Financials for this Owner
Home Financials are based on the most recent Mortgage that was taken out on this home.Similar Homes in the area
Home Values in the Area
Average Home Value in this Area
Purchase History
| Date | Buyer | Sale Price | Title Company |
|---|---|---|---|
| Wilf Joel | $1,650,000 | Priority Title | |
| Platter John C | -- | Stewart Title Of Ca Inc | |
| Platter John Cryan | -- | Fidelity National Title | |
| Platter John Cryan | $365,000 | Gateway Title Company |
Mortgage History
| Date | Status | Borrower | Loan Amount |
|---|---|---|---|
| Open | Wilf Joel | $350,000 | |
| Previous Owner | Platter John C | $417,000 | |
| Previous Owner | Platter John C | $330,000 | |
| Previous Owner | Platter John Cryan | $75,000 | |
| Previous Owner | Platter John Cryan | $430,000 | |
| Previous Owner | Platter John Cryan | $400,000 | |
| Previous Owner | Platter John Cryan | $83,000 | |
| Previous Owner | Platter John Cryan | $60,000 | |
| Previous Owner | Platter John Cryan | $292,000 | |
| Closed | Platter John Cryan | $25,000 |
Property History
| Date | Event | Price | Change | Sq Ft Price |
|---|---|---|---|---|
| 07/15/2022 07/15/22 | Sold | $1,650,000 | +3.4% | $775 / Sq Ft |
| 06/01/2022 06/01/22 | Pending | -- | -- | -- |
| 05/26/2022 05/26/22 | For Sale | $1,595,000 | -- | $750 / Sq Ft |
Tax History Compared to Growth
Tax History
| Year | Tax Paid | Tax Assessment Tax Assessment Total Assessment is a certain percentage of the fair market value that is determined by local assessors to be the total taxable value of land and additions on the property. | Land | Improvement |
|---|---|---|---|---|
| 2024 | $5,944 | $480,792 | $355,747 | $125,045 |
| 2023 | $18,779 | $1,650,000 | $1,283,200 | $366,800 |
| 2022 | $6,763 | $577,709 | $264,639 | $313,070 |
| 2021 | $6,742 | $566,382 | $259,450 | $306,932 |
| 2019 | $6,507 | $549,584 | $251,755 | $297,829 |
| 2018 | $6,424 | $538,809 | $246,819 | $291,990 |
| 2016 | $6,086 | $517,888 | $237,236 | $280,652 |
| 2015 | $5,984 | $510,110 | $233,673 | $276,437 |
| 2014 | $5,909 | $500,118 | $229,096 | $271,022 |
Agents Affiliated with this Home
-
jeff Gysin

Seller's Agent in 2022
jeff Gysin
Pinnacle Estate Properties, Inc.
(818) 444-8307
14 in this area
25 Total Sales
-
Dana Frank

Buyer's Agent in 2022
Dana Frank
Rodeo Realty
(818) 618-6000
5 in this area
155 Total Sales
Map
Source: California Regional Multiple Listing Service (CRMLS)
MLS Number: SR22113019
APN: 2079-008-028
- 4107 Pine Hollow Rd
- 4031 Meadow Lark Dr
- 22959 Humming Bird Way
- 23050 Humming Bird Way
- 4261 Temma Ct
- 22954 Darien St
- 4392 Park Paloma
- 23043 Park Este
- 23170 Park Blanco
- 4370 Park Monte Nord
- 4301 Manson Ave
- 23020 Lita Place
- 23024 Park Sorrento
- 4424 Park Jazmin
- 22668 Flamingo St
- 4317 Park Fortuna
- 22651 Jameson Dr
- 22824 Margarita Dr
- 23415 Park Hacienda
- 23128 Park Sorrento
- 22934 Wrencrest Dr
- 22942 Wrencrest Dr
- 22926 Wrencrest Dr
- 4160 Meadow Lark Dr
- 4111 Mourning Dove Way
- 22920 Wrencrest Dr
- 22931 Wrencrest Dr
- 4154 Meadow Lark Dr
- 4109 Mourning Dove Way
- 4212 Meadow Lark Dr
- 23001 Wrencrest Dr
- 4112 Mourning Dove Way
- 22921 Wrencrest Dr
- 4146 Meadow Lark Dr
- 22914 Wrencrest Dr
- 4201 Meadow Lark Dr
- 4105 Mourning Dove Way
- 4115 Pine Hollow Rd
- 4201 Meadowlark Dr
- 23000 Wrencrest Dr
