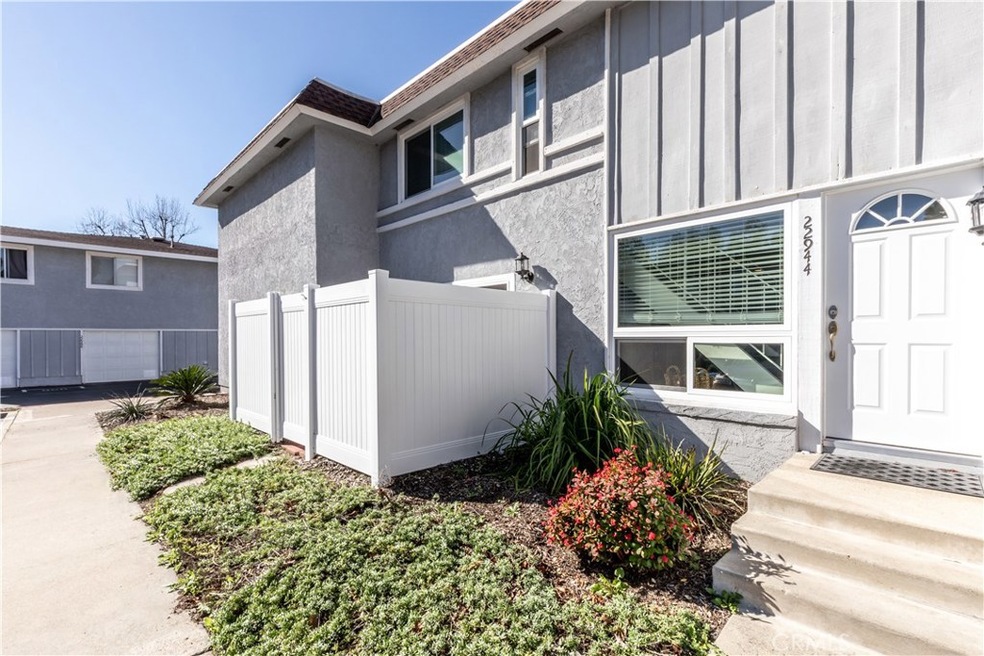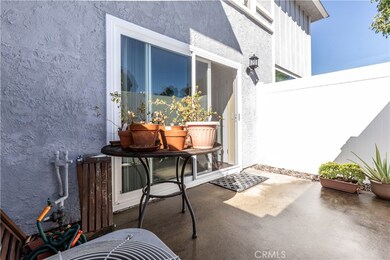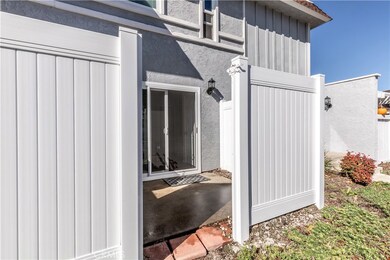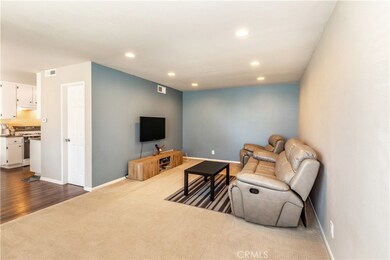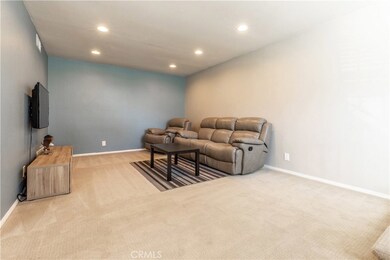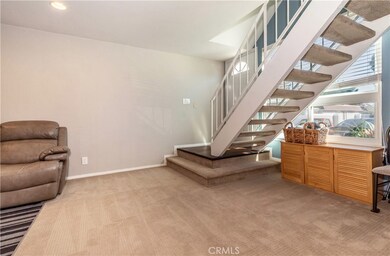22944 Via Pimiento Unit 2B Mission Viejo, CA 92691
Highlights
- Spa
- No Units Above
- Traditional Architecture
- Mission Viejo High School Rated A
- Open Floorplan
- Wood Flooring
About This Home
As of November 2020This upgraded and very well-cared-for 3 bedroom townhouse in Mission Viejo is, light and bright with a spacious open floor-plan! The several upgrades include recessed lighting, engineered hardwood flooring, and granite kitchen counters. Dining room with a convenient sliding-glass door provides access to your own private out-door patio that is ideal for entertaining. You deserve a proper home that comes complete with your own attached oversized garage (with ample room for storage and the washer/dryer which are included in this sale). Maximum convenience with an additional assigned parking space for you and plenty of guest parking for easy access when you're entertaining friends and family. This highly functional layout offers spacious interior rooms throughout with a large family room and bathroom on the first floor. All 3 bedrooms are located upstairs where you'll also find a walk-in closet in the master bedroom. Come see and fall in love with all of the additional features this home has to offer like the abundant cabinet / storage space throughout, and HOA amenities including pool, Jacuzzi, bbq area. This lovely home is also situated close to Lake Mission Viejo which is perfect for boating, and year round activities. Priced well, low tax rate and no mello-roos! Don't miss out, this WILL go fast!
Townhouse Details
Home Type
- Townhome
Est. Annual Taxes
- $5,035
Year Built
- Built in 1971
Lot Details
- No Units Above
- No Units Located Below
- Two or More Common Walls
- Fenced
- Fence is in excellent condition
- Density is 2-5 Units/Acre
HOA Fees
- $368 Monthly HOA Fees
Parking
- 1 Car Attached Garage
- 1 Open Parking Space
- Parking Available
Home Design
- Traditional Architecture
- Turnkey
- Shingle Roof
- Composition Roof
Interior Spaces
- 1,158 Sq Ft Home
- 2-Story Property
- Open Floorplan
- Ceiling Fan
- Recessed Lighting
- Living Room
- Dining Room
- Storage
- Neighborhood Views
Kitchen
- Gas Oven
- Gas Cooktop
- Range Hood
- Dishwasher
- Granite Countertops
Flooring
- Wood
- Carpet
Bedrooms and Bathrooms
- 3 Bedrooms
- All Upper Level Bedrooms
- Walk-In Closet
- Jack-and-Jill Bathroom
- Bathtub
- Exhaust Fan In Bathroom
Laundry
- Laundry Room
- Laundry in Garage
- Dryer
- Washer
Outdoor Features
- Spa
- Enclosed patio or porch
- Exterior Lighting
Utilities
- Forced Air Heating and Cooling System
- Vented Exhaust Fan
- Natural Gas Connected
- Cable TV Available
Listing and Financial Details
- Tax Lot 4
- Tax Tract Number 7336
- Assessor Parcel Number 93228050
Community Details
Overview
- 424 Units
- Aliso Villas Association, Phone Number (949) 429-5832
Amenities
- Community Barbecue Grill
- Picnic Area
Recreation
- Community Playground
- Community Pool
- Community Spa
Ownership History
Purchase Details
Home Financials for this Owner
Home Financials are based on the most recent Mortgage that was taken out on this home.Purchase Details
Home Financials for this Owner
Home Financials are based on the most recent Mortgage that was taken out on this home.Purchase Details
Home Financials for this Owner
Home Financials are based on the most recent Mortgage that was taken out on this home.Purchase Details
Home Financials for this Owner
Home Financials are based on the most recent Mortgage that was taken out on this home.Purchase Details
Home Financials for this Owner
Home Financials are based on the most recent Mortgage that was taken out on this home.Purchase Details
Map
Home Values in the Area
Average Home Value in this Area
Purchase History
| Date | Type | Sale Price | Title Company |
|---|---|---|---|
| Grant Deed | $460,000 | First American Title Company | |
| Grant Deed | $415,000 | Ticor Title | |
| Quit Claim Deed | -- | Ticor Title Company Of Ca | |
| Grant Deed | $360,000 | Lawyers Title Company | |
| Grant Deed | $300,000 | Orange Coast Title Company | |
| Interfamily Deed Transfer | -- | -- |
Mortgage History
| Date | Status | Loan Amount | Loan Type |
|---|---|---|---|
| Open | $100,000 | Credit Line Revolving | |
| Open | $437,000 | New Conventional | |
| Previous Owner | $332,000 | New Conventional | |
| Previous Owner | $359,408 | VA | |
| Previous Owner | $360,000 | VA | |
| Previous Owner | $275,000 | New Conventional |
Property History
| Date | Event | Price | Change | Sq Ft Price |
|---|---|---|---|---|
| 11/20/2020 11/20/20 | Sold | $460,000 | +1.1% | $397 / Sq Ft |
| 10/10/2020 10/10/20 | For Sale | $455,000 | +9.6% | $393 / Sq Ft |
| 02/28/2019 02/28/19 | Sold | $415,000 | 0.0% | $358 / Sq Ft |
| 01/29/2019 01/29/19 | Pending | -- | -- | -- |
| 01/21/2019 01/21/19 | For Sale | $415,000 | +15.3% | $358 / Sq Ft |
| 08/29/2016 08/29/16 | Sold | $360,000 | +2.9% | $311 / Sq Ft |
| 08/02/2016 08/02/16 | Pending | -- | -- | -- |
| 07/28/2016 07/28/16 | For Sale | $349,950 | -- | $302 / Sq Ft |
Tax History
| Year | Tax Paid | Tax Assessment Tax Assessment Total Assessment is a certain percentage of the fair market value that is determined by local assessors to be the total taxable value of land and additions on the property. | Land | Improvement |
|---|---|---|---|---|
| 2024 | $5,035 | $488,155 | $422,772 | $65,383 |
| 2023 | $4,916 | $478,584 | $414,483 | $64,101 |
| 2022 | $4,829 | $469,200 | $406,355 | $62,845 |
| 2021 | $4,733 | $460,000 | $398,387 | $61,613 |
| 2020 | $4,362 | $423,300 | $359,273 | $64,027 |
| 2019 | $3,860 | $374,544 | $315,610 | $58,934 |
| 2018 | $3,788 | $367,200 | $309,421 | $57,779 |
| 2017 | $3,713 | $360,000 | $303,353 | $56,647 |
| 2016 | $3,230 | $312,070 | $253,872 | $58,198 |
| 2015 | $3,191 | $307,383 | $250,059 | $57,324 |
| 2014 | $3,122 | $301,362 | $245,160 | $56,202 |
Source: California Regional Multiple Listing Service (CRMLS)
MLS Number: OC19015358
APN: 932-280-50
- 26148 Via Pera Unit 4
- 25957 Via Pera Unit C4
- 22963 Via Cereza Unit 3A
- 26201 Via Roble Unit 1a
- 26258 Via Roble Unit 36
- 26284 Via Roble Unit 2
- 22792 La Quinta Dr
- 26428 Via Roble
- 26436 Via Roble Unit 35
- 26065 Las Flores Unit C
- 22671 Cheryl Way
- 26205 La Real Unit C
- 23351 La Crescenta Unit B311
- 23391 La Crescenta Unit 270C
- 22612 Rockford Dr
- 22602 Manalastas Dr
- 22682 Revere Rd
- 25735 Williamsburg Ct
- 22492 Eloise Dr
- 26166 Los Viveros Unit 222
