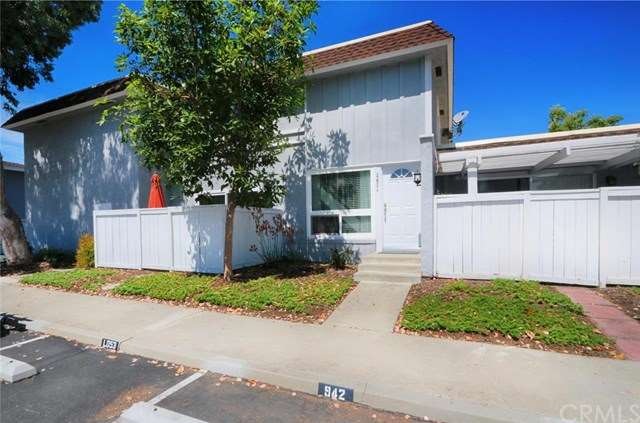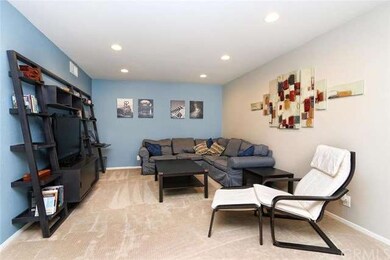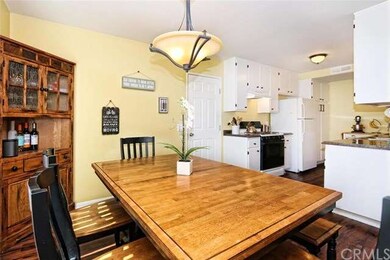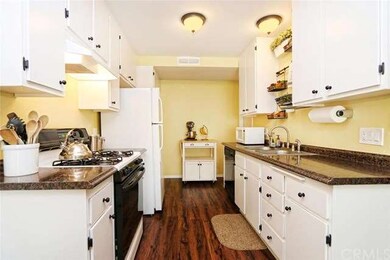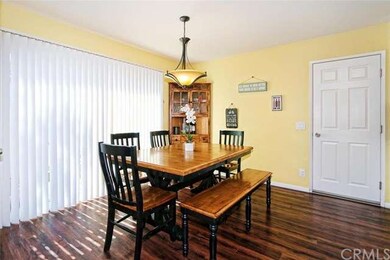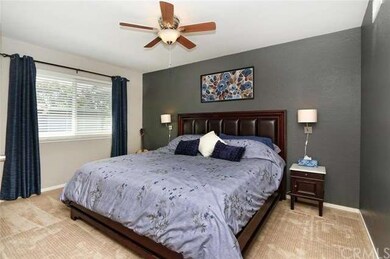
22944 Via Pimiento Unit 2B Mission Viejo, CA 92691
Highlights
- Private Pool
- Open Floorplan
- Neighborhood Views
- Mission Viejo High School Rated A
- Property is near a clubhouse
- Formal Dining Room
About This Home
As of November 2020UPGRADED AND REMODELED! This 3 bedroom, 1,5 bath two story home shows beautifully and is located in the popular 'Aliso Villas' neighborhood as well as part of Saddleback Valley Unified School District. Ones you enter the property you will notice the well-designed open floor plan this model has to offer with the living room opening up into the dining area and spacious kitchen. The oversized patio is always ready for a private and quiet retreat. Two of the three bedrooms upstairs feature a walk in closet with the third having an oversized reach-in.
ADDITIONAL FEATURES: Double pane windows * New main entry door and 6 panel doors throughout * Recessed lights living room * All LED lighting * New carpet * New lighting fixtures * New water heater * Panasonic Whisper ventilation fans in both bathrooms * New closet organizers w/soft close drawers * Ceiling fans or fan fixture box in every room (hidden in ceiling of living room) * New window blinds * Over-sized single car garage w/ direct access, steel shelving & washer/dryer hookups * Assigned car space directly in front of unit * Guest parking available * New range hood * Updated bathrooms with new toilets & fixtures * Walking distance to multiple parks and Aliso Creek Trail * Close to shopping and I-5 Freeway.
Property Details
Home Type
- Condominium
Est. Annual Taxes
- $5,035
Year Built
- Built in 1971 | Remodeled
Lot Details
- 1 Common Wall
- Wood Fence
HOA Fees
- $368 Monthly HOA Fees
Parking
- 1 Car Garage
- Parking Available
- Guest Parking
- Assigned Parking
Interior Spaces
- 1,158 Sq Ft Home
- Open Floorplan
- Built-In Features
- Ceiling Fan
- Recessed Lighting
- Double Pane Windows
- Panel Doors
- Living Room
- Formal Dining Room
- Storage
- Neighborhood Views
Kitchen
- Gas Oven
- Gas Cooktop
- Dishwasher
Flooring
- Carpet
- Laminate
Bedrooms and Bathrooms
- 3 Bedrooms
- All Upper Level Bedrooms
- Walk-In Closet
Laundry
- Laundry Room
- Laundry in Garage
- Gas And Electric Dryer Hookup
Accessible Home Design
- Accessible Parking
Pool
- Private Pool
- Spa
Outdoor Features
- Patio
- Exterior Lighting
Location
- Property is near a clubhouse
- Property is near a park
- Suburban Location
Utilities
- Central Air
- Heating System Uses Natural Gas
- Gas Water Heater
Listing and Financial Details
- Tax Lot 4
- Tax Tract Number 7336
- Assessor Parcel Number 93228050
Community Details
Overview
- 150 Units
Recreation
- Community Pool
- Community Spa
Ownership History
Purchase Details
Home Financials for this Owner
Home Financials are based on the most recent Mortgage that was taken out on this home.Purchase Details
Home Financials for this Owner
Home Financials are based on the most recent Mortgage that was taken out on this home.Purchase Details
Home Financials for this Owner
Home Financials are based on the most recent Mortgage that was taken out on this home.Purchase Details
Home Financials for this Owner
Home Financials are based on the most recent Mortgage that was taken out on this home.Purchase Details
Home Financials for this Owner
Home Financials are based on the most recent Mortgage that was taken out on this home.Purchase Details
Map
Similar Homes in the area
Home Values in the Area
Average Home Value in this Area
Purchase History
| Date | Type | Sale Price | Title Company |
|---|---|---|---|
| Grant Deed | $460,000 | First American Title Company | |
| Grant Deed | $415,000 | Ticor Title | |
| Quit Claim Deed | -- | Ticor Title Company Of Ca | |
| Grant Deed | $360,000 | Lawyers Title Company | |
| Grant Deed | $300,000 | Orange Coast Title Company | |
| Interfamily Deed Transfer | -- | -- |
Mortgage History
| Date | Status | Loan Amount | Loan Type |
|---|---|---|---|
| Open | $100,000 | Credit Line Revolving | |
| Open | $437,000 | New Conventional | |
| Previous Owner | $332,000 | New Conventional | |
| Previous Owner | $359,408 | VA | |
| Previous Owner | $360,000 | VA | |
| Previous Owner | $275,000 | New Conventional |
Property History
| Date | Event | Price | Change | Sq Ft Price |
|---|---|---|---|---|
| 11/20/2020 11/20/20 | Sold | $460,000 | +1.1% | $397 / Sq Ft |
| 10/10/2020 10/10/20 | For Sale | $455,000 | +9.6% | $393 / Sq Ft |
| 02/28/2019 02/28/19 | Sold | $415,000 | 0.0% | $358 / Sq Ft |
| 01/29/2019 01/29/19 | Pending | -- | -- | -- |
| 01/21/2019 01/21/19 | For Sale | $415,000 | +15.3% | $358 / Sq Ft |
| 08/29/2016 08/29/16 | Sold | $360,000 | +2.9% | $311 / Sq Ft |
| 08/02/2016 08/02/16 | Pending | -- | -- | -- |
| 07/28/2016 07/28/16 | For Sale | $349,950 | -- | $302 / Sq Ft |
Tax History
| Year | Tax Paid | Tax Assessment Tax Assessment Total Assessment is a certain percentage of the fair market value that is determined by local assessors to be the total taxable value of land and additions on the property. | Land | Improvement |
|---|---|---|---|---|
| 2024 | $5,035 | $488,155 | $422,772 | $65,383 |
| 2023 | $4,916 | $478,584 | $414,483 | $64,101 |
| 2022 | $4,829 | $469,200 | $406,355 | $62,845 |
| 2021 | $4,733 | $460,000 | $398,387 | $61,613 |
| 2020 | $4,362 | $423,300 | $359,273 | $64,027 |
| 2019 | $3,860 | $374,544 | $315,610 | $58,934 |
| 2018 | $3,788 | $367,200 | $309,421 | $57,779 |
| 2017 | $3,713 | $360,000 | $303,353 | $56,647 |
| 2016 | $3,230 | $312,070 | $253,872 | $58,198 |
| 2015 | $3,191 | $307,383 | $250,059 | $57,324 |
| 2014 | $3,122 | $301,362 | $245,160 | $56,202 |
Source: California Regional Multiple Listing Service (CRMLS)
MLS Number: OC16165578
APN: 932-280-50
- 26148 Via Pera Unit 4
- 25957 Via Pera Unit C4
- 22963 Via Cereza Unit 3A
- 26201 Via Roble Unit 1a
- 26258 Via Roble Unit 36
- 26284 Via Roble Unit 2
- 22792 La Quinta Dr
- 26428 Via Roble
- 26436 Via Roble Unit 35
- 26065 Las Flores Unit C
- 22671 Cheryl Way
- 26205 La Real Unit C
- 23351 La Crescenta Unit B311
- 23391 La Crescenta Unit 270C
- 22612 Rockford Dr
- 22602 Manalastas Dr
- 22682 Revere Rd
- 25735 Williamsburg Ct
- 22492 Eloise Dr
- 26166 Los Viveros Unit 222
