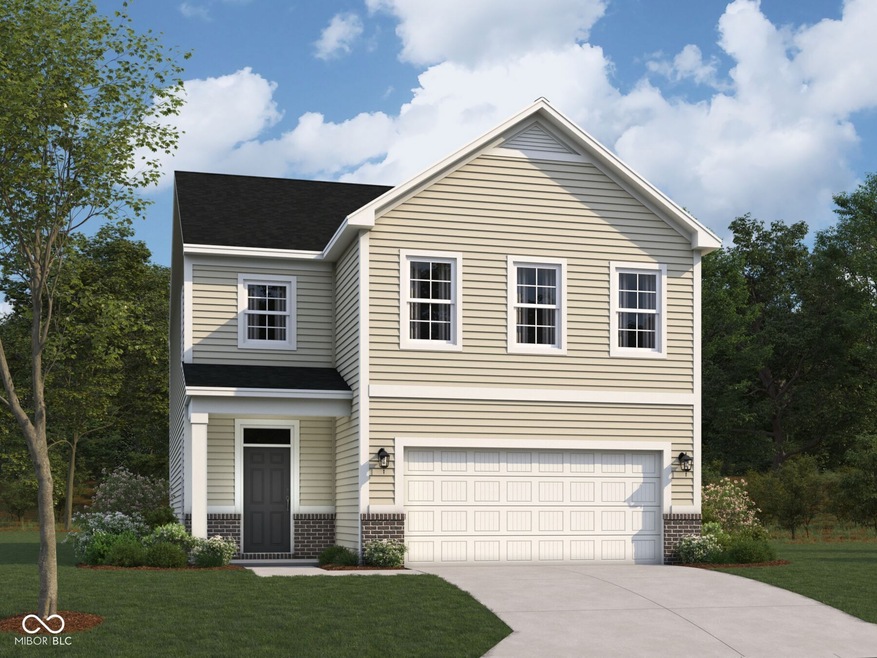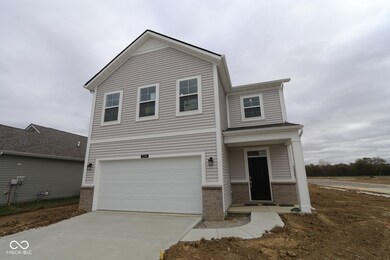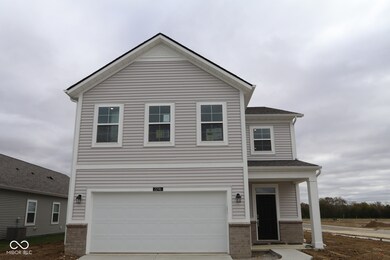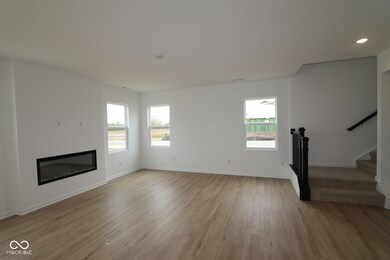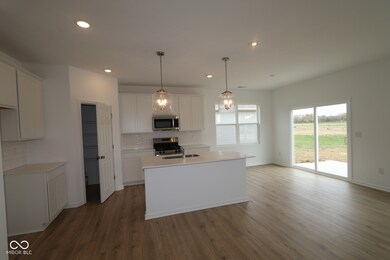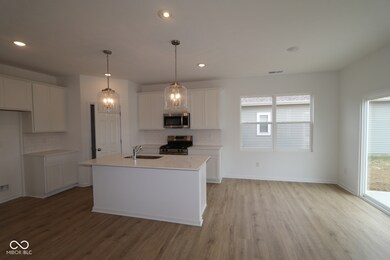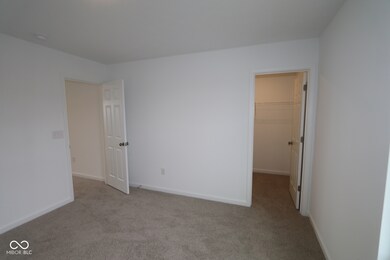2296 Marjorie Way Shelbyville, IN 46176
Estimated payment $2,041/month
Highlights
- Under Construction
- Walk-In Closet
- Laundry Room
- 2 Car Attached Garage
- Breakfast Bar
- Vinyl Plank Flooring
About This Home
Welcome home to 2296 Marjorie Way, a new construction home for sale in Shelbyville! This 2-story home features 3 bedrooms with the owner's bedroom conveniently located upstairs, along with 2.5 bathrooms. Additional highlights include an open-concept living space, an electric fireplace, a loft, walk-in closets in each bedroom, an owner's en-suite bathroom, and so much more! The home's floorplan maximizes functionality while maintaining an inviting atmosphere throughout. The open-concept design creates seamless flow between living areas, making it ideal for both relaxation and hosting guests. Each bedroom provides comfortable accommodations, with the owner's bedroom positioned upstairs for added privacy. Located in a desirable Shelbyville neighborhood, this home offers convenient access to local parks and recreational opportunities. The area provides a perfect balance of suburban tranquility while maintaining proximity to community amenities and outdoor spaces. This Quick Move-In home combines practical living spaces with quality construction, creating an ideal environment for comfortable daily living in Shelbyville!
Home Details
Home Type
- Single Family
Year Built
- Built in 2025 | Under Construction
Lot Details
- 8,691 Sq Ft Lot
HOA Fees
- $63 Monthly HOA Fees
Parking
- 2 Car Attached Garage
- Garage Door Opener
Home Design
- Brick Exterior Construction
- Slab Foundation
- Vinyl Siding
Interior Spaces
- 2-Story Property
- Electric Fireplace
- Combination Kitchen and Dining Room
- Attic Access Panel
- Smart Thermostat
Kitchen
- Breakfast Bar
- Gas Oven
- Microwave
- Dishwasher
- Disposal
Flooring
- Carpet
- Vinyl Plank
Bedrooms and Bathrooms
- 3 Bedrooms
- Walk-In Closet
- Dual Vanity Sinks in Primary Bathroom
Laundry
- Laundry Room
- Laundry on upper level
Schools
- Thomas A Hendricks Elementary Sch
- Shelbyville Middle School
- Shelbyville Sr High School
Utilities
- Forced Air Heating and Cooling System
- Electric Water Heater
Community Details
- Association fees include home owners
- Association Phone (317) 253-1401
- Bear Run Subdivision
- Property managed by Ardsley
Listing and Financial Details
- Legal Lot and Block 125 / 1
- Assessor Parcel Number 731109400314000002
Map
Home Values in the Area
Average Home Value in this Area
Property History
| Date | Event | Price | List to Sale | Price per Sq Ft |
|---|---|---|---|---|
| 10/23/2025 10/23/25 | Price Changed | $314,990 | -1.1% | $137 / Sq Ft |
| 09/10/2025 09/10/25 | Price Changed | $318,540 | +0.3% | $139 / Sq Ft |
| 07/18/2025 07/18/25 | For Sale | $317,540 | -- | $138 / Sq Ft |
Source: MIBOR Broker Listing Cooperative®
MLS Number: 22071572
- 1849 James Pierce Dr
- Spring Valley Plan at Bear Run
- Muncie Plan at Bear Run
- 2330 William Garrett Way
- Hulman Plan at Bear Run
- Hinkle Plan at Bear Run
- Hickory Plan at Bear Run
- Attucks Plan at Bear Run
- New Castle Plan at Bear Run
- 2235 Marjorie Way
- 2234 Marjorie Way
- 2326 William Garrett Way
- 1802 James Pierce Dr
- 1874 Victor Higgins Dr
- 2163 Bear Oak Run
- 1848 James Pierce Dr
- 1890 Victor Higgins Dr
- 2301 William Garrett Way
- 1510 Aster Dr
- 2204 Cherrybark Ct
- 1622 Carriage Cir
- 912 Saraina Rd
- 831 Olmsted Dr
- 1313 Central Park Dr
- 919 Lewis Creek Ln
- 1330 Central Park Dr
- 345 Van Ave
- 315 2nd St
- 403-407 E Washington St
- 424 S Pike St Unit 6
- 316 E Franklin St Unit 6
- 316 E Franklin St Unit 2
- 316 E Franklin St Unit 7
- 246 E Washington St Unit 5
- 137 E Washington St Unit 205
- 102 E Franklin St
- 102 E Franklin St
- 129 W Hendricks St Unit 2
- 106 W Broadway St Unit X
- 303 W Hendricks St Unit 309 W Hendrick St
