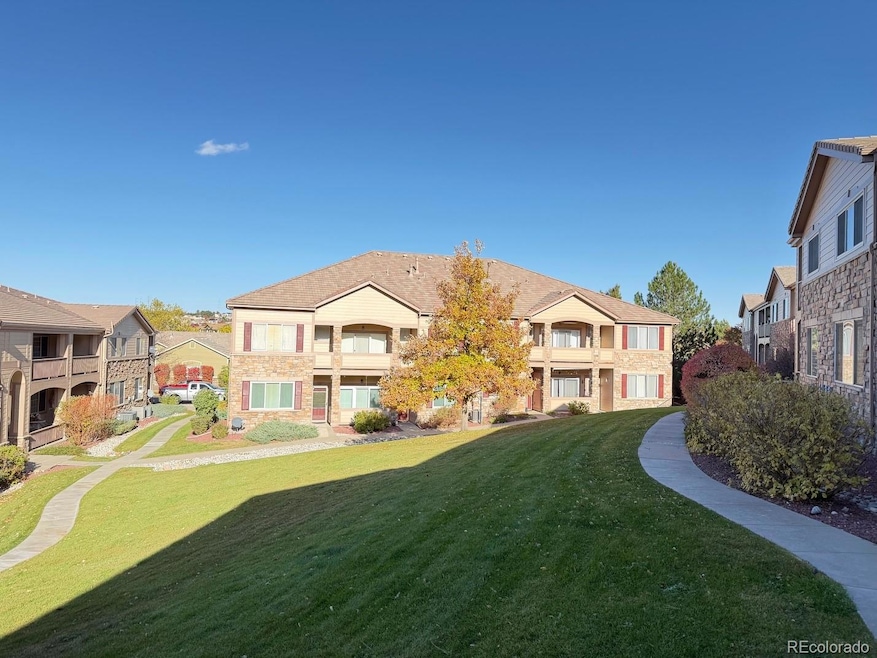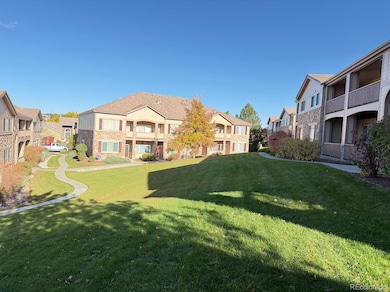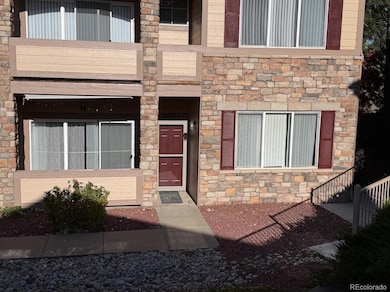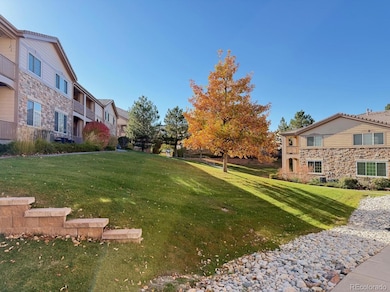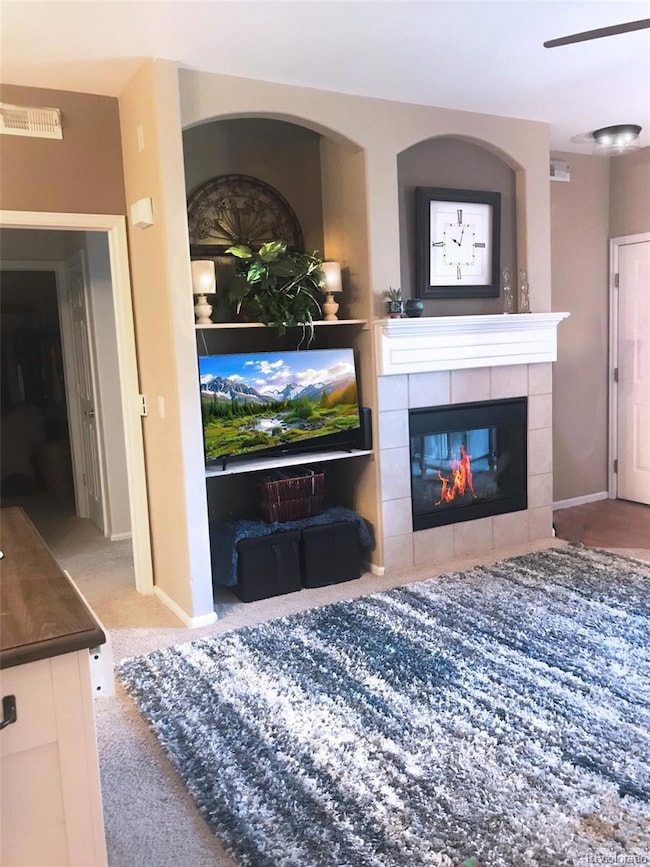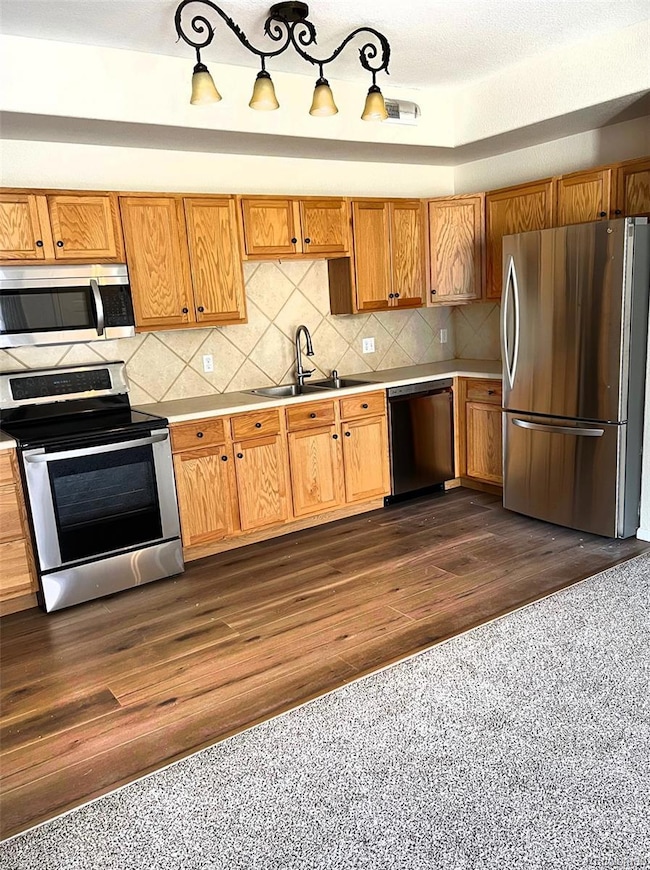22960 E Roxbury Dr Unit E Aurora, CO 80016
Saddle Rock NeighborhoodEstimated payment $2,256/month
Highlights
- Primary Bedroom Suite
- Open Floorplan
- Contemporary Architecture
- Creekside Elementary School Rated A
- Clubhouse
- End Unit
About This Home
Welcome home to this beautiful ground level end-unit condo in the highly sought-after Saddle Rock community! This bright and open residence is perfectly situated fronting a large greenbelt. The spacious floor plan features abundant natural light, vaulted ceilings, and a cozy living area complete with a fireplace — ideal for both relaxing and entertaining. The kitchen boasts generous cabinet space, a breakfast bar, and opens seamlessly to the dining and living areas. The primary suite includes a large walk-in closet, and the washer and dryer are conveniently included in-unit. Additional highlights include a detached one-car garage, low-maintenance living, and access to community amenities such as a pool, clubhouse, tennis courts, and walking trails. Located within the top-rated Cherry Creek School District, and just minutes from Southlands Mall, E-470, parks, trails, and dining, this home truly offers the perfect combination of comfort, convenience, and lifestyle. This could be a great investment opportunity as their is currently a renter/tenant in place until March 31st, 2026. The current rent collected is $1850 per month plus tenant pays utilities.
Listing Agent
Keller Williams DTC Brokerage Email: nathancrumb@kw.com,303-999-9625 License #100073177 Listed on: 10/21/2025

Property Details
Home Type
- Condominium
Est. Annual Taxes
- $2,353
Year Built
- Built in 2002 | Remodeled
Lot Details
- Open Space
- End Unit
- West Facing Home
HOA Fees
Parking
- 1 Car Garage
Home Design
- Contemporary Architecture
- Entry on the 1st floor
- Slab Foundation
- Frame Construction
- Composition Roof
- Cement Siding
- Stucco
Interior Spaces
- 1,144 Sq Ft Home
- 1-Story Property
- Open Floorplan
- High Ceiling
- Ceiling Fan
- Gas Log Fireplace
- Double Pane Windows
- Living Room with Fireplace
Kitchen
- Eat-In Kitchen
- Self-Cleaning Oven
- Microwave
- Dishwasher
- Disposal
Flooring
- Carpet
- Tile
- Vinyl
Bedrooms and Bathrooms
- 2 Main Level Bedrooms
- Primary Bedroom Suite
- En-Suite Bathroom
- Walk-In Closet
- 2 Full Bathrooms
Laundry
- Laundry in unit
- Dryer
- Washer
Schools
- Creekside Elementary School
- Liberty Middle School
- Cherokee Trail High School
Utilities
- No Cooling
- Forced Air Heating System
Additional Features
- Covered Patio or Porch
- Ground Level
Listing and Financial Details
- Exclusions: Tenants personal property.
- Assessor Parcel Number 034837990
Community Details
Overview
- Association fees include reserves, irrigation, ground maintenance, maintenance structure, recycling, sewer, snow removal, trash, water
- Moon Shadow Association, Phone Number (720) 230-7303
- Saddle Rock East Association, Phone Number (303) 369-0800
- Low-Rise Condominium
- Moon Shadow Subdivision
- Community Parking
- Greenbelt
Amenities
- Community Garden
- Clubhouse
Recreation
- Tennis Courts
- Community Playground
- Community Pool
- Trails
Pet Policy
- Dogs and Cats Allowed
Map
Home Values in the Area
Average Home Value in this Area
Tax History
| Year | Tax Paid | Tax Assessment Tax Assessment Total Assessment is a certain percentage of the fair market value that is determined by local assessors to be the total taxable value of land and additions on the property. | Land | Improvement |
|---|---|---|---|---|
| 2024 | $2,159 | $22,432 | -- | -- |
| 2023 | $2,159 | $22,432 | $0 | $0 |
| 2022 | $1,838 | $18,772 | $0 | $0 |
| 2021 | $1,860 | $18,772 | $0 | $0 |
| 2020 | $1,763 | $0 | $0 | $0 |
| 2019 | $1,717 | $18,125 | $0 | $0 |
| 2018 | $1,495 | $15,070 | $0 | $0 |
| 2017 | $1,479 | $15,070 | $0 | $0 |
| 2016 | $1,138 | $12,370 | $0 | $0 |
| 2015 | $1,239 | $12,370 | $0 | $0 |
| 2014 | $1,142 | $10,221 | $0 | $0 |
| 2013 | -- | $10,720 | $0 | $0 |
Property History
| Date | Event | Price | List to Sale | Price per Sq Ft |
|---|---|---|---|---|
| 11/25/2025 11/25/25 | Price Changed | $310,000 | -5.8% | $271 / Sq Ft |
| 10/21/2025 10/21/25 | For Sale | $329,000 | -- | $288 / Sq Ft |
Purchase History
| Date | Type | Sale Price | Title Company |
|---|---|---|---|
| Interfamily Deed Transfer | -- | None Available | |
| Warranty Deed | $269,000 | Homestead Title And Escrow | |
| Warranty Deed | $270,000 | Chicago Title Co | |
| Warranty Deed | $285,000 | Homestead Title | |
| Warranty Deed | $156,654 | North American Title |
Mortgage History
| Date | Status | Loan Amount | Loan Type |
|---|---|---|---|
| Previous Owner | $171,000 | New Conventional | |
| Previous Owner | $151,950 | FHA |
Source: REcolorado®
MLS Number: 6279018
APN: 2073-25-4-39-005
- 22960 E Roxbury Dr Unit G
- 7111 S Wenatchee Way Unit C
- 7127 S Versailles St
- 7169 S Tibet Way
- 7317 S Valdai Cir
- 22754 E Rowland Dr
- 7041 S Valdai St
- 7040 S Ukraine St
- 7036 S Gun Club Ct
- 6911 S Algonquian Ct
- 22455 E Plymouth Cir
- 22843 E Briarwood Place
- 7463 S Biloxi Ct
- 22782 E Briarwood Place
- 7063 S Shawnee St
- 7560 S Biloxi Ct
- 6842 S Algonquian Ct
- 22801 E Briarwood Place
- 7599 S Zante Ct
- 22771 E Briarwood Place
- 22920 E Roxbury Dr Unit C
- 22920 E Roxbury Dr
- 7400 S Addison Ct
- 23680 E Easter Dr
- 22898 E Ottawa Place
- 6891 S Algonquian Ct
- 6850 S Versailles Way
- 22580 E Ontario Dr Unit 104
- 6753 S Winnipeg Cir Unit 101
- 7700 S Winnipeg St
- 22898 E Euclid Cir Unit ID1057091P
- 22159 E Ontario Dr
- 7514 S Quatar Way
- 22125 E Euclid Dr
- 22030 E Aurora Pkwy
- 7969 S Buchanan Way
- 7063 S Malta Ct
- 22959 E Smoky Hill Rd
- 25140 E Ottawa Dr
- 6007 S Ukraine St Unit Lower Level
