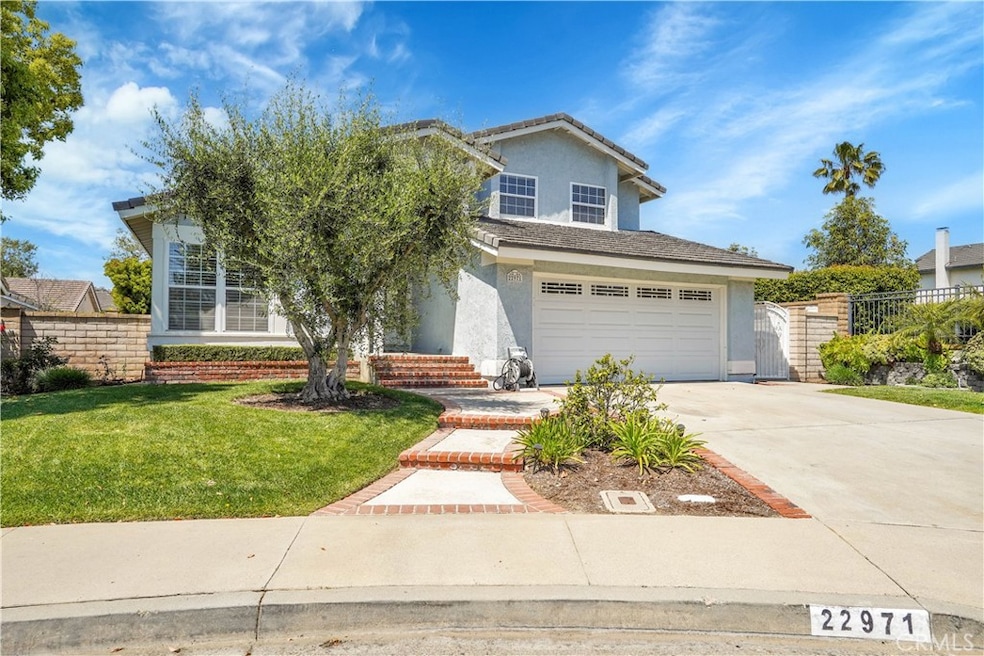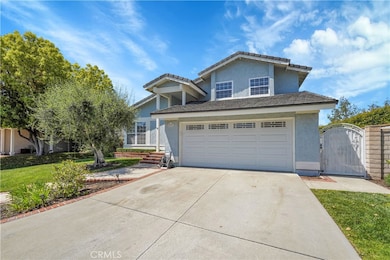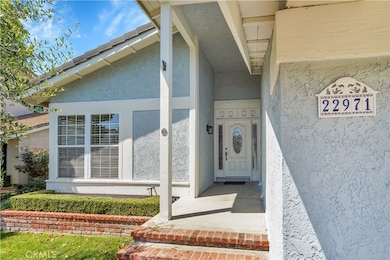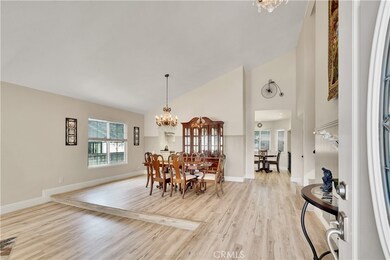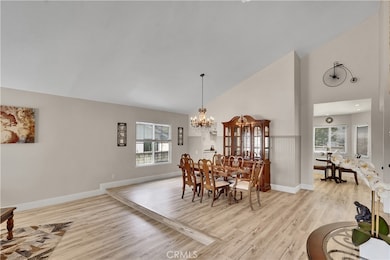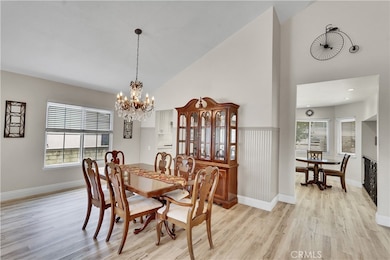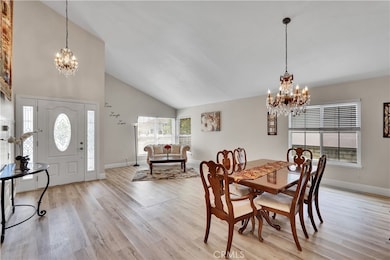
22971 Ashwood Lake Forest, CA 92630
Highlights
- Updated Kitchen
- Open Floorplan
- Property is near a park
- Montevideo Elementary School Rated A-
- Cape Cod Architecture
- Main Floor Bedroom
About This Home
As of May 2025Welcome to the most sought after community in Lake Forest, Bennett Ranch! This amazing home is situated at the end of a cul-de-sac that is next to the greenbelt giving it the perfect location. The recently renovated home boasts 4 bedrooms, one down stairs with a full bath. The renovated kitchen has a breakfast nook/eating area separate from the dining room. Spacious living room and dining room with vaulted ceilings. Large primary bedroom. The renovations completed on this home include: new flooring throught the house, new bathrooms, new PEX pipping, new air conditioning, new garage door opener, new door slider and windows in family room and kitchen.Excellently located close to bike trails, parks, award winning schools and shopping, just a few minutes away from freeway and toll roads.
Last Agent to Sell the Property
Gerald Ronan Broker Brokerage Email: tony@tonyronan.com License #01112581 Listed on: 04/09/2025
Home Details
Home Type
- Single Family
Est. Annual Taxes
- $6,659
Year Built
- Built in 1979
Lot Details
- 5,700 Sq Ft Lot
- Cul-De-Sac
- Block Wall Fence
- Landscaped
- Level Lot
- Front and Back Yard Sprinklers
- Private Yard
- Lawn
- Garden
- Back and Front Yard
- Density is up to 1 Unit/Acre
HOA Fees
- $57 Monthly HOA Fees
Parking
- 2 Car Direct Access Garage
- Parking Available
- Front Facing Garage
- Driveway
Property Views
- Park or Greenbelt
- Neighborhood
Home Design
- Cape Cod Architecture
- Turnkey
- Planned Development
- Tile Roof
Interior Spaces
- 2,136 Sq Ft Home
- 2-Story Property
- Open Floorplan
- Ceiling Fan
- Gas Fireplace
- Custom Window Coverings
- Blinds
- Window Screens
- Entrance Foyer
- Separate Family Room
- Living Room with Fireplace
- Dining Room
- Laminate Flooring
- Attic
Kitchen
- Updated Kitchen
- Breakfast Area or Nook
- Electric Oven
- Electric Range
- Range Hood
- <<microwave>>
- Dishwasher
- Quartz Countertops
Bedrooms and Bathrooms
- 4 Bedrooms | 1 Main Level Bedroom
- Remodeled Bathroom
- Bathroom on Main Level
- 3 Full Bathrooms
- Dual Vanity Sinks in Primary Bathroom
- <<tubWithShowerToken>>
- Exhaust Fan In Bathroom
Laundry
- Laundry Room
- Laundry in Garage
- Dryer
- Washer
Accessible Home Design
- Doors are 32 inches wide or more
Eco-Friendly Details
- Energy-Efficient Windows
- Energy-Efficient Exposure or Shade
- Energy-Efficient Insulation
- Energy-Efficient Thermostat
Outdoor Features
- Patio
- Lanai
- Exterior Lighting
Location
- Property is near a park
- Property is near public transit
- Suburban Location
Schools
- Glen Yermo Elementary School
- Los Alisos Middle School
- El Toro High School
Utilities
- Central Heating and Cooling System
- Underground Utilities
- Water Heater
- Sewer Paid
- Cable TV Available
Listing and Financial Details
- Tax Lot 70
- Tax Tract Number 10260
- Assessor Parcel Number 61317218
Community Details
Overview
- Bennett Ranch Association, Phone Number (949) 716-3998
- Power Stone HOA
- Bennett Ranch North Subdivision
- Maintained Community
Recreation
- Park
Ownership History
Purchase Details
Home Financials for this Owner
Home Financials are based on the most recent Mortgage that was taken out on this home.Purchase Details
Home Financials for this Owner
Home Financials are based on the most recent Mortgage that was taken out on this home.Purchase Details
Home Financials for this Owner
Home Financials are based on the most recent Mortgage that was taken out on this home.Purchase Details
Home Financials for this Owner
Home Financials are based on the most recent Mortgage that was taken out on this home.Purchase Details
Home Financials for this Owner
Home Financials are based on the most recent Mortgage that was taken out on this home.Purchase Details
Purchase Details
Purchase Details
Home Financials for this Owner
Home Financials are based on the most recent Mortgage that was taken out on this home.Purchase Details
Home Financials for this Owner
Home Financials are based on the most recent Mortgage that was taken out on this home.Purchase Details
Home Financials for this Owner
Home Financials are based on the most recent Mortgage that was taken out on this home.Purchase Details
Purchase Details
Home Financials for this Owner
Home Financials are based on the most recent Mortgage that was taken out on this home.Purchase Details
Home Financials for this Owner
Home Financials are based on the most recent Mortgage that was taken out on this home.Similar Homes in Lake Forest, CA
Home Values in the Area
Average Home Value in this Area
Purchase History
| Date | Type | Sale Price | Title Company |
|---|---|---|---|
| Grant Deed | $1,290,000 | Wfg National Title | |
| Interfamily Deed Transfer | -- | First American Title Ins Co | |
| Interfamily Deed Transfer | -- | First American Title Ins Co | |
| Interfamily Deed Transfer | -- | First American Title Ins Co | |
| Interfamily Deed Transfer | -- | First American Title Ins Co | |
| Interfamily Deed Transfer | -- | First American Title Company | |
| Interfamily Deed Transfer | -- | First American Title Company | |
| Interfamily Deed Transfer | -- | First American Title Company | |
| Interfamily Deed Transfer | -- | First American Title Company | |
| Interfamily Deed Transfer | -- | None Available | |
| Interfamily Deed Transfer | -- | None Available | |
| Interfamily Deed Transfer | -- | Equity Title | |
| Grant Deed | $530,000 | Equity Title Company | |
| Grant Deed | $442,000 | Fidelity National Title Comp | |
| Trustee Deed | $519,800 | Accommodation | |
| Interfamily Deed Transfer | -- | Alliance Title Company | |
| Grant Deed | $219,000 | Fidelity National Title Ins |
Mortgage History
| Date | Status | Loan Amount | Loan Type |
|---|---|---|---|
| Open | $940,000 | New Conventional | |
| Previous Owner | $466,550 | New Conventional | |
| Previous Owner | $465,500 | New Conventional | |
| Previous Owner | $434,000 | New Conventional | |
| Previous Owner | $432,100 | New Conventional | |
| Previous Owner | $450,500 | New Conventional | |
| Previous Owner | $417,000 | Purchase Money Mortgage | |
| Previous Owner | $500,000 | Balloon | |
| Previous Owner | $413,000 | New Conventional | |
| Previous Owner | $302,000 | Unknown | |
| Previous Owner | $272,000 | Unknown | |
| Previous Owner | $53,549 | Unknown | |
| Previous Owner | $20,000 | Credit Line Revolving | |
| Previous Owner | $207,000 | No Value Available |
Property History
| Date | Event | Price | Change | Sq Ft Price |
|---|---|---|---|---|
| 05/21/2025 05/21/25 | Sold | $1,300,000 | +4.0% | $609 / Sq Ft |
| 04/18/2025 04/18/25 | Pending | -- | -- | -- |
| 04/18/2025 04/18/25 | For Sale | $1,250,000 | -3.8% | $585 / Sq Ft |
| 04/16/2025 04/16/25 | Off Market | $1,300,000 | -- | -- |
| 04/14/2025 04/14/25 | Pending | -- | -- | -- |
| 04/09/2025 04/09/25 | For Sale | $1,250,000 | +135.8% | $585 / Sq Ft |
| 01/20/2012 01/20/12 | Sold | $530,000 | -6.2% | $248 / Sq Ft |
| 01/11/2012 01/11/12 | Pending | -- | -- | -- |
| 10/18/2011 10/18/11 | Price Changed | $565,000 | -2.2% | $265 / Sq Ft |
| 09/30/2011 09/30/11 | For Sale | $578,000 | +9.1% | $271 / Sq Ft |
| 09/30/2011 09/30/11 | Off Market | $530,000 | -- | -- |
Tax History Compared to Growth
Tax History
| Year | Tax Paid | Tax Assessment Tax Assessment Total Assessment is a certain percentage of the fair market value that is determined by local assessors to be the total taxable value of land and additions on the property. | Land | Improvement |
|---|---|---|---|---|
| 2024 | $6,659 | $652,654 | $480,647 | $172,007 |
| 2023 | $6,500 | $639,857 | $471,222 | $168,635 |
| 2022 | $6,383 | $627,311 | $461,982 | $165,329 |
| 2021 | $6,255 | $615,011 | $452,923 | $162,088 |
| 2020 | $6,198 | $608,705 | $448,279 | $160,426 |
| 2019 | $6,073 | $596,770 | $439,489 | $157,281 |
| 2018 | $5,959 | $585,069 | $430,871 | $154,198 |
| 2017 | $5,839 | $573,598 | $422,423 | $151,175 |
| 2016 | $5,741 | $562,351 | $414,140 | $148,211 |
| 2015 | $5,671 | $553,904 | $407,919 | $145,985 |
| 2014 | $5,547 | $543,054 | $399,928 | $143,126 |
Agents Affiliated with this Home
-
Gerald Ronan
G
Seller's Agent in 2025
Gerald Ronan
Gerald Ronan Broker
(949) 246-5626
2 in this area
14 Total Sales
-
Herald Lebiga

Buyer's Agent in 2025
Herald Lebiga
Circa Properties, Inc.
(949) 748-3978
1 in this area
22 Total Sales
-
Daniel Greve

Seller's Agent in 2012
Daniel Greve
Coldwell Banker Realty
(949) 285-6282
9 in this area
21 Total Sales
-
S
Buyer's Agent in 2012
Susan Miller
Minaret Properties
Map
Source: California Regional Multiple Listing Service (CRMLS)
MLS Number: OC25076866
APN: 613-172-18
- 25491 2nd St
- 23113 Cherry Ave Unit 15
- 25511 Polaris Ln Unit 104
- 25388 Via Verde Unit 4
- 22862 Bonita Ln
- 22701 Via Castilla
- 22822 Mesa Way Unit 1
- 22728 Madrid Dr
- 22708 Madrid Dr
- 22661 Claude Cir
- 25735 Williamsburg Ct
- 25482 Coral Wood St
- 25866 Greenhill
- 22542 Killy St
- 25135 Rivendell Dr
- 25191 Pizarro Rd
- 22612 Rockford Dr
- 22461 Silver Spur
- 23230 Orange Ave Unit 2
- 25141 Pizarro Rd
