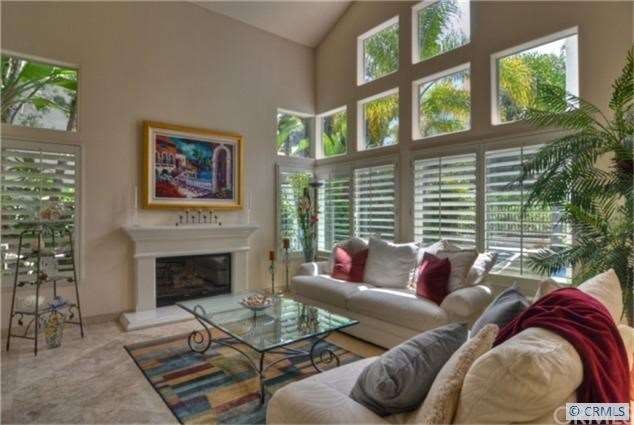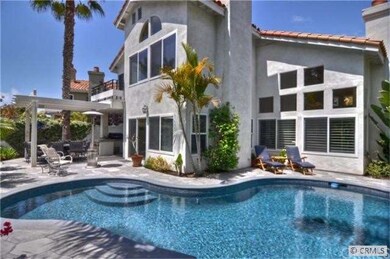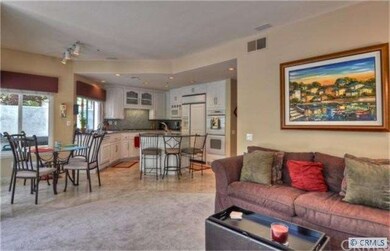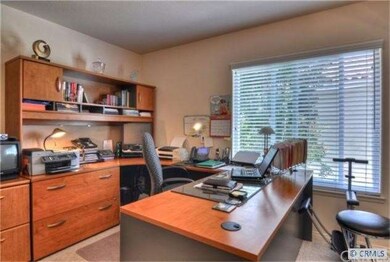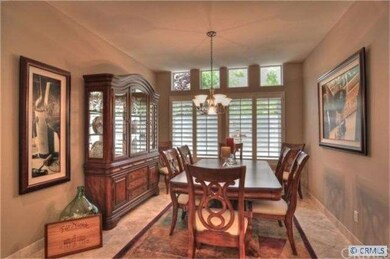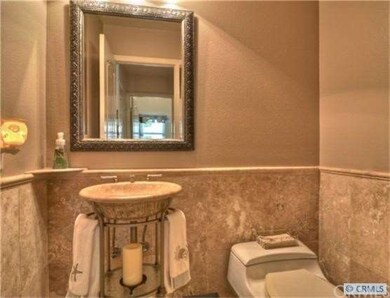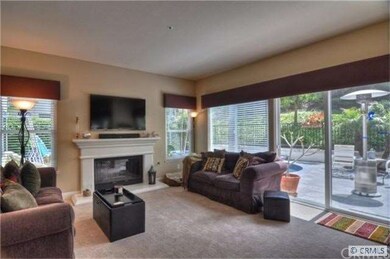
23 Bernay Laguna Niguel, CA 92677
Marina Hills NeighborhoodHighlights
- Filtered Pool
- Ocean Side of Freeway
- Clubhouse
- George White Elementary Rated A
- Open Floorplan
- Mediterranean Architecture
About This Home
As of October 2020Looking for EXTREME Privacy off a quiet Cul-de-sac? Do you want Turnkey with Travertine Floors, Intimate Formal Dining Room, Private Pool & Spa, and Fully Remodeled Kitchen and Baths? Located in a Private Enclave of Homes off the Cul-de-sac of Bernay, this is the home you have been looking for. Just remodeled Pool & Spa with Entertainment Private Backyard and Granite Barbecue. This Stunning home was remodeled including New Vinyl Double Pane Windows, Plantation Shutters, Brushed Nickel Door Harware, Remodeled Bathrooms, Granite Kitchen Countertops including Oversized Island, and New Heat and Air Conditioning. Pristine Interior includes Beautiful Travertine Bathrooms and Custom 180 Bottle Built-in Vinotemp Wine Cellar. The Added Loft adds Bonus Like Media Room plus provides Intimate Formal Dining Below. Remote Custom Media Installation permits Electronics Boxes out of the Family Room for a Beautiful Video Installation above the Fireplace. Don't wait on this beautiful Home.
Last Agent to Sell the Property
Keller Williams Realty License #01083656 Listed on: 04/25/2012

Last Buyer's Agent
Nichole Reed
Luxre Realty, Inc. License #01771629
Home Details
Home Type
- Single Family
Est. Annual Taxes
- $12,509
Year Built
- Built in 1989 | Remodeled
Lot Details
- 8,270 Sq Ft Lot
- Cul-De-Sac
- Stone Wall
- Wrought Iron Fence
- Level Lot
- Front and Back Yard Sprinklers
HOA Fees
- $125 Monthly HOA Fees
Parking
- 3 Car Attached Garage
- Parking Available
- Two Garage Doors
- Garage Door Opener
- Driveway
Home Design
- Mediterranean Architecture
- Tile Roof
- Concrete Roof
- Wood Siding
- Stucco
Interior Spaces
- 2,600 Sq Ft Home
- Open Floorplan
- Wood Burning Fireplace
- Electric Fireplace
- Gas Fireplace
- Double Pane Windows
- Custom Window Coverings
- Formal Entry
- Family Room
- Living Room
- Dining Room
- Loft
Kitchen
- Breakfast Area or Nook
- Breakfast Bar
- Walk-In Pantry
- Gas Oven or Range
- Cooktop
- Microwave
- Dishwasher
- Disposal
Flooring
- Carpet
- Stone
Bedrooms and Bathrooms
- 4 Bedrooms
- All Upper Level Bedrooms
Laundry
- Laundry Room
- Gas And Electric Dryer Hookup
Pool
- Filtered Pool
- Heated In Ground Pool
- Heated Spa
- In Ground Spa
- Gunite Spa
Outdoor Features
- Ocean Side of Freeway
- Covered patio or porch
- Outdoor Grill
Utilities
- Forced Air Heating and Cooling System
- Sewer Paid
- Cable TV Available
Listing and Financial Details
- Tax Lot 0.19
- Tax Tract Number 12980
- Assessor Parcel Number 65338311
Community Details
Overview
- Association Phone (949) 833-2600
- Amore W/Loft
- Greenbelt
Amenities
- Community Barbecue Grill
- Clubhouse
Recreation
- Tennis Courts
- Sport Court
- Community Pool
- Community Spa
Ownership History
Purchase Details
Purchase Details
Home Financials for this Owner
Home Financials are based on the most recent Mortgage that was taken out on this home.Purchase Details
Purchase Details
Home Financials for this Owner
Home Financials are based on the most recent Mortgage that was taken out on this home.Purchase Details
Home Financials for this Owner
Home Financials are based on the most recent Mortgage that was taken out on this home.Purchase Details
Purchase Details
Home Financials for this Owner
Home Financials are based on the most recent Mortgage that was taken out on this home.Purchase Details
Home Financials for this Owner
Home Financials are based on the most recent Mortgage that was taken out on this home.Purchase Details
Home Financials for this Owner
Home Financials are based on the most recent Mortgage that was taken out on this home.Similar Homes in Laguna Niguel, CA
Home Values in the Area
Average Home Value in this Area
Purchase History
| Date | Type | Sale Price | Title Company |
|---|---|---|---|
| Quit Claim Deed | -- | None Listed On Document | |
| Grant Deed | $1,163,500 | Chicago Title Company | |
| Interfamily Deed Transfer | -- | None Available | |
| Interfamily Deed Transfer | -- | None Available | |
| Grant Deed | $864,000 | First American Title Company | |
| Interfamily Deed Transfer | -- | United Title Company | |
| Interfamily Deed Transfer | -- | -- | |
| Interfamily Deed Transfer | -- | Landsafe Title | |
| Grant Deed | $480,000 | Commonwealth Land Title | |
| Grant Deed | $475,000 | Commonwealth Land Title |
Mortgage History
| Date | Status | Loan Amount | Loan Type |
|---|---|---|---|
| Previous Owner | $308,688 | Future Advance Clause Open End Mortgage | |
| Previous Owner | $930,768 | New Conventional | |
| Previous Owner | $533,000 | New Conventional | |
| Previous Owner | $570,000 | New Conventional | |
| Previous Owner | $268,800 | New Conventional | |
| Previous Owner | $250,000 | Credit Line Revolving | |
| Previous Owner | $200,000 | Credit Line Revolving | |
| Previous Owner | $364,000 | Purchase Money Mortgage | |
| Previous Owner | $30,000 | Credit Line Revolving | |
| Previous Owner | $384,000 | No Value Available | |
| Previous Owner | $379,920 | No Value Available |
Property History
| Date | Event | Price | Change | Sq Ft Price |
|---|---|---|---|---|
| 10/09/2020 10/09/20 | Sold | $1,163,460 | -0.6% | $455 / Sq Ft |
| 09/07/2020 09/07/20 | Pending | -- | -- | -- |
| 08/18/2020 08/18/20 | For Sale | $1,169,900 | 0.0% | $457 / Sq Ft |
| 01/21/2019 01/21/19 | Rented | $5,500 | 0.0% | -- |
| 01/16/2019 01/16/19 | Off Market | $5,500 | -- | -- |
| 01/11/2019 01/11/19 | For Rent | $5,500 | 0.0% | -- |
| 06/20/2012 06/20/12 | Sold | $864,000 | -1.2% | $332 / Sq Ft |
| 05/20/2012 05/20/12 | Pending | -- | -- | -- |
| 04/25/2012 04/25/12 | For Sale | $874,800 | -- | $336 / Sq Ft |
Tax History Compared to Growth
Tax History
| Year | Tax Paid | Tax Assessment Tax Assessment Total Assessment is a certain percentage of the fair market value that is determined by local assessors to be the total taxable value of land and additions on the property. | Land | Improvement |
|---|---|---|---|---|
| 2024 | $12,509 | $1,234,672 | $901,400 | $333,272 |
| 2023 | $12,244 | $1,210,463 | $883,725 | $326,738 |
| 2022 | $12,011 | $1,186,729 | $866,397 | $320,332 |
| 2021 | $11,780 | $1,163,460 | $849,409 | $314,051 |
| 2020 | $10,052 | $992,304 | $668,118 | $324,186 |
| 2019 | $9,784 | $972,848 | $655,018 | $317,830 |
| 2018 | $9,595 | $953,773 | $642,174 | $311,599 |
| 2017 | $9,406 | $935,072 | $629,582 | $305,490 |
| 2016 | $9,225 | $916,738 | $617,238 | $299,500 |
| 2015 | $9,085 | $902,968 | $607,966 | $295,002 |
| 2014 | $8,910 | $885,281 | $596,057 | $289,224 |
Agents Affiliated with this Home
-
Timothy Wolter

Seller's Agent in 2020
Timothy Wolter
Ladera Realty
(949) 753-7888
2 in this area
315 Total Sales
-
Raj Qsar

Buyer's Agent in 2020
Raj Qsar
The Boutique Real Estate Group
(714) 412-5019
1 in this area
137 Total Sales
-
Christina Boladian
C
Buyer Co-Listing Agent in 2020
Christina Boladian
The Boutique Real Estate Group
(714) 482-6362
1 in this area
109 Total Sales
-
Rachel Ellen Cherry
R
Buyer's Agent in 2019
Rachel Ellen Cherry
Coastal Real Estate Group
(949) 371-8006
3 Total Sales
-
Dave Wilkinson

Seller's Agent in 2012
Dave Wilkinson
Keller Williams Realty
(949) 246-7040
2 in this area
53 Total Sales
-
N
Buyer's Agent in 2012
Nichole Reed
Luxre Realty, Inc.
Map
Source: California Regional Multiple Listing Service (CRMLS)
MLS Number: S695778
APN: 653-383-11
- 17 Siena
- 30552 Puerto Vallarta Dr
- 14 Siena
- 30461 Puerto Vallarta Dr
- 48 Siena
- 4 Narbonne
- 24511 Sutton Ln
- 10 Novilla
- 24052 Estacia Ave
- 24571 Camden Ct
- 35 Brindisi
- 23912 Hillhurst Dr
- 24135 Las Naranjas Dr
- 12 Argos
- 3 Fleurance St
- 24235 Via Aquara Ave
- 9 Phillips Cir
- 30391 Benecia Ave
- 37 Fleurance St
- 24375 La Hermosa Ave
