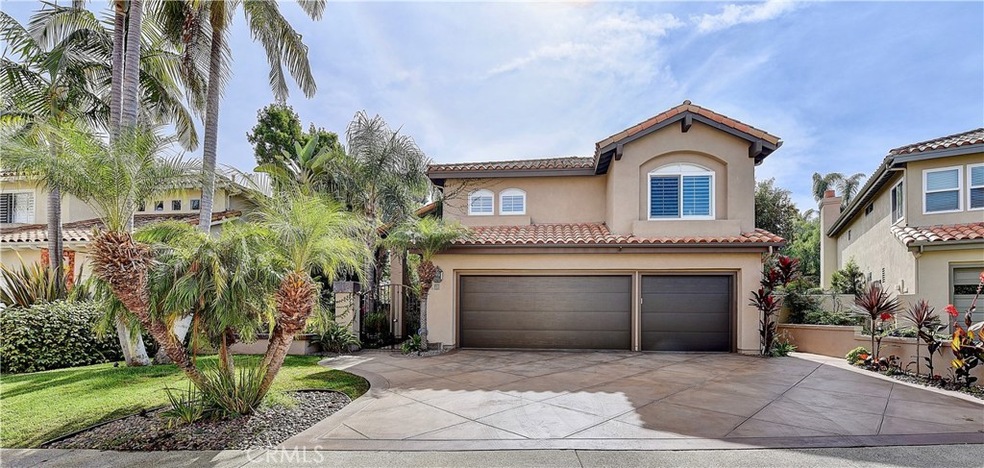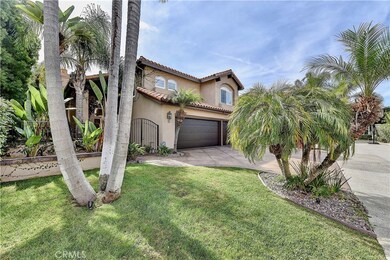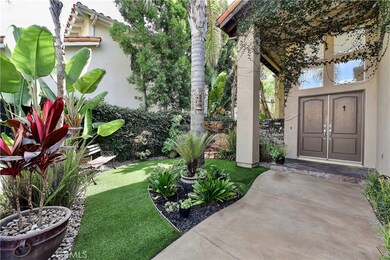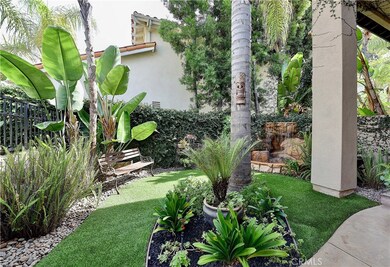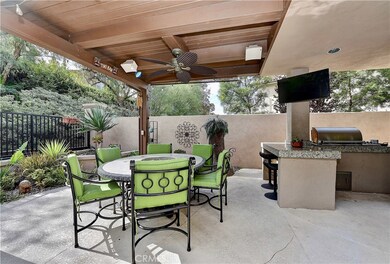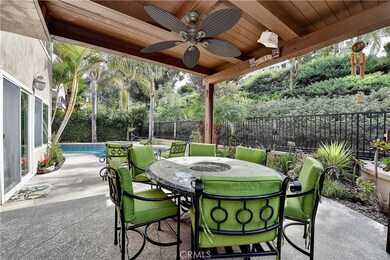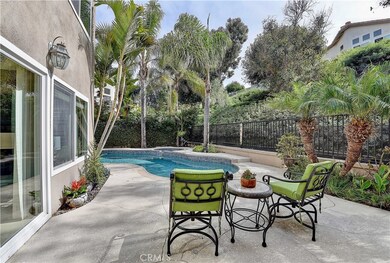
23 Bernay Laguna Niguel, CA 92677
Marina Hills NeighborhoodHighlights
- Private Pool
- Primary Bedroom Suite
- Clubhouse
- George White Elementary Rated A
- View of Trees or Woods
- Two Story Ceilings
About This Home
As of October 2020Marina Hills Showcase Home Now Available! Amazing Location Set on a Quiet Cul-de-Sac w/ Intimate Yard Complete with Serene Pool/Spa and Covered Loggia Area. Soaring Ceilings and Abundant Natural Light Greet you as You Enter this Very Functional Plan Inclusive of the Spacious Kitchen w/ Granite Surfaces, White Cabinetry, Center Island, Breakfast Nook & Lrg Walk-In Pantry. Adjacent to the Kitchen is an Open Great Room Accented w/ a Cozy Fireplace, Recessed Lighting and Several Windows Welcoming Light and Offering Views to the Pool and Greenbelt! A Very Practical Plan with Approx 2558 SQFT, 4 Full Bedrooms, Spacious Loft, 2.5 Bath's, 3 Car Garage and Open Living Spaces. Considerable Upgrades Including Full House Re-Pipe, Planation Shutters, Custom Drapery, Newer Vinyl Double Pane Windows, Travertine Stone Floors, Newer HVAC Systems Inclusive of Merv Filters, Solar, Custom 180 Bottle Built-In Vinotemp Wine Fridge and Designer Paint. Sumptuous Master Suite w/ Vaulted Ceilings, Private Balcony, Upgraded Stone Bath w/ Large Walk-In Closet. Tranquil Entertainers Yard Complete with Salt Water Pool & Spa, Covered Loggia w/ Built-In BBQ Granite Bar, New Driveway, Updated Hardscape Finishes, Private Entry Courtyard w/ Calming Fountain & Updated Landscape. Don't Miss this Rare Opportunity to Embrace the Marina Hills Lifestyle Enhanced with Community Clubhouse, Biking Trails to the Beach and the Coveted Soothing Ocean Breeze.
Last Agent to Sell the Property
Ladera Realty License #01384317 Listed on: 08/18/2020
Home Details
Home Type
- Single Family
Est. Annual Taxes
- $12,509
Year Built
- Built in 1989
Lot Details
- 7,865 Sq Ft Lot
- Cul-De-Sac
- Sprinkler System
- Private Yard
- Back and Front Yard
HOA Fees
- $155 Monthly HOA Fees
Parking
- 3 Car Direct Access Garage
- Parking Available
- Front Facing Garage
- Driveway
Property Views
- Woods
- Hills
Home Design
- Planned Development
Interior Spaces
- 2,558 Sq Ft Home
- Two Story Ceilings
- Recessed Lighting
- Plantation Shutters
- Entrance Foyer
- Family Room with Fireplace
- Family Room Off Kitchen
- Living Room with Fireplace
- Dining Room
- Loft
Kitchen
- Open to Family Room
- Breakfast Bar
- Walk-In Pantry
- Kitchen Island
- Granite Countertops
Bedrooms and Bathrooms
- 4 Bedrooms
- All Upper Level Bedrooms
- Primary Bedroom Suite
- Walk-In Closet
Laundry
- Laundry Room
- Laundry on upper level
Pool
- Private Pool
- Spa
Outdoor Features
- Balcony
- Exterior Lighting
- Rain Gutters
Schools
- George White Elementary School
- Niguel Hills Middle School
- Dana Hills High School
Utilities
- Forced Air Heating and Cooling System
Listing and Financial Details
- Tax Lot 11
- Tax Tract Number 12980
- Assessor Parcel Number 65338311
Community Details
Overview
- Keystone Pacific Association, Phone Number (949) 833-2600
- Amarante Subdivision
Amenities
- Community Barbecue Grill
- Clubhouse
Recreation
- Tennis Courts
- Sport Court
- Community Pool
- Community Spa
Ownership History
Purchase Details
Purchase Details
Home Financials for this Owner
Home Financials are based on the most recent Mortgage that was taken out on this home.Purchase Details
Purchase Details
Home Financials for this Owner
Home Financials are based on the most recent Mortgage that was taken out on this home.Purchase Details
Home Financials for this Owner
Home Financials are based on the most recent Mortgage that was taken out on this home.Purchase Details
Purchase Details
Home Financials for this Owner
Home Financials are based on the most recent Mortgage that was taken out on this home.Purchase Details
Home Financials for this Owner
Home Financials are based on the most recent Mortgage that was taken out on this home.Purchase Details
Home Financials for this Owner
Home Financials are based on the most recent Mortgage that was taken out on this home.Similar Homes in Laguna Niguel, CA
Home Values in the Area
Average Home Value in this Area
Purchase History
| Date | Type | Sale Price | Title Company |
|---|---|---|---|
| Quit Claim Deed | -- | None Listed On Document | |
| Grant Deed | $1,163,500 | Chicago Title Company | |
| Interfamily Deed Transfer | -- | None Available | |
| Interfamily Deed Transfer | -- | None Available | |
| Grant Deed | $864,000 | First American Title Company | |
| Interfamily Deed Transfer | -- | United Title Company | |
| Interfamily Deed Transfer | -- | -- | |
| Interfamily Deed Transfer | -- | Landsafe Title | |
| Grant Deed | $480,000 | Commonwealth Land Title | |
| Grant Deed | $475,000 | Commonwealth Land Title |
Mortgage History
| Date | Status | Loan Amount | Loan Type |
|---|---|---|---|
| Previous Owner | $308,688 | Future Advance Clause Open End Mortgage | |
| Previous Owner | $930,768 | New Conventional | |
| Previous Owner | $533,000 | New Conventional | |
| Previous Owner | $570,000 | New Conventional | |
| Previous Owner | $268,800 | New Conventional | |
| Previous Owner | $250,000 | Credit Line Revolving | |
| Previous Owner | $200,000 | Credit Line Revolving | |
| Previous Owner | $364,000 | Purchase Money Mortgage | |
| Previous Owner | $30,000 | Credit Line Revolving | |
| Previous Owner | $384,000 | No Value Available | |
| Previous Owner | $379,920 | No Value Available |
Property History
| Date | Event | Price | Change | Sq Ft Price |
|---|---|---|---|---|
| 10/09/2020 10/09/20 | Sold | $1,163,460 | -0.6% | $455 / Sq Ft |
| 09/07/2020 09/07/20 | Pending | -- | -- | -- |
| 08/18/2020 08/18/20 | For Sale | $1,169,900 | 0.0% | $457 / Sq Ft |
| 01/21/2019 01/21/19 | Rented | $5,500 | 0.0% | -- |
| 01/16/2019 01/16/19 | Off Market | $5,500 | -- | -- |
| 01/11/2019 01/11/19 | For Rent | $5,500 | 0.0% | -- |
| 06/20/2012 06/20/12 | Sold | $864,000 | -1.2% | $332 / Sq Ft |
| 05/20/2012 05/20/12 | Pending | -- | -- | -- |
| 04/25/2012 04/25/12 | For Sale | $874,800 | -- | $336 / Sq Ft |
Tax History Compared to Growth
Tax History
| Year | Tax Paid | Tax Assessment Tax Assessment Total Assessment is a certain percentage of the fair market value that is determined by local assessors to be the total taxable value of land and additions on the property. | Land | Improvement |
|---|---|---|---|---|
| 2024 | $12,509 | $1,234,672 | $901,400 | $333,272 |
| 2023 | $12,244 | $1,210,463 | $883,725 | $326,738 |
| 2022 | $12,011 | $1,186,729 | $866,397 | $320,332 |
| 2021 | $11,780 | $1,163,460 | $849,409 | $314,051 |
| 2020 | $10,052 | $992,304 | $668,118 | $324,186 |
| 2019 | $9,784 | $972,848 | $655,018 | $317,830 |
| 2018 | $9,595 | $953,773 | $642,174 | $311,599 |
| 2017 | $9,406 | $935,072 | $629,582 | $305,490 |
| 2016 | $9,225 | $916,738 | $617,238 | $299,500 |
| 2015 | $9,085 | $902,968 | $607,966 | $295,002 |
| 2014 | $8,910 | $885,281 | $596,057 | $289,224 |
Agents Affiliated with this Home
-
Timothy Wolter

Seller's Agent in 2020
Timothy Wolter
Ladera Realty
(949) 753-7888
2 in this area
315 Total Sales
-
Raj Qsar

Buyer's Agent in 2020
Raj Qsar
The Boutique Real Estate Group
(714) 412-5019
1 in this area
137 Total Sales
-
Christina Boladian
C
Buyer Co-Listing Agent in 2020
Christina Boladian
The Boutique Real Estate Group
(714) 482-6362
1 in this area
109 Total Sales
-
Rachel Ellen Cherry
R
Buyer's Agent in 2019
Rachel Ellen Cherry
Coastal Real Estate Group
(949) 371-8006
3 Total Sales
-
Dave Wilkinson

Seller's Agent in 2012
Dave Wilkinson
Keller Williams Realty
(949) 246-7040
2 in this area
53 Total Sales
-
N
Buyer's Agent in 2012
Nichole Reed
Luxre Realty, Inc.
Map
Source: California Regional Multiple Listing Service (CRMLS)
MLS Number: OC20168188
APN: 653-383-11
- 17 Siena
- 30552 Puerto Vallarta Dr
- 14 Siena
- 30461 Puerto Vallarta Dr
- 48 Siena
- 4 Narbonne
- 24511 Sutton Ln
- 10 Novilla
- 24052 Estacia Ave
- 24571 Camden Ct
- 35 Brindisi
- 23912 Hillhurst Dr
- 24135 Las Naranjas Dr
- 12 Argos
- 3 Fleurance St
- 24235 Via Aquara Ave
- 9 Phillips Cir
- 30391 Benecia Ave
- 37 Fleurance St
- 24375 La Hermosa Ave
