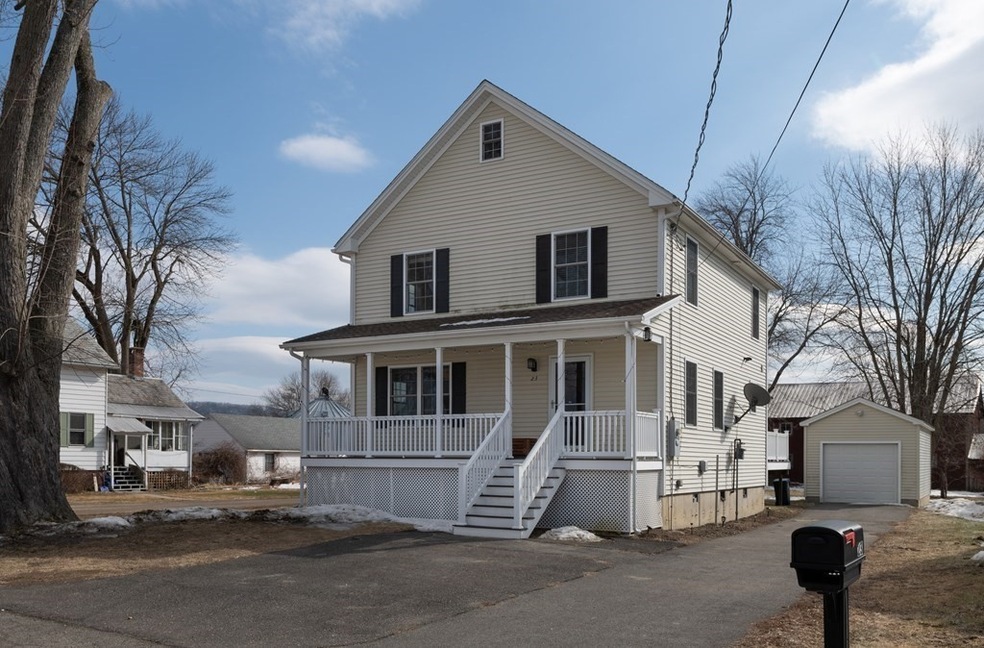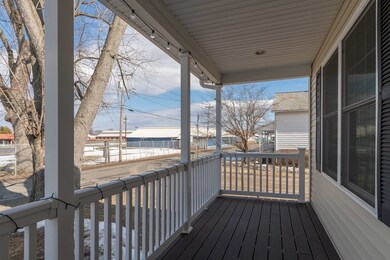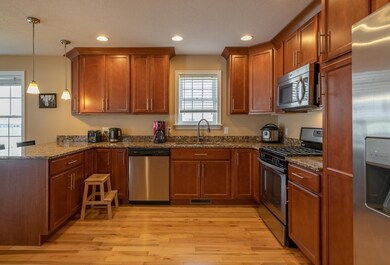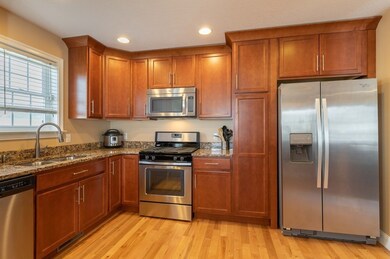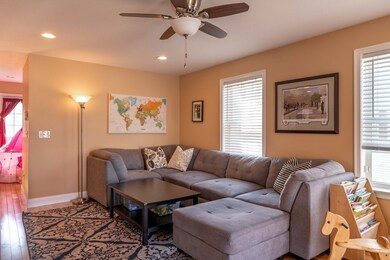
23 Fair St Northampton, MA 01060
Highlights
- Marina
- Golf Course Community
- Medical Services
- Northampton High School Rated A
- Community Stables
- Open Floorplan
About This Home
As of May 2021The owners are relocating overseas and ready to part with this 8 year old farmhouse they have loved. With many evenings spent on the front porch and the back deck, they will miss the location and the neighbors, the proximity to downtown Northampton, the fairgrounds and the walks through the neighborhood and farmland beyond. They say that living is easy and comfortable in this home with its open first floor that combines the kitchen, dining, living and play area. In overall terrific condition, the house has amenities that many desire: hardwood and tile floors throughout, stainless steel appliances, granite countertops, central air, central vacuum, laundry on the first floor and a primary bedroom with en-suite bath. Plenty of storage in the attic, too. Off the back of the house and deck is a spacious yard with fruit trees and a one car garage. See video attached to listing.
Home Details
Home Type
- Single Family
Est. Annual Taxes
- $6,349
Year Built
- Built in 2013
Lot Details
- 10,454 Sq Ft Lot
- Near Conservation Area
- Level Lot
- Cleared Lot
- Garden
- Property is zoned URA
Parking
- 1 Car Detached Garage
- Garage Door Opener
- Driveway
- Open Parking
- Off-Street Parking
Home Design
- Colonial Architecture
- Farmhouse Style Home
- Frame Construction
- Shingle Roof
- Concrete Perimeter Foundation
Interior Spaces
- 1,664 Sq Ft Home
- Open Floorplan
- Wet Bar
- Central Vacuum
- Ceiling Fan
- Recessed Lighting
- Insulated Windows
- Window Screens
- Insulated Doors
- Home Security System
Kitchen
- Range
- ENERGY STAR Qualified Refrigerator
- ENERGY STAR Qualified Dishwasher
- Stainless Steel Appliances
- Solid Surface Countertops
Flooring
- Wood
- Ceramic Tile
Bedrooms and Bathrooms
- 3 Bedrooms
- Primary bedroom located on second floor
- Bathtub with Shower
Laundry
- Laundry on main level
- ENERGY STAR Qualified Dryer
- ENERGY STAR Qualified Washer
Basement
- Block Basement Construction
- Crawl Space
Outdoor Features
- Deck
- Rain Gutters
- Porch
Location
- Flood Zone Lot
- Property is near public transit
- Property is near schools
Schools
- Bridge Elementary School
- Jfk Middle School
- N'ton High School
Farming
- Farm
Utilities
- Forced Air Heating and Cooling System
- 1 Cooling Zone
- 1 Heating Zone
- Heating System Uses Natural Gas
- Natural Gas Connected
- Electric Water Heater
- Private Sewer
- Cable TV Available
Listing and Financial Details
- Assessor Parcel Number M:025C B:0255 L:0001,3719233
Community Details
Amenities
- Medical Services
- Shops
- Coin Laundry
Recreation
- Marina
- Golf Course Community
- Tennis Courts
- Community Pool
- Park
- Community Stables
- Jogging Path
- Bike Trail
Ownership History
Purchase Details
Purchase Details
Home Financials for this Owner
Home Financials are based on the most recent Mortgage that was taken out on this home.Purchase Details
Home Financials for this Owner
Home Financials are based on the most recent Mortgage that was taken out on this home.Purchase Details
Home Financials for this Owner
Home Financials are based on the most recent Mortgage that was taken out on this home.Purchase Details
Home Financials for this Owner
Home Financials are based on the most recent Mortgage that was taken out on this home.Similar Homes in the area
Home Values in the Area
Average Home Value in this Area
Purchase History
| Date | Type | Sale Price | Title Company |
|---|---|---|---|
| Quit Claim Deed | -- | None Available | |
| Not Resolvable | $442,000 | None Available | |
| Not Resolvable | $417,000 | -- | |
| Not Resolvable | $372,045 | -- | |
| Fiduciary Deed | $60,000 | -- |
Mortgage History
| Date | Status | Loan Amount | Loan Type |
|---|---|---|---|
| Previous Owner | $353,600 | Purchase Money Mortgage | |
| Previous Owner | $408,600 | VA | |
| Previous Owner | $297,636 | Adjustable Rate Mortgage/ARM | |
| Previous Owner | $43,000 | No Value Available |
Property History
| Date | Event | Price | Change | Sq Ft Price |
|---|---|---|---|---|
| 05/14/2021 05/14/21 | Sold | $442,000 | -0.7% | $266 / Sq Ft |
| 03/16/2021 03/16/21 | Pending | -- | -- | -- |
| 03/09/2021 03/09/21 | For Sale | $445,000 | +6.7% | $267 / Sq Ft |
| 06/30/2017 06/30/17 | Sold | $417,000 | -2.8% | $251 / Sq Ft |
| 06/04/2017 06/04/17 | Pending | -- | -- | -- |
| 03/06/2017 03/06/17 | For Sale | $429,000 | +15.3% | $258 / Sq Ft |
| 10/11/2013 10/11/13 | Sold | $372,045 | +6.3% | $233 / Sq Ft |
| 07/14/2013 07/14/13 | Pending | -- | -- | -- |
| 06/28/2013 06/28/13 | For Sale | $349,900 | +483.2% | $219 / Sq Ft |
| 12/11/2012 12/11/12 | Sold | $60,000 | -39.4% | $48 / Sq Ft |
| 11/12/2012 11/12/12 | Pending | -- | -- | -- |
| 10/16/2012 10/16/12 | For Sale | $99,000 | -- | $80 / Sq Ft |
Tax History Compared to Growth
Tax History
| Year | Tax Paid | Tax Assessment Tax Assessment Total Assessment is a certain percentage of the fair market value that is determined by local assessors to be the total taxable value of land and additions on the property. | Land | Improvement |
|---|---|---|---|---|
| 2025 | $7,706 | $553,200 | $87,900 | $465,300 |
| 2024 | $7,912 | $520,900 | $83,700 | $437,200 |
| 2023 | $6,730 | $424,900 | $76,100 | $348,800 |
| 2022 | $6,779 | $378,900 | $71,100 | $307,800 |
| 2021 | $6,564 | $377,900 | $67,700 | $310,200 |
| 2020 | $6,349 | $377,900 | $67,700 | $310,200 |
| 2019 | $6,062 | $349,000 | $60,200 | $288,800 |
| 2018 | $6,258 | $364,100 | $60,200 | $303,900 |
| 2017 | $6,077 | $364,100 | $60,200 | $303,900 |
| 2016 | $5,884 | $364,100 | $60,200 | $303,900 |
| 2015 | $5,829 | $368,900 | $60,200 | $308,700 |
| 2014 | $2,273 | $147,700 | $60,200 | $87,500 |
Agents Affiliated with this Home
-
Julie Held

Seller's Agent in 2021
Julie Held
Delap Real Estate LLC
(413) 575-2374
51 in this area
165 Total Sales
-
Alexis Noyes

Seller Co-Listing Agent in 2021
Alexis Noyes
Brick & Mortar Northhampton
(413) 237-2529
26 in this area
127 Total Sales
-
Michael Packard

Buyer's Agent in 2021
Michael Packard
Coldwell Banker Community REALTORS®
(413) 586-8355
18 in this area
98 Total Sales
-
Lisa Berry

Seller's Agent in 2017
Lisa Berry
Simply Sell Realty
(978) 315-0300
258 Total Sales
-
Wentworth Miller Team
W
Buyer's Agent in 2017
Wentworth Miller Team
William Raveis R.E. & Home Services
(413) 221-0466
1 in this area
39 Total Sales
-
Jeremy Ober
J
Seller's Agent in 2013
Jeremy Ober
The Murphys REALTORS®, Inc.
(413) 584-5700
7 in this area
28 Total Sales
Map
Source: MLS Property Information Network (MLS PIN)
MLS Number: 72795632
APN: NHAM-000025C-000255-000001
- 39 Fair St
- 6 Orchard St
- 243 Bridge St
- 24 Orchard St
- 50 Walnut St
- 30 Cherry St Unit B
- 30 Cherry St Unit A
- 25 Union St
- 25 Union St Unit 2
- 36 Butler Place
- 11 Cherry St
- 14 Bixby Ct
- 22 Sherman Ave
- 33 Eastern Ave
- 48 Northern Ave
- 60 Williams St
- 19 Trumbull Rd
- 26 Finn St
- 203 State St
- 23 Randolph Place Unit 301
