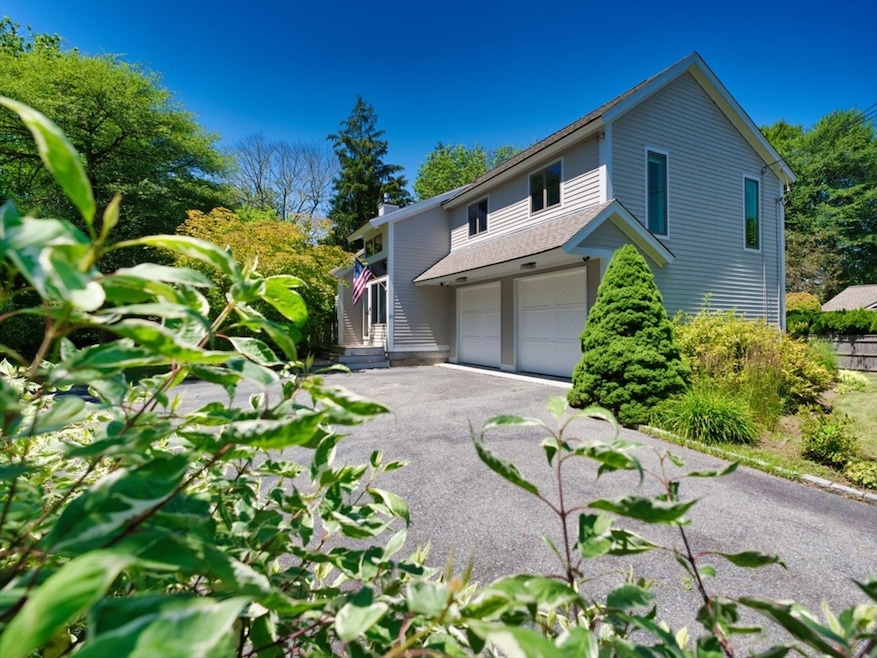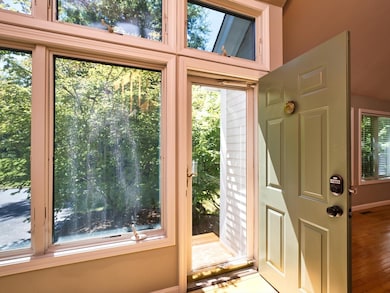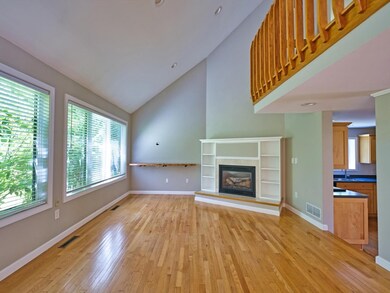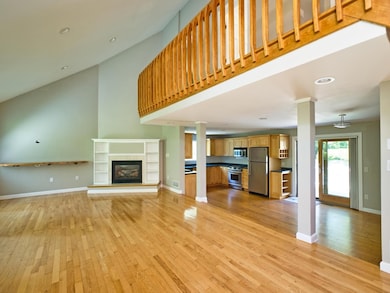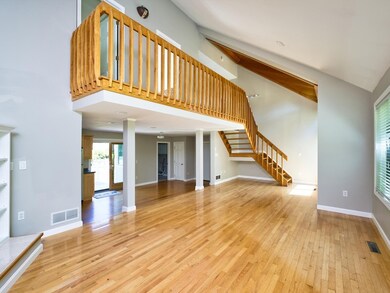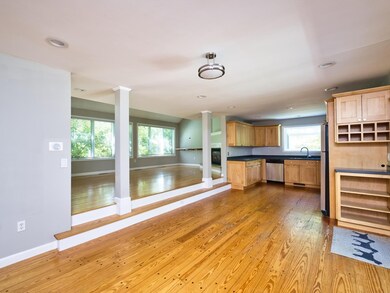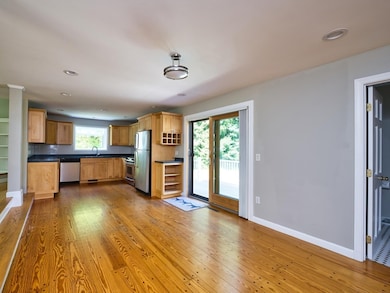
23 Fesser Ave Bristol, RI 02809
Downtown Bristol NeighborhoodEstimated payment $5,414/month
Highlights
- Marina
- 0.47 Acre Lot
- Deck
- Golf Course Community
- Custom Closet System
- Contemporary Architecture
About This Home
Tucked on a peaceful cul-de-sac, minutes from Bristol’s harbor and downtown, 23 Fesser Ave blends modern design with everyday comfort. Set on a large, landscaped lot with mature plantings, this 3-bed, 2.5-bath home offers rare privacy in a prime neighborhood. The main level features vaulted ceilings, large windows, hardwood floors, a gas fireplace with built-ins and an open dining area. The kitchen includes stainless appliances, wood cabinetry and ample counter space. A spacious deck overlooks an expansive yard—perfect for entertaining. A half bath with laundry hookups completes the first floor. Upstairs, the spacious primary suite features a fabulous custom closet and a double vanity bath with a tiled shower. Two additional bedrooms share a full designer bath with a soaking tub under a skylight. A second laundry hookup adds convenience. Highlights: central air, 2-car garage with heat/AC, central vac and 1,808 sq ft of bright, functional space. A perfect year-round or seasonal escape.
Home Details
Home Type
- Single Family
Est. Annual Taxes
- $7,142
Year Built
- Built in 1983 | Remodeled
Lot Details
- 0.47 Acre Lot
- Cul-De-Sac
- Fenced Yard
- Fenced
- Property is zoned R-15
Parking
- 2 Car Attached Garage
- Parking Storage or Cabinetry
- Heated Garage
- Workshop in Garage
- Garage Door Opener
- Driveway
- Open Parking
- Off-Street Parking
Home Design
- Contemporary Architecture
- Batts Insulation
- Shingle Roof
- Concrete Perimeter Foundation
Interior Spaces
- 1,808 Sq Ft Home
- Central Vacuum
- Vaulted Ceiling
- Skylights
- Insulated Windows
- Bay Window
- Insulated Doors
- Living Room with Fireplace
- Storm Doors
- Washer and Electric Dryer Hookup
Kitchen
- Range
- Microwave
- Dishwasher
- Solid Surface Countertops
- Disposal
Flooring
- Wood
- Pine Flooring
- Ceramic Tile
Bedrooms and Bathrooms
- 3 Bedrooms
- Primary bedroom located on second floor
- Custom Closet System
- Walk-In Closet
- Dual Vanity Sinks in Primary Bathroom
- Bidet
- Soaking Tub
- Separate Shower
Unfinished Basement
- Basement Fills Entire Space Under The House
- Exterior Basement Entry
- Sump Pump
Eco-Friendly Details
- Energy-Efficient Thermostat
Outdoor Features
- Deck
- Outdoor Gas Grill
- Porch
Location
- Property is near public transit
- Property is near schools
Schools
- Mount Hope High School
Utilities
- Forced Air Heating and Cooling System
- 2 Cooling Zones
- 2 Heating Zones
- Heating System Uses Natural Gas
- 200+ Amp Service
- Tankless Water Heater
- Gas Water Heater
- High Speed Internet
- Cable TV Available
Listing and Financial Details
- Assessor Parcel Number M:163 L:44,80612
Community Details
Overview
- No Home Owners Association
- Blithewold Subdivision
Amenities
- Shops
Recreation
- Marina
- Golf Course Community
Map
Home Values in the Area
Average Home Value in this Area
Tax History
| Year | Tax Paid | Tax Assessment Tax Assessment Total Assessment is a certain percentage of the fair market value that is determined by local assessors to be the total taxable value of land and additions on the property. | Land | Improvement |
|---|---|---|---|---|
| 2024 | $7,142 | $516,800 | $200,500 | $316,300 |
| 2023 | $6,904 | $516,800 | $200,500 | $316,300 |
| 2022 | $6,718 | $516,800 | $200,500 | $316,300 |
| 2021 | $6,449 | $448,500 | $211,900 | $236,600 |
| 2020 | $6,310 | $448,500 | $211,900 | $236,600 |
| 2019 | $6,153 | $448,500 | $211,900 | $236,600 |
| 2018 | $6,150 | $399,900 | $167,400 | $232,500 |
| 2017 | $4,652 | $311,800 | $142,700 | $169,100 |
| 2016 | $4,605 | $311,800 | $142,700 | $169,100 |
| 2015 | $4,375 | $311,800 | $142,700 | $169,100 |
| 2014 | $4,954 | $379,360 | $170,800 | $208,560 |
Property History
| Date | Event | Price | Change | Sq Ft Price |
|---|---|---|---|---|
| 07/17/2025 07/17/25 | For Sale | $870,000 | 0.0% | $481 / Sq Ft |
| 07/17/2025 07/17/25 | Off Market | $870,000 | -- | -- |
| 07/23/2020 07/23/20 | Sold | $542,500 | -2.8% | $285 / Sq Ft |
| 06/23/2020 06/23/20 | Pending | -- | -- | -- |
| 06/14/2020 06/14/20 | For Sale | $558,000 | -- | $293 / Sq Ft |
Purchase History
| Date | Type | Sale Price | Title Company |
|---|---|---|---|
| Warranty Deed | $542,500 | None Available | |
| Deed | $260,000 | -- | |
| Warranty Deed | $192,500 | -- | |
| Warranty Deed | $180,000 | -- |
Mortgage History
| Date | Status | Loan Amount | Loan Type |
|---|---|---|---|
| Open | $378,000 | Purchase Money Mortgage | |
| Previous Owner | $369,000 | Adjustable Rate Mortgage/ARM | |
| Previous Owner | $318,000 | No Value Available | |
| Previous Owner | $120,000 | No Value Available | |
| Previous Owner | $207,900 | No Value Available |
Similar Homes in Bristol, RI
Source: MLS Property Information Network (MLS PIN)
MLS Number: 73406385
APN: BRIS-000163-000000-000044
- 2 Fairview Dr
- 48 Garfield Ave
- 7 Antony Ave
- 275 Hope St
- 153 Mount Hope Ave
- 16 Goulart Ave
- 423 Hope St Unit C
- 89 State St
- 18 State St Unit 4 (2nd Floor West)
- 18 State St Unit 5 (3rd Floor East)
- 18 State St Unit 6 (2nd Floor East)
- 341 Thames St Unit 103
- 21 Bradford St Unit 2
- 21 Bradford St Unit 1
- 92 Franklin St
- 484 Thames St
- 413 High St
- 399 Poppasquash Rd
- 14 Gladding St
- 3 Jones Ave
- 219 Metacom Ave Unit 1A
- 219 Metacom Ave Unit 1
- 58 Collins St
- 75 Charles St
- 8 Linden St
- 21 Mason Ave
- 14 Catherine St Unit 3
- 5 Siegel St Unit 5 Siegel St Bristol RI 02809
- 6 School Ct Unit 6B
- 30 First School St
- 59 Court St
- 55 Court St
- 237 State St Unit 3
- 23 Rock St
- 9 West St Unit 1S
- 139 Bradford St Unit A
- 37 Lincoln Ave Unit 1
- 706 Hope St Unit 2
- 712 Hope St Unit 1
- 93 Bay View Ave
