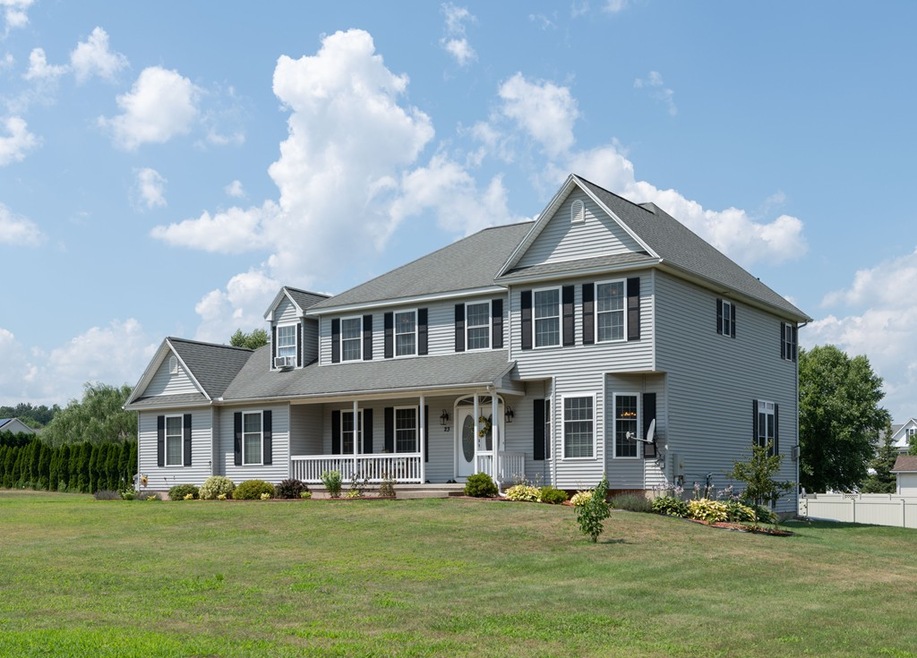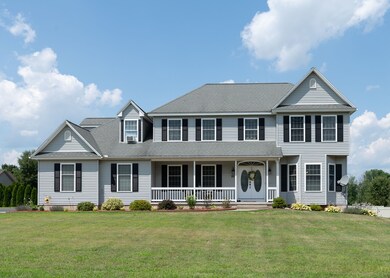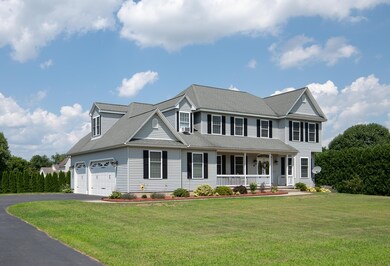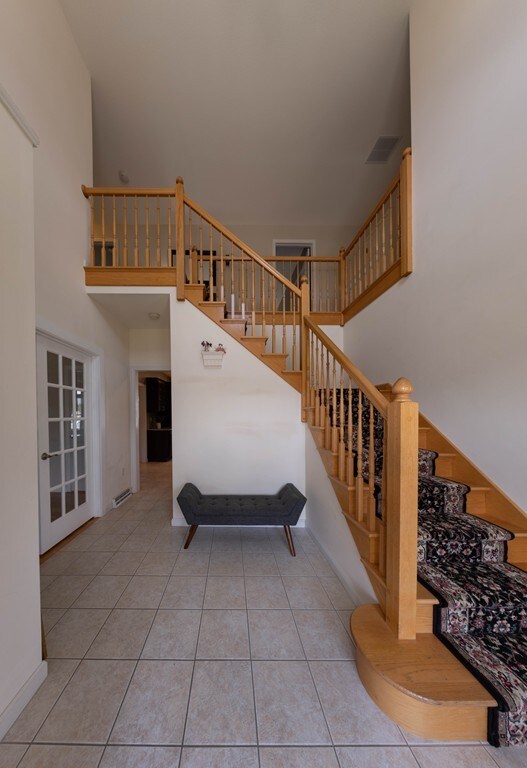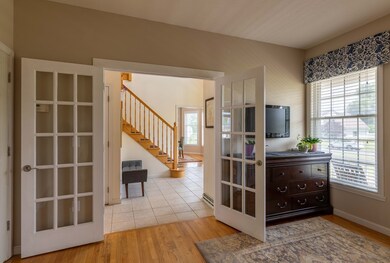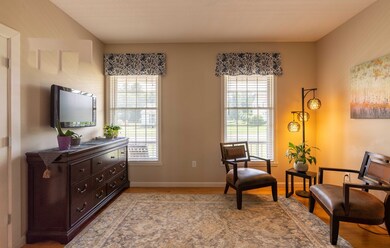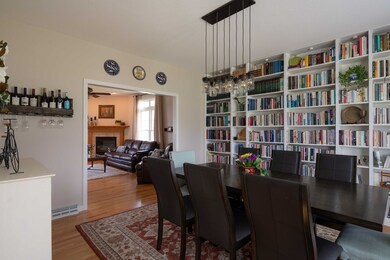
23 Kingsberry Way Easthampton, MA 01027
Highlights
- Fruit Trees
- Wood Flooring
- French Doors
- Deck
- Porch
- Forced Air Heating and Cooling System
About This Home
As of September 2019You'll be impressed with this stunning 2800 sq ft, 4BR/3BA contemporary on sought-after Kingsberry Way. The grand, 2 story foyer welcomes you into this home. Flanking the foyer are the den with French doors, which could be utilized as a first floor bedroom, and the formal dining room with its library wall of built-ins. Wood floors highlight the first floor living areas and the open floor plan is ideal. The chef's kitchen, which overlooks the family room with gas FP, has been updated with new granite countertops and SS appliances. A 3/4 bath and laundry room round out the first floor. Upstairs is the owner's suite with custom, walk-in closet and en suite bath with spa tub. There are 3 more bedrooms and a hall bath, plus a flexible space...5th bedroom/media room/home gym...the options are yours. The large, composite deck overlooks the 1/2 acre property with raised beds for gardening, fruit trees and the beautiful view of Mt. Tom. Showings begin Sat 8/3 & Sun 8/4 12-2pm
Home Details
Home Type
- Single Family
Est. Annual Taxes
- $8,437
Year Built
- Built in 2002
Lot Details
- Sprinkler System
- Fruit Trees
- Property is zoned R40
Parking
- 3 Car Garage
Interior Spaces
- Window Screens
- French Doors
- Basement
Kitchen
- Range
- Microwave
- Dishwasher
- Disposal
Flooring
- Wood
- Laminate
- Tile
Outdoor Features
- Deck
- Rain Gutters
- Porch
Utilities
- Forced Air Heating and Cooling System
- Heating System Uses Gas
- Natural Gas Water Heater
- Cable TV Available
Listing and Financial Details
- Assessor Parcel Number M:00171 B:00047 L:00000
Ownership History
Purchase Details
Home Financials for this Owner
Home Financials are based on the most recent Mortgage that was taken out on this home.Purchase Details
Home Financials for this Owner
Home Financials are based on the most recent Mortgage that was taken out on this home.Purchase Details
Home Financials for this Owner
Home Financials are based on the most recent Mortgage that was taken out on this home.Purchase Details
Home Financials for this Owner
Home Financials are based on the most recent Mortgage that was taken out on this home.Similar Homes in Easthampton, MA
Home Values in the Area
Average Home Value in this Area
Purchase History
| Date | Type | Sale Price | Title Company |
|---|---|---|---|
| Not Resolvable | $479,500 | -- | |
| Not Resolvable | $395,000 | -- | |
| Deed | $369,000 | -- | |
| Deed | $80,000 | -- |
Mortgage History
| Date | Status | Loan Amount | Loan Type |
|---|---|---|---|
| Open | $431,550 | New Conventional | |
| Previous Owner | $316,000 | New Conventional | |
| Previous Owner | $252,000 | No Value Available | |
| Previous Owner | $269,000 | Purchase Money Mortgage | |
| Previous Owner | $70,000 | Purchase Money Mortgage |
Property History
| Date | Event | Price | Change | Sq Ft Price |
|---|---|---|---|---|
| 09/30/2019 09/30/19 | Sold | $479,500 | +5.4% | $171 / Sq Ft |
| 08/06/2019 08/06/19 | Pending | -- | -- | -- |
| 07/31/2019 07/31/19 | For Sale | $455,000 | +15.2% | $162 / Sq Ft |
| 07/17/2015 07/17/15 | Sold | $395,000 | 0.0% | $141 / Sq Ft |
| 07/13/2015 07/13/15 | Pending | -- | -- | -- |
| 05/21/2015 05/21/15 | Off Market | $395,000 | -- | -- |
| 04/20/2015 04/20/15 | For Sale | $399,900 | -- | $142 / Sq Ft |
Tax History Compared to Growth
Tax History
| Year | Tax Paid | Tax Assessment Tax Assessment Total Assessment is a certain percentage of the fair market value that is determined by local assessors to be the total taxable value of land and additions on the property. | Land | Improvement |
|---|---|---|---|---|
| 2025 | $8,437 | $617,200 | $138,500 | $478,700 |
| 2024 | $8,240 | $607,700 | $134,400 | $473,300 |
| 2023 | $6,086 | $415,400 | $105,500 | $309,900 |
| 2022 | $6,867 | $415,400 | $105,500 | $309,900 |
| 2021 | $7,584 | $432,400 | $105,500 | $326,900 |
| 2020 | $7,378 | $415,400 | $105,500 | $309,900 |
| 2019 | $6,589 | $426,200 | $123,100 | $303,100 |
| 2018 | $6,320 | $395,000 | $115,800 | $279,200 |
| 2017 | $6,168 | $380,500 | $111,500 | $269,000 |
| 2016 | $6,448 | $413,600 | $111,500 | $302,100 |
| 2015 | $6,266 | $413,600 | $111,500 | $302,100 |
Agents Affiliated with this Home
-
Scott Rebmann

Seller's Agent in 2019
Scott Rebmann
5 College REALTORS® Northampton
(413) 813-7153
20 in this area
120 Total Sales
-
Alyx Akers

Buyer's Agent in 2019
Alyx Akers
5 College REALTORS® Northampton
(413) 320-6405
24 in this area
308 Total Sales
-
Paul Tourville
P
Seller's Agent in 2015
Paul Tourville
Canon Real Estate, Inc.
(413) 388-9336
14 in this area
35 Total Sales
-
H
Buyer's Agent in 2015
Harmany Homes Team
Berkshire Hathaway HomeServices Realty Professionals
Map
Source: MLS Property Information Network (MLS PIN)
MLS Number: 72542475
APN: EHAM-000171-000047
- 245 Park St
- 28 Sterling Dr
- 41 Westview Terrace
- 13 Golden Dr
- 14 Melinda Ln
- 9 Sandra Rd
- 17 John St
- 51 Taft Ave
- 64 South St Unit 7
- 351 Main St Unit G
- 103 Holyoke St
- 50 Williston Ave
- 16 Sheldon Ave
- 14 Sheldon Ave
- 38 College Hwy
- 385 Main St
- 11 Stone Path Ln
- M143 &152 Glendale St
- 21 Mount Tom Ave
- 30 Gunn Rd
