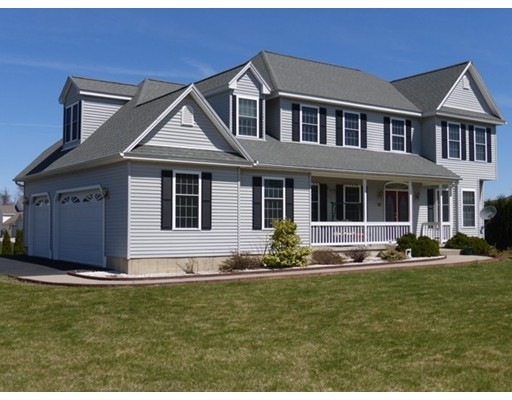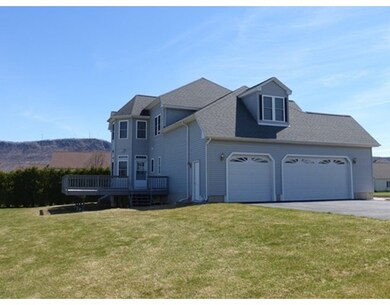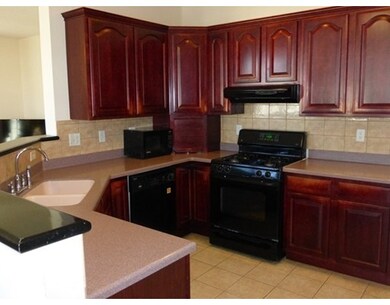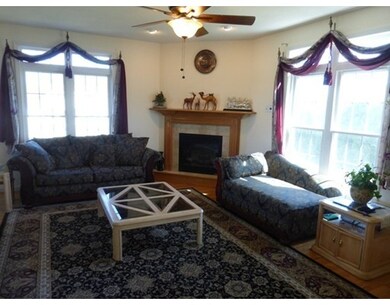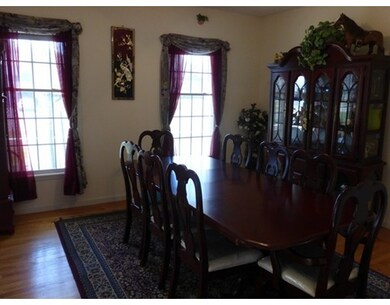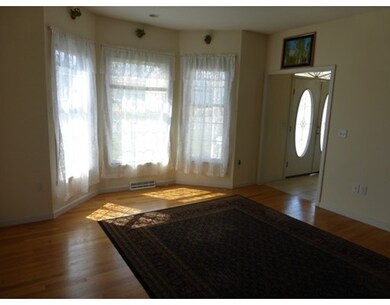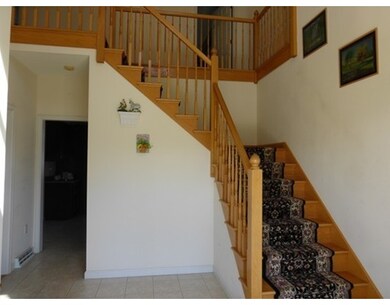
23 Kingsberry Way Easthampton, MA 01027
About This Home
As of September 2019YOU WILL KNOW YOU ARRIVED WHEN YOU DRIVE UP TO THIS STATELY, IMPRESSIVE COLONIAL located in the neighborhood of your dreams. The spacious three car garage was designed for that special weekend car. This home has all the amenities you would expect in a 2,800 square foot residence. The grand entrance leads to a custom kitchen with cherry cabinets. The large family room with gas fireplace opens to a spacious living room with a full bank of bay windows. The sizable 4 bedrooms and very large bonus room on the second floor will work quite well for a family. The Master bedroom boasts a jacuzzi, double sink vanity and large walk in closet. From the large deck off the the main living level you will enjoy a view of Mt Tom that is second to none ! Call now and treat yourself to a visit you will not soon forget !!
Last Buyer's Agent
Harmany Homes Team
Berkshire Hathaway HomeServices Realty Professionals

Home Details
Home Type
Single Family
Est. Annual Taxes
$8,437
Year Built
2002
Lot Details
0
Listing Details
- Lot Description: Paved Drive, Level, Scenic View(s)
- Special Features: None
- Property Sub Type: Detached
- Year Built: 2002
Interior Features
- Appliances: Range, Dishwasher, Refrigerator, Washer, Dryer
- Fireplaces: 1
- Has Basement: Yes
- Fireplaces: 1
- Primary Bathroom: Yes
- Number of Rooms: 9
- Amenities: Shopping, Tennis Court, Park, Walk/Jog Trails, Golf Course, Medical Facility, Conservation Area, House of Worship, Private School, Public School, University
- Electric: 220 Volts, 200 Amps
- Energy: Insulated Windows, Insulated Doors
- Flooring: Tile, Wall to Wall Carpet, Hardwood
- Insulation: Full
- Basement: Full, Bulkhead
- Bedroom 2: Second Floor
- Bedroom 3: Second Floor
- Bedroom 4: Second Floor
- Bathroom #1: First Floor
- Bathroom #2: Second Floor
- Kitchen: First Floor
- Laundry Room: First Floor
- Living Room: First Floor
- Master Bedroom: Second Floor
- Master Bedroom Description: Bathroom - Full, Bathroom - Double Vanity/Sink, Ceiling Fan(s), Closet - Walk-in, Window(s) - Bay/Bow/Box, Hot Tub / Spa, Cable Hookup
- Dining Room: First Floor
- Family Room: First Floor
Exterior Features
- Roof: Asphalt/Fiberglass Shingles
- Construction: Frame
- Exterior: Vinyl
- Exterior Features: Deck - Composite, Gutters, Sprinkler System
- Foundation: Poured Concrete
Garage/Parking
- Garage Parking: Attached
- Garage Spaces: 3
- Parking: Off-Street
- Parking Spaces: 6
Utilities
- Cooling: Central Air
- Heating: Central Heat, Forced Air, Gas
- Cooling Zones: 1
- Heat Zones: 1
- Hot Water: Natural Gas, Tank
- Utility Connections: for Gas Range, for Electric Range, for Electric Dryer, Washer Hookup
Schools
- Elementary School: Center
- Middle School: Whitebrook
- High School: Ehs
Lot Info
- Assessor Parcel Number: M:00171 B:00047 L:00000
Ownership History
Purchase Details
Home Financials for this Owner
Home Financials are based on the most recent Mortgage that was taken out on this home.Purchase Details
Home Financials for this Owner
Home Financials are based on the most recent Mortgage that was taken out on this home.Purchase Details
Home Financials for this Owner
Home Financials are based on the most recent Mortgage that was taken out on this home.Purchase Details
Home Financials for this Owner
Home Financials are based on the most recent Mortgage that was taken out on this home.Similar Homes in Easthampton, MA
Home Values in the Area
Average Home Value in this Area
Purchase History
| Date | Type | Sale Price | Title Company |
|---|---|---|---|
| Not Resolvable | $479,500 | -- | |
| Not Resolvable | $395,000 | -- | |
| Deed | $369,000 | -- | |
| Deed | $80,000 | -- |
Mortgage History
| Date | Status | Loan Amount | Loan Type |
|---|---|---|---|
| Open | $431,550 | New Conventional | |
| Previous Owner | $316,000 | New Conventional | |
| Previous Owner | $252,000 | No Value Available | |
| Previous Owner | $269,000 | Purchase Money Mortgage | |
| Previous Owner | $70,000 | Purchase Money Mortgage |
Property History
| Date | Event | Price | Change | Sq Ft Price |
|---|---|---|---|---|
| 09/30/2019 09/30/19 | Sold | $479,500 | +5.4% | $171 / Sq Ft |
| 08/06/2019 08/06/19 | Pending | -- | -- | -- |
| 07/31/2019 07/31/19 | For Sale | $455,000 | +15.2% | $162 / Sq Ft |
| 07/17/2015 07/17/15 | Sold | $395,000 | 0.0% | $141 / Sq Ft |
| 07/13/2015 07/13/15 | Pending | -- | -- | -- |
| 05/21/2015 05/21/15 | Off Market | $395,000 | -- | -- |
| 04/20/2015 04/20/15 | For Sale | $399,900 | -- | $142 / Sq Ft |
Tax History Compared to Growth
Tax History
| Year | Tax Paid | Tax Assessment Tax Assessment Total Assessment is a certain percentage of the fair market value that is determined by local assessors to be the total taxable value of land and additions on the property. | Land | Improvement |
|---|---|---|---|---|
| 2025 | $8,437 | $617,200 | $138,500 | $478,700 |
| 2024 | $8,240 | $607,700 | $134,400 | $473,300 |
| 2023 | $6,086 | $415,400 | $105,500 | $309,900 |
| 2022 | $6,867 | $415,400 | $105,500 | $309,900 |
| 2021 | $7,584 | $432,400 | $105,500 | $326,900 |
| 2020 | $7,378 | $415,400 | $105,500 | $309,900 |
| 2019 | $6,589 | $426,200 | $123,100 | $303,100 |
| 2018 | $6,320 | $395,000 | $115,800 | $279,200 |
| 2017 | $6,168 | $380,500 | $111,500 | $269,000 |
| 2016 | $6,448 | $413,600 | $111,500 | $302,100 |
| 2015 | $6,266 | $413,600 | $111,500 | $302,100 |
Agents Affiliated with this Home
-
Scott Rebmann

Seller's Agent in 2019
Scott Rebmann
5 College REALTORS® Northampton
(413) 813-7153
20 in this area
120 Total Sales
-
Alyx Akers

Buyer's Agent in 2019
Alyx Akers
5 College REALTORS® Northampton
(413) 320-6405
24 in this area
308 Total Sales
-
Paul Tourville
P
Seller's Agent in 2015
Paul Tourville
Canon Real Estate, Inc.
(413) 388-9336
14 in this area
35 Total Sales
-
H
Buyer's Agent in 2015
Harmany Homes Team
Berkshire Hathaway HomeServices Realty Professionals
Map
Source: MLS Property Information Network (MLS PIN)
MLS Number: 71820725
APN: EHAM-000171-000047
- 245 Park St
- 28 Sterling Dr
- 41 Westview Terrace
- 13 Golden Dr
- 14 Melinda Ln
- 9 Sandra Rd
- 17 John St
- 51 Taft Ave
- 64 South St Unit 7
- 351 Main St Unit G
- 103 Holyoke St
- 50 Williston Ave
- 16 Sheldon Ave
- 14 Sheldon Ave
- 38 College Hwy
- 385 Main St
- 11 Stone Path Ln
- M143 &152 Glendale St
- 21 Mount Tom Ave
- 30 Gunn Rd
