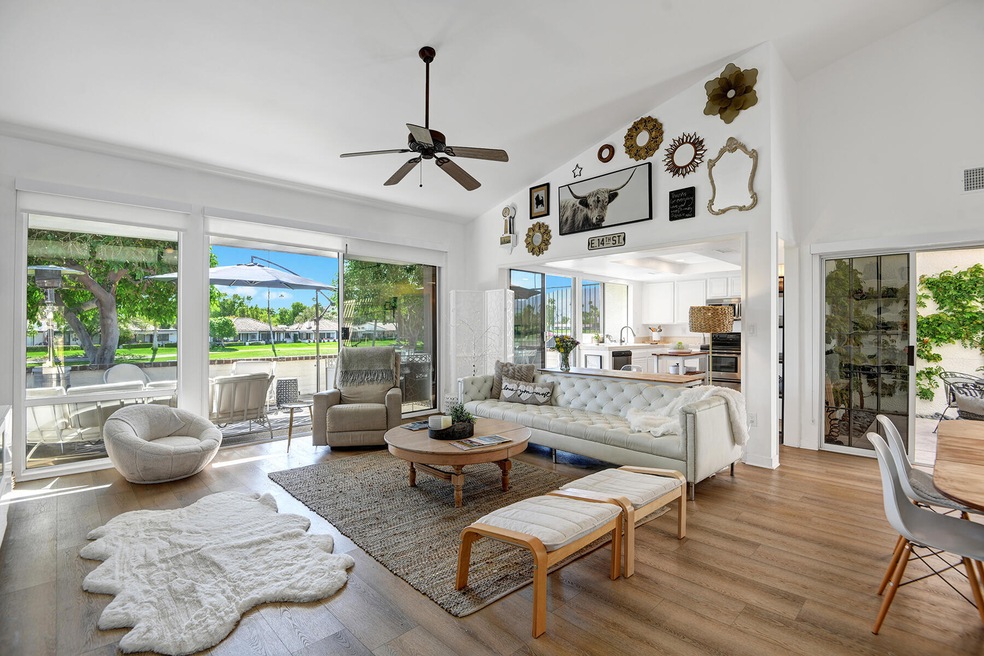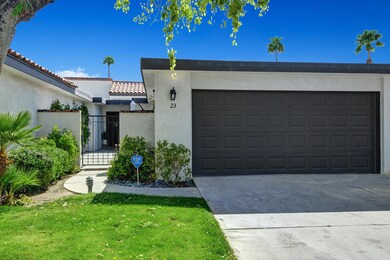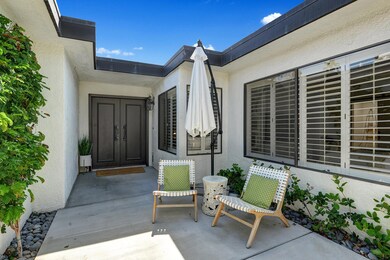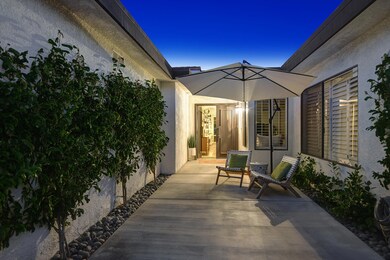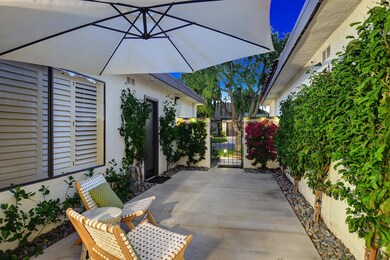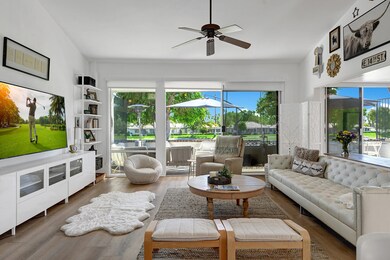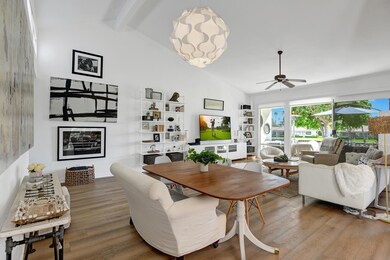
23 Leon Way Rancho Mirage, CA 92270
Estimated Value: $565,000 - $690,577
Highlights
- On Golf Course
- Fitness Center
- Primary Bedroom Suite
- James Earl Carter Elementary School Rated A-
- Heated In Ground Pool
- Gated Community
About This Home
As of June 2023Don't miss the chance to own in the upscale Rancho Las Palmas Country Club. This spacious, updated Model 300 floor plan is a 3-bedroom, 2-bathroom home with an open floor plan, 3 outdoor living spaces, and is perfect for entertaining. You'll find no lack of light and brightness as the home features vaulted ceilings and clerestory windows. A wall of glass in the main living area and kitchen open to your outdoor patio with breathtaking southwest views of the San Jacinto Mountains. There is an atrium that only adds to the light that fills the home, perfect for reading, entertaining or enjoying breakfast. You'll love the large primary suite featuring a beautifully remodeled en-suite bathroom. The 2nd bedroom and additional 3rd bedroom/office share another equally beautifully, remodeled bathroom. Richmond luxury wood decor vinyl flooring throughout create a clean, fresh, stylish look. The front courtyard grants access to a two-car garage. Close to The River at Rancho Mirage, the community is home to a 27-hole golf course, 26 pools and spas, tennis courts, pickleball, fitness facility and clubhouse. HOA fees also include membership to the social club, premium cable (Showtime and HBO), internet, and security with guard house. Come see what luxury desert living all is about!
Last Agent to Sell the Property
Bennion Deville Homes License #02137207 Listed on: 04/10/2023

Property Details
Home Type
- Condominium
Est. Annual Taxes
- $7,897
Year Built
- Built in 1978
Lot Details
- On Golf Course
- Home has sun exposure from multiple directions
- Wrought Iron Fence
- Stucco Fence
HOA Fees
Property Views
- Golf Course
- Mountain
Home Design
- Contemporary Architecture
- Slab Foundation
- Stucco Exterior
Interior Spaces
- 1,680 Sq Ft Home
- Open Floorplan
- Built-In Features
- Beamed Ceilings
- Cathedral Ceiling
- Ceiling Fan
- Recessed Lighting
- 1 Fireplace
- Shutters
- Blinds
- Sliding Doors
- Combination Dining and Living Room
- Atrium Room
- Vinyl Flooring
Kitchen
- Electric Oven
- Electric Range
- Recirculated Exhaust Fan
- Microwave
- Dishwasher
- Tile Countertops
- Disposal
Bedrooms and Bathrooms
- 3 Bedrooms
- Primary Bedroom Suite
- Remodeled Bathroom
- Two Primary Bathrooms
- 2 Bathrooms
- Double Vanity
- Shower Only
- Shower Only in Secondary Bathroom
Laundry
- Laundry in Garage
- Dryer
- Washer
Parking
- 2 Parking Garage Spaces
- Garage Door Opener
- Driveway
Pool
- Heated In Ground Pool
- Heated Spa
- In Ground Spa
- Fence Around Pool
Utilities
- Central Heating and Cooling System
- Cable TV Available
Additional Features
- Brick Porch or Patio
- Ground Level
Listing and Financial Details
- Assessor Parcel Number 682272011
Community Details
Overview
- Association fees include clubhouse, water, trash, security, cable TV
- Rancho Las Palmas Country Club Subdivision
- On-Site Maintenance
- Community Lake
- Planned Unit Development
Amenities
- Clubhouse
- Community Mailbox
Recreation
- Golf Course Community
- Tennis Courts
- Pickleball Courts
- Fitness Center
- Community Pool
- Community Spa
Pet Policy
- Pet Restriction
Security
- Security Service
- Card or Code Access
- Gated Community
Ownership History
Purchase Details
Purchase Details
Purchase Details
Purchase Details
Purchase Details
Home Financials for this Owner
Home Financials are based on the most recent Mortgage that was taken out on this home.Similar Homes in the area
Home Values in the Area
Average Home Value in this Area
Purchase History
| Date | Buyer | Sale Price | Title Company |
|---|---|---|---|
| Schuler Kathleen | -- | None Listed On Document | |
| Schuler Kathleen | -- | None Listed On Document | |
| Mary A Doucette Living Trust | -- | None Listed On Document | |
| Prats Kessler Warfield | -- | -- | |
| Prats Kessler Warfield | $373,000 | Lawyers Title Company | |
| Brazeel Stephen | $255,000 | Old Republic Title |
Mortgage History
| Date | Status | Borrower | Loan Amount |
|---|---|---|---|
| Previous Owner | Brazeel Stephen | $432,000 | |
| Previous Owner | Brazeel Stephen | $52,500 | |
| Previous Owner | Brazeel Stephen E | $384,000 | |
| Previous Owner | Brazeel Stephen | $191,250 |
Property History
| Date | Event | Price | Change | Sq Ft Price |
|---|---|---|---|---|
| 06/30/2023 06/30/23 | Sold | $600,000 | -4.0% | $357 / Sq Ft |
| 05/26/2023 05/26/23 | For Sale | $625,000 | 0.0% | $372 / Sq Ft |
| 05/26/2023 05/26/23 | Pending | -- | -- | -- |
| 04/10/2023 04/10/23 | For Sale | $625,000 | -- | $372 / Sq Ft |
Tax History Compared to Growth
Tax History
| Year | Tax Paid | Tax Assessment Tax Assessment Total Assessment is a certain percentage of the fair market value that is determined by local assessors to be the total taxable value of land and additions on the property. | Land | Improvement |
|---|---|---|---|---|
| 2023 | $7,897 | $388,068 | $76,469 | $311,599 |
| 2022 | $5,127 | $380,460 | $74,970 | $305,490 |
| 2021 | $4,544 | $334,928 | $83,727 | $251,201 |
| 2020 | $4,465 | $331,495 | $82,869 | $248,626 |
| 2019 | $4,386 | $324,996 | $81,245 | $243,751 |
| 2018 | $4,309 | $318,624 | $79,652 | $238,972 |
| 2017 | $4,228 | $312,378 | $78,091 | $234,287 |
| 2016 | $4,132 | $306,254 | $76,560 | $229,694 |
| 2015 | $4,148 | $301,656 | $75,411 | $226,245 |
| 2014 | $4,084 | $295,749 | $73,935 | $221,814 |
Agents Affiliated with this Home
-
Scott Stcyr
S
Seller's Agent in 2023
Scott Stcyr
Bennion Deville Homes
1 in this area
10 Total Sales
-
JONATHAN STEELE
J
Buyer's Agent in 2023
JONATHAN STEELE
Tower Agency
(951) 809-1525
1 in this area
6 Total Sales
Map
Source: California Desert Association of REALTORS®
MLS Number: 219093440
APN: 682-272-011
- 50 El Toro Dr
- 25 Juan Carlos Dr
- 62 El Toro Dr
- 10 Padron Way
- 119 Don Quixote Dr
- 32 Tortosa Dr
- 130 Don Miguel Cir
- 263 Serena Dr
- 72633 Jamie Way
- 276 Serena Dr
- 248 Serena Dr
- 122 Giralda Cir
- 240 Serena Dr
- 132 Gran Viaduct
- 32 San Sebastian Dr
- 42 San Sebastian Dr
- 48 San Sebastian Dr
- 72570 Betty Ln
- 240 Santa Barbara Cir
- 17 Emerald Ct
