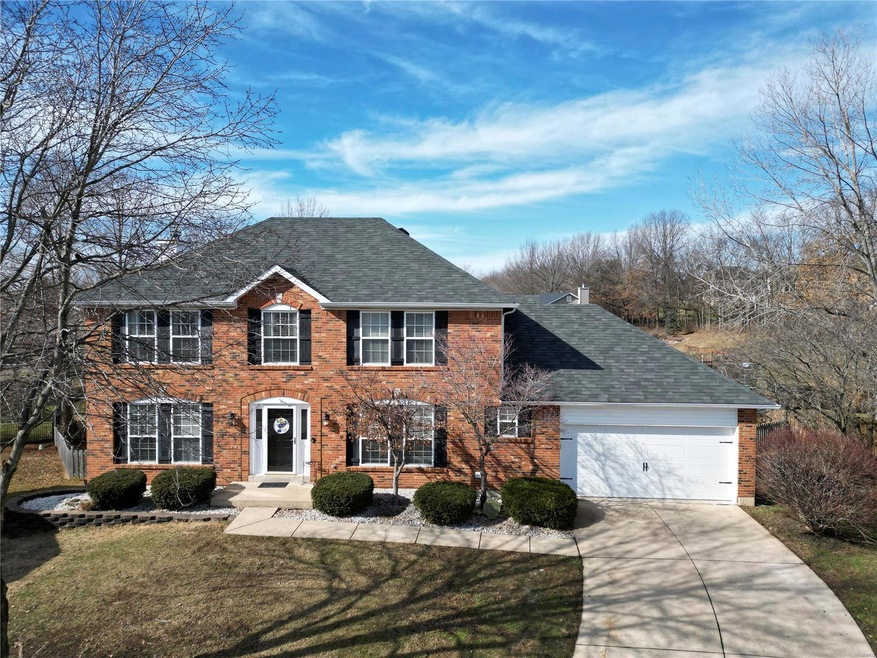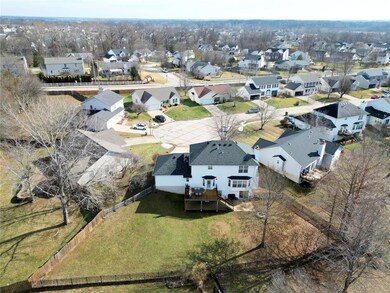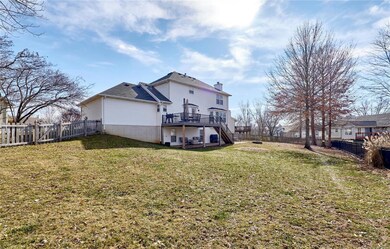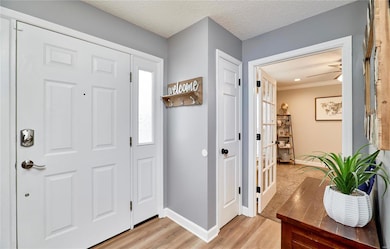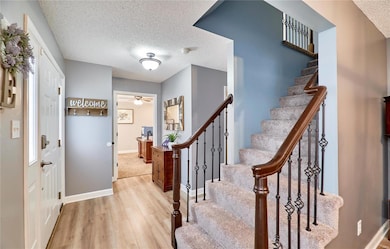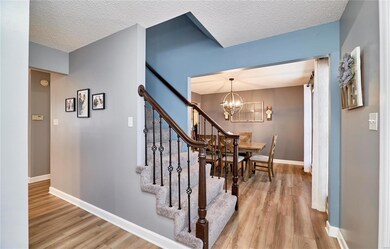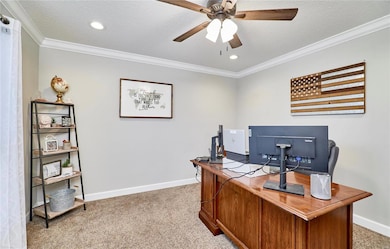
23 Osperey Way O Fallon, MO 63368
Highlights
- Clubhouse
- Traditional Architecture
- Great Room
- Fort Zumwalt West Middle School Rated A
- Wood Flooring
- Community Pool
About This Home
As of March 2025SHOWINGS START SATURDAY 2/8 AT 10 AM! PUBLIC OPEN HOUSE SATURDAY 2/8 NOON-2 PM! COME BE WOWED BY THIS 2STY PROPERTY ON A CULDESAC WITH AN AMAZING LARGE, FENCED YARD! Walk-out lower level with lower patio, updated deck with low maintenance railings and stairs, firepit and fence professionally installed in 2021 by Chesterfield Fence and Deck start the updates here. Living room converted to main floor office with glass door, light and bright kitchen boasts quartz countertops and subway tile installed in 2024, luxury laminate flooring (2024) installed on main level, primary bath features new tile bath surround and updated shower with seamless glass doors and tile, crown molding and recessed lighting added in the living room and office, new furnace in 2021 and much more! This beautiful home is priced to sell and can accommodate a fairly quick closing!
Last Agent to Sell the Property
RE/MAX Results License #1999090674 Listed on: 02/05/2025

Home Details
Home Type
- Single Family
Est. Annual Taxes
- $4,606
Year Built
- Built in 1996
Lot Details
- 0.27 Acre Lot
- Cul-De-Sac
- Fenced
- Level Lot
HOA Fees
- $35 Monthly HOA Fees
Parking
- 2 Car Attached Garage
- Garage Door Opener
- Driveway
Home Design
- Traditional Architecture
- Brick or Stone Veneer
- Vinyl Siding
Interior Spaces
- 2,304 Sq Ft Home
- 2-Story Property
- Wood Burning Fireplace
- Insulated Windows
- Bay Window
- Sliding Doors
- Six Panel Doors
- Great Room
- Living Room
- Breakfast Room
- Dining Room
- Unfinished Basement
- Basement Fills Entire Space Under The House
- Storm Doors
- Laundry Room
Kitchen
- Microwave
- Dishwasher
- Disposal
Flooring
- Wood
- Carpet
- Laminate
Bedrooms and Bathrooms
- 4 Bedrooms
Schools
- Ostmann Elem. Elementary School
- Ft. Zumwalt West Middle School
- Ft. Zumwalt West High School
Utilities
- Humidifier
- Forced Air Heating System
- Underground Utilities
Listing and Financial Details
- Assessor Parcel Number 2-0130-7519-00-0018.0000000
Community Details
Recreation
- Community Pool
Additional Features
- Clubhouse
Ownership History
Purchase Details
Home Financials for this Owner
Home Financials are based on the most recent Mortgage that was taken out on this home.Purchase Details
Home Financials for this Owner
Home Financials are based on the most recent Mortgage that was taken out on this home.Purchase Details
Home Financials for this Owner
Home Financials are based on the most recent Mortgage that was taken out on this home.Similar Homes in the area
Home Values in the Area
Average Home Value in this Area
Purchase History
| Date | Type | Sale Price | Title Company |
|---|---|---|---|
| Warranty Deed | -- | Title Partners | |
| Warranty Deed | -- | Title Partners Agency Llc | |
| Warranty Deed | $210,000 | -- |
Mortgage History
| Date | Status | Loan Amount | Loan Type |
|---|---|---|---|
| Open | $348,000 | New Conventional | |
| Previous Owner | $383,320 | VA | |
| Previous Owner | $65,000 | Credit Line Revolving | |
| Previous Owner | $0 | Credit Line Revolving | |
| Previous Owner | $78,824 | Unknown | |
| Previous Owner | $79,503 | Unknown | |
| Previous Owner | $62,787 | Unknown | |
| Previous Owner | $188,400 | Adjustable Rate Mortgage/ARM | |
| Previous Owner | $35,325 | Unknown | |
| Previous Owner | $203,700 | Purchase Money Mortgage |
Property History
| Date | Event | Price | Change | Sq Ft Price |
|---|---|---|---|---|
| 03/18/2025 03/18/25 | Sold | -- | -- | -- |
| 02/10/2025 02/10/25 | Pending | -- | -- | -- |
| 02/05/2025 02/05/25 | For Sale | $427,500 | +21.3% | $186 / Sq Ft |
| 01/29/2025 01/29/25 | Off Market | -- | -- | -- |
| 09/09/2021 09/09/21 | Sold | -- | -- | -- |
| 08/11/2021 08/11/21 | Pending | -- | -- | -- |
| 08/09/2021 08/09/21 | For Sale | $352,500 | -- | $153 / Sq Ft |
Tax History Compared to Growth
Tax History
| Year | Tax Paid | Tax Assessment Tax Assessment Total Assessment is a certain percentage of the fair market value that is determined by local assessors to be the total taxable value of land and additions on the property. | Land | Improvement |
|---|---|---|---|---|
| 2023 | $4,608 | $69,743 | $0 | $0 |
| 2022 | $3,756 | $52,809 | $0 | $0 |
| 2021 | $3,758 | $52,809 | $0 | $0 |
| 2020 | $3,459 | $47,055 | $0 | $0 |
| 2019 | $3,467 | $47,055 | $0 | $0 |
| 2018 | $3,473 | $45,017 | $0 | $0 |
| 2017 | $3,431 | $45,017 | $0 | $0 |
| 2016 | $3,147 | $41,122 | $0 | $0 |
| 2015 | $2,926 | $41,122 | $0 | $0 |
| 2014 | $2,770 | $38,275 | $0 | $0 |
Agents Affiliated with this Home
-

Seller's Agent in 2025
Christi Miceli
RE/MAX
(314) 750-0765
9 in this area
159 Total Sales
-

Buyer's Agent in 2025
Xiangyun Xiao
Tenty Realty LLC
(858) 877-8066
1 in this area
36 Total Sales
-

Seller's Agent in 2021
Tyler Latham
Blondin Group, Inc
(423) 667-1881
3 in this area
18 Total Sales
-

Buyer's Agent in 2021
Amanda Jennings
Elevate Realty, LLC
8 in this area
44 Total Sales
Map
Source: MARIS MLS
MLS Number: MIS25004722
APN: 2-0130-7519-00-0018.0000000
- 756 Thunder Hill Dr
- 530 Copper Meadows Ln
- 535 Copper Meadows Ln
- 847 Boardwalk Springs Place
- 1166 Saint Theresa Dr
- 2749 Samuel Dr Unit 736A
- 2849 Dardenne Links Dr
- 102 Riparian Dr
- 37 Tournament Tee Dr Unit 705D
- 29 Tournament Tee Dr
- 9 Rock Church Dr
- 68 Burgundy Place Dr
- 70 Rock Church Dr
- 7219 Watsons Parish Dr
- 2339 Hidden Deer Dr
- 7079 Post Coach Dr
- 111 Hawks Haven Dr
- 119 Hawks Haven Dr
- 141 Haven Ridge Ct
- 149 Haven Ridge Ct
