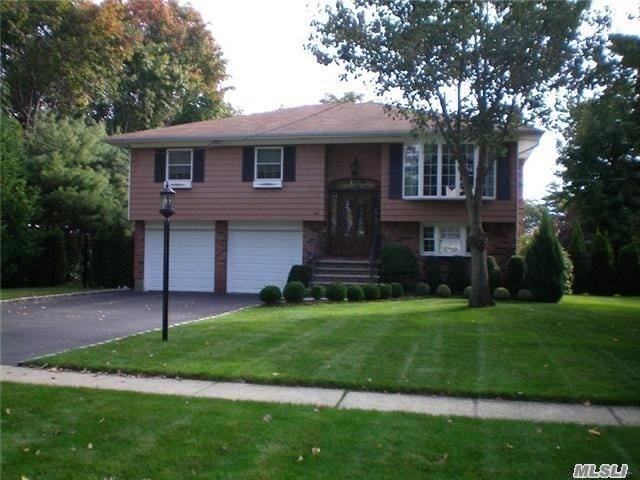
23 Sequams Ln West Islip, NY 11795
West Islip NeighborhoodEstimated Value: $770,577 - $1,000,000
Highlights
- Ranch Style House
- Wood Flooring
- Formal Dining Room
- Beach Street Middle School Rated A-
- 1 Fireplace
- Attached Garage
About This Home
As of July 2019Beautiful Hi Ranch on Sequams Lane. New Cherrywood Granite Kitchen W/Stainless Steel Appliances and Porcelain Floors. New Full Bath, CAC and Weil Mclain Gas Heat, All Anderson Windows, Wood Floors. Beautifully Landscaped Yard W/Ing Sprklrs, Walk to The Club and Enjoy West Islip Schools! Move right in! This house is impeccable!!!, Additional information: Appearance:Diamond
Last Agent to Sell the Property
Century 21 Crown Homes License #40CA1093982 Listed on: 04/10/2019

Home Details
Home Type
- Single Family
Est. Annual Taxes
- $12,901
Year Built
- Built in 1973
Lot Details
- 0.26 Acre Lot
- Front and Back Yard Sprinklers
Parking
- Attached Garage
Home Design
- Ranch Style House
- Frame Construction
Interior Spaces
- 1 Fireplace
- Formal Dining Room
- Unfinished Basement
Kitchen
- Eat-In Kitchen
- Dishwasher
Flooring
- Wood
- Carpet
Bedrooms and Bathrooms
- 4 Bedrooms
- 2 Full Bathrooms
Laundry
- Dryer
- Washer
Outdoor Features
- Patio
Utilities
- Central Air
- Hot Water Heating System
- Heating System Uses Natural Gas
Listing and Financial Details
- Legal Lot and Block 73000 / 300
- Assessor Parcel Number 0500-472-00-03-00-073-000
Ownership History
Purchase Details
Home Financials for this Owner
Home Financials are based on the most recent Mortgage that was taken out on this home.Purchase Details
Purchase Details
Home Financials for this Owner
Home Financials are based on the most recent Mortgage that was taken out on this home.Similar Homes in West Islip, NY
Home Values in the Area
Average Home Value in this Area
Purchase History
| Date | Buyer | Sale Price | Title Company |
|---|---|---|---|
| Fraraccio Edwardo | $585,000 | -- | |
| Koepke Christina M | -- | Fidelity National Title | |
| White Charles S | $220,000 | -- |
Mortgage History
| Date | Status | Borrower | Loan Amount |
|---|---|---|---|
| Open | Fraraccio Edward | $60,000 | |
| Open | Fraraccio Edwardo | $413,000 | |
| Closed | Fraraccio Edwardo | $400,000 | |
| Previous Owner | White Charles S | $55,000 | |
| Previous Owner | White Charles S | $90,000 |
Property History
| Date | Event | Price | Change | Sq Ft Price |
|---|---|---|---|---|
| 12/10/2024 12/10/24 | Off Market | $585,000 | -- | -- |
| 07/18/2019 07/18/19 | Off Market | $585,000 | -- | -- |
| 07/12/2019 07/12/19 | Sold | $585,000 | -2.3% | -- |
| 05/08/2019 05/08/19 | Pending | -- | -- | -- |
| 04/10/2019 04/10/19 | For Sale | $599,000 | -- | -- |
Tax History Compared to Growth
Tax History
| Year | Tax Paid | Tax Assessment Tax Assessment Total Assessment is a certain percentage of the fair market value that is determined by local assessors to be the total taxable value of land and additions on the property. | Land | Improvement |
|---|---|---|---|---|
| 2024 | -- | $46,800 | $13,900 | $32,900 |
| 2023 | -- | $46,800 | $13,900 | $32,900 |
| 2022 | $12,351 | $46,800 | $13,900 | $32,900 |
| 2021 | $12,351 | $46,800 | $13,900 | $32,900 |
| 2020 | $12,351 | $46,800 | $13,900 | $32,900 |
| 2019 | $12,351 | $46,800 | $13,900 | $32,900 |
| 2018 | -- | $46,800 | $13,900 | $32,900 |
| 2017 | $10,308 | $46,800 | $13,900 | $32,900 |
| 2016 | $11,529 | $46,800 | $13,900 | $32,900 |
| 2015 | -- | $46,800 | $13,900 | $32,900 |
| 2014 | -- | $46,800 | $13,900 | $32,900 |
Agents Affiliated with this Home
-
Allison Capone

Seller's Agent in 2019
Allison Capone
Century 21 Crown Homes
(516) 314-2395
14 in this area
30 Total Sales
-
Gina DiBenedetto
G
Buyer's Agent in 2019
Gina DiBenedetto
Signature Premier Properties
(631) 521-0992
31 Total Sales
Map
Source: OneKey® MLS
MLS Number: L3118036
APN: 0500-472-00-03-00-073-000
- 8 Compass Ct
- 8 Vera Ct
- 194 Shadybrook Ln
- 316 George St
- 309 George St
- 164 Eaton Ln
- 244 Tahlulah Ln
- 28 Shore Rd
- 88 Whalers Cove Dr Unit 88
- 49 Sutton Ct
- 188 Sequams Lane Center
- 85 George St
- 57 Whalers Cove
- 10 Whalers Cove Dr
- 14 Whalers Cove Dr
- 121 Sequams Ln W
- 14 South St
- 230 W Islip Rd
- 241 Willetts Ln
- 160 Sequams Ln W
