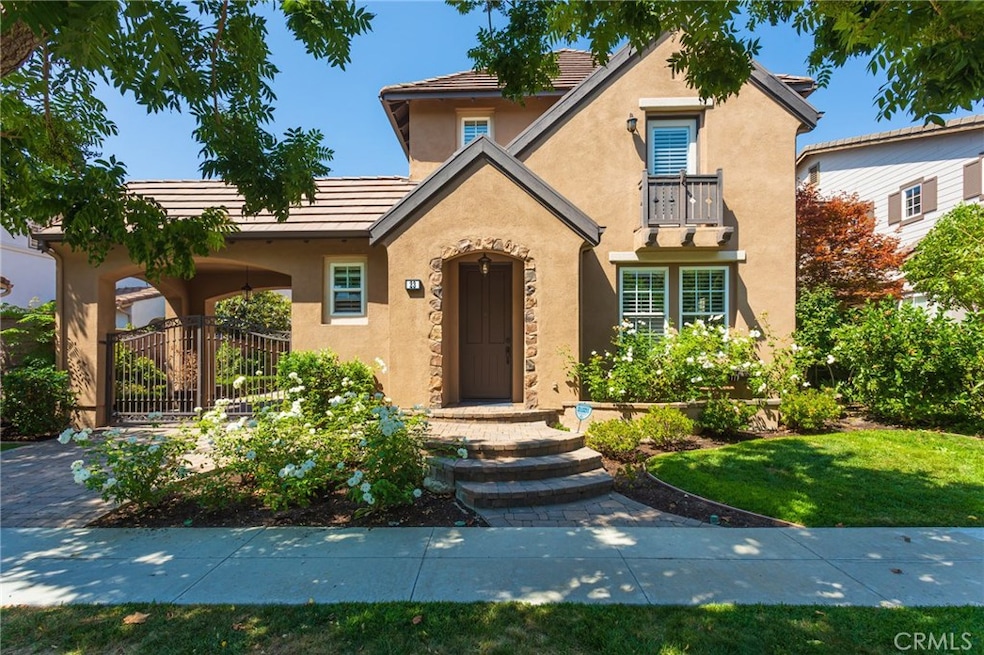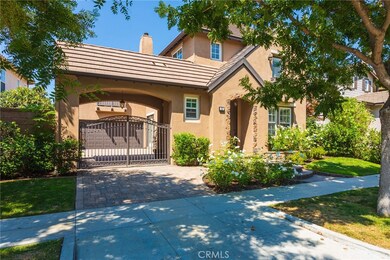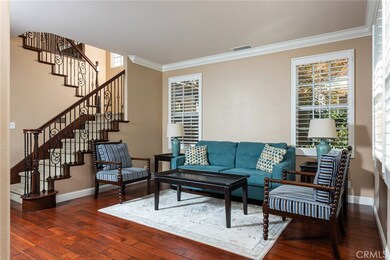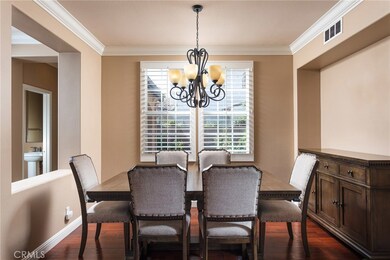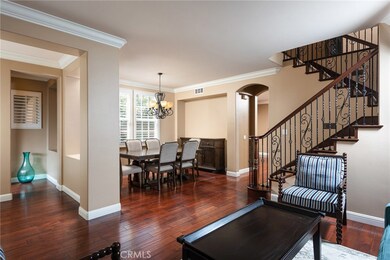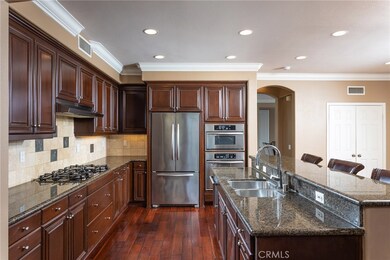
23 Sleepy Hollow Ln Ladera Ranch, CA 92694
Oak Knoll Village NeighborhoodHighlights
- Heated Spa
- City Lights View
- Clubhouse
- Chaparral Elementary School Rated A
- Open Floorplan
- Wood Flooring
About This Home
As of October 2020Step inside this quaint Oak Knoll Village property and discover warm and inviting tones in a beautiful Fairfield family home. This four bedroom house showcases an open and inviting floorplan with ample space and an abundance of natural light. The well-appointed house boasts wood floors throughout, wrought iron banisters, crown moulding, wide plank white plantation shutters, and a well maintained exterior with charming curb appeal and a private gated courtyard. The expansive chef’s kitchen boasts endless cabinetry with granite counters, upgraded stainless appliances, and an oversized kitchen island with bar seating, excellent for entertaining. Enjoy a large panty with French doors leading to the enclosed court yard. The adjacent great room opens to the private backyard space, complete with mature trees, lush foliage, low maintenance pavers and a beautiful sunset views. Upstairs discover a spacious and accommodating master suite with a spa bath, his and hers sinks plus vanity with gorgeous granite countertops and two walk-in finished closets. A multi-use loft space, three additional bedrooms and spacious laundry room complete the second floor. Situated in this coveted Ladera Ranch community, the neighborhood offers two pools and club house access. The home is minutes away from excellent schools, shopping, parks, and nearby outdoor wilderness areas.
Home Details
Home Type
- Single Family
Est. Annual Taxes
- $14,196
Year Built
- Built in 2000
Lot Details
- 4,647 Sq Ft Lot
- Wrought Iron Fence
- Paved or Partially Paved Lot
HOA Fees
- $227 Monthly HOA Fees
Parking
- 3 Car Direct Access Garage
- Parking Available
- Side by Side Parking
- Tandem Garage
Property Views
- City Lights
- Neighborhood
Home Design
- Patio Home
- Planned Development
Interior Spaces
- 2,556 Sq Ft Home
- 2-Story Property
- Open Floorplan
- Recessed Lighting
- Plantation Shutters
- French Doors
- Family Room Off Kitchen
- Living Room with Fireplace
- Dining Room
- Wood Flooring
Kitchen
- Breakfast Area or Nook
- Open to Family Room
- Breakfast Bar
- Built-In Range
- Microwave
- Dishwasher
- Kitchen Island
- Granite Countertops
Bedrooms and Bathrooms
- 4 Bedrooms
- All Upper Level Bedrooms
- Walk-In Closet
- Upgraded Bathroom
- Granite Bathroom Countertops
- Dual Vanity Sinks in Primary Bathroom
- Bathtub
- Separate Shower
Laundry
- Laundry Room
- Laundry on upper level
Pool
- Heated Spa
- Heated Pool
Additional Features
- Enclosed patio or porch
- Central Heating and Cooling System
Listing and Financial Details
- Tax Lot 7
- Tax Tract Number 15620
- Assessor Parcel Number 75918132
Community Details
Overview
- Ladera Ranch Association, Phone Number (949) 388-8300
- First Service Residential HOA
- Fairfield Subdivision
Amenities
- Clubhouse
Recreation
- Community Pool
- Community Spa
- Park
- Dog Park
- Hiking Trails
Ownership History
Purchase Details
Purchase Details
Home Financials for this Owner
Home Financials are based on the most recent Mortgage that was taken out on this home.Purchase Details
Home Financials for this Owner
Home Financials are based on the most recent Mortgage that was taken out on this home.Purchase Details
Purchase Details
Home Financials for this Owner
Home Financials are based on the most recent Mortgage that was taken out on this home.Purchase Details
Home Financials for this Owner
Home Financials are based on the most recent Mortgage that was taken out on this home.Purchase Details
Home Financials for this Owner
Home Financials are based on the most recent Mortgage that was taken out on this home.Purchase Details
Home Financials for this Owner
Home Financials are based on the most recent Mortgage that was taken out on this home.Map
Similar Homes in the area
Home Values in the Area
Average Home Value in this Area
Purchase History
| Date | Type | Sale Price | Title Company |
|---|---|---|---|
| Quit Claim Deed | -- | None Listed On Document | |
| Grant Deed | $1,045,000 | Lawyers Title Company | |
| Grant Deed | $890,000 | California Title Company | |
| Interfamily Deed Transfer | -- | None Available | |
| Interfamily Deed Transfer | -- | United Title Company | |
| Interfamily Deed Transfer | -- | United Title Company | |
| Interfamily Deed Transfer | -- | United Title Company | |
| Interfamily Deed Transfer | -- | First American Title Ins Co | |
| Grant Deed | $417,000 | First American Title Ins Co |
Mortgage History
| Date | Status | Loan Amount | Loan Type |
|---|---|---|---|
| Previous Owner | $1,184,000 | New Conventional | |
| Previous Owner | $836,000 | New Conventional | |
| Previous Owner | $578,500 | Adjustable Rate Mortgage/ARM | |
| Previous Owner | $668,500 | Negative Amortization | |
| Previous Owner | $191,000 | Credit Line Revolving | |
| Previous Owner | $121,100 | Credit Line Revolving | |
| Previous Owner | $93,500 | Credit Line Revolving | |
| Previous Owner | $640,000 | New Conventional | |
| Previous Owner | $175,000 | Credit Line Revolving | |
| Previous Owner | $322,000 | Unknown | |
| Previous Owner | $322,700 | Unknown | |
| Previous Owner | $300,000 | Unknown | |
| Previous Owner | $300,000 | No Value Available | |
| Previous Owner | $57,300 | Stand Alone Second | |
| Previous Owner | $395,770 | No Value Available | |
| Closed | $148,000 | No Value Available |
Property History
| Date | Event | Price | Change | Sq Ft Price |
|---|---|---|---|---|
| 10/28/2020 10/28/20 | Sold | $1,045,000 | -0.5% | $409 / Sq Ft |
| 09/30/2020 09/30/20 | Pending | -- | -- | -- |
| 09/24/2020 09/24/20 | Price Changed | $1,050,000 | -2.8% | $411 / Sq Ft |
| 08/31/2020 08/31/20 | For Sale | $1,080,000 | +21.3% | $423 / Sq Ft |
| 04/25/2016 04/25/16 | Sold | $890,000 | -1.1% | $348 / Sq Ft |
| 02/29/2016 02/29/16 | Pending | -- | -- | -- |
| 02/17/2016 02/17/16 | For Sale | $899,900 | -- | $352 / Sq Ft |
Tax History
| Year | Tax Paid | Tax Assessment Tax Assessment Total Assessment is a certain percentage of the fair market value that is determined by local assessors to be the total taxable value of land and additions on the property. | Land | Improvement |
|---|---|---|---|---|
| 2024 | $14,196 | $1,108,962 | $712,931 | $396,031 |
| 2023 | $13,937 | $1,087,218 | $698,952 | $388,266 |
| 2022 | $13,680 | $1,065,900 | $685,247 | $380,653 |
| 2021 | $13,521 | $1,045,000 | $671,810 | $373,190 |
| 2020 | $12,601 | $963,364 | $593,949 | $369,415 |
| 2019 | $12,698 | $944,475 | $582,303 | $362,172 |
| 2018 | $12,613 | $925,956 | $570,885 | $355,071 |
| 2017 | $12,725 | $907,800 | $559,691 | $348,109 |
| 2016 | $8,441 | $530,283 | $192,021 | $338,262 |
| 2015 | $8,572 | $522,318 | $189,137 | $333,181 |
| 2014 | $8,580 | $512,087 | $185,432 | $326,655 |
Source: California Regional Multiple Listing Service (CRMLS)
MLS Number: OC20179446
APN: 759-181-32
- 5 Ash Hollow Trail Unit 97
- 23 Half Moon Trail
- 6 Reston Way
- 59 Iron Horse Trail
- 22 Amesbury Ct
- 43 Flintridge Ave
- 25 Harwick Ct Unit 12
- 78 Three Vines Ct
- 2 Markham Ln
- 34 Three Vines Ct
- 26395 Marsala Way
- 11 Markham Ln
- 24 Crystalaire
- 46 Downing St
- 26932 Begonia Place
- 26752 Baronet
- 130 Bloomfield Ln
- 3 Blue Spruce Dr
- 27 Garrison Loop
- 26121 Calle Cresta
