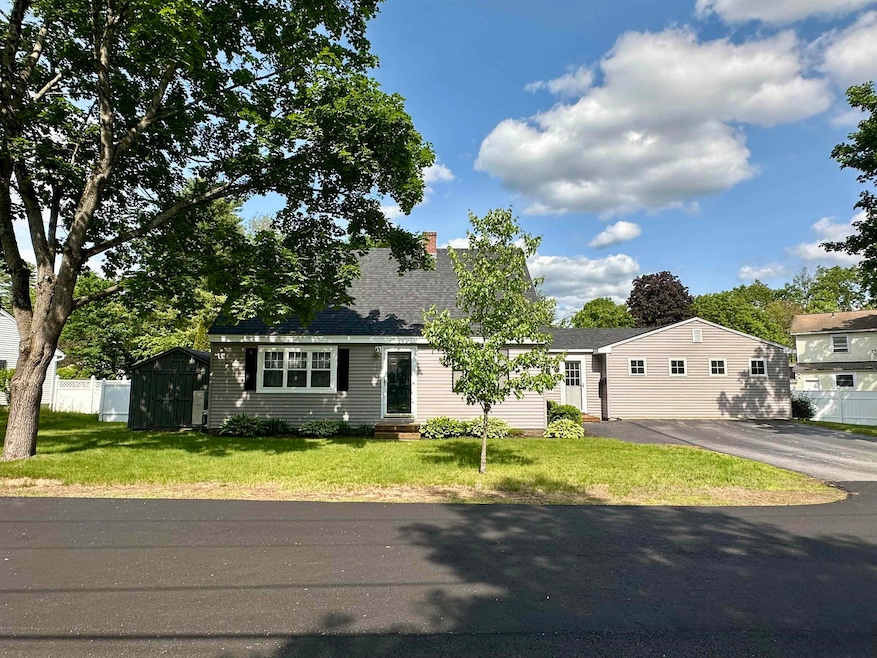
Highlights
- Cape Cod Architecture
- Wood Flooring
- Den
- Deck
- Play Room
- Cedar Closet
About This Home
As of July 2025Located on a lovely, quiet cul-de-sac in highly desirable west Keene, this spacious Cape Cod style home has been lovingly maintained and updated for the past 20 years! The Current owners have made wonderful improvements throughout the home both to the interior and the exterior. New windows, new roof, and new vinyl siding allow efficiency and care free, long term, low maintenance living. The spacious interior allows for 3-4 Bedrooms and 2 beautifully updated bathrooms with attractive tile work and high end finishes. Enter through the completely updated breezeway/mudroom with attractive slate floor and built in storage. This floor plan provides an ideal layout for entertaining friends and family with a stunning family room to the right, new sliders to the gorgeous patio open to the inviting in-ground pool, and spectacular lawn and garden area, completely fenced in for privacy and security. To the left, you will enter the full length kitchen and dining room to host dinners of all sizes. First floor Primary bedroom opens to spacious bonus room that could readily be converted to an ensuite bathroom. Three add'l rooms upstairs offer flexible options with full bath in hall. A wonderful finished space in the basement provides options for a play room, work-out room or home office. Conveniently located a short distance to elementary, middle, and high school as well as the wonderful Keene Y and Keene Country Club. Open House Sat 6/7 10-12, Sun 6/8 11-1pm. Move right in and enjoy!
Last Agent to Sell the Property
Greenwald Realty Group License #068598 Listed on: 06/04/2025
Home Details
Home Type
- Single Family
Est. Annual Taxes
- $8,952
Year Built
- Built in 1960
Lot Details
- 10,454 Sq Ft Lot
- Garden
- Property is zoned LD
Home Design
- Cape Cod Architecture
- Vinyl Siding
Interior Spaces
- Property has 2 Levels
- Blinds
- Family Room
- Combination Kitchen and Dining Room
- Den
- Play Room
- Basement
- Interior Basement Entry
Kitchen
- Gas Range
- Microwave
- ENERGY STAR Qualified Refrigerator
- Dishwasher
Flooring
- Wood
- Tile
Bedrooms and Bathrooms
- 3 Bedrooms
- Cedar Closet
Laundry
- Dryer
- Washer
Parking
- Driveway
- Paved Parking
- Off-Street Parking
Outdoor Features
- Deck
- Patio
- Shed
Location
- City Lot
Schools
- Symonds Elementary School
- Keene Middle School
- Keene High School
Utilities
- Mini Split Air Conditioners
- Forced Air Heating System
- Heat Pump System
Listing and Financial Details
- Tax Lot 009
- Assessor Parcel Number 527
Ownership History
Purchase Details
Home Financials for this Owner
Home Financials are based on the most recent Mortgage that was taken out on this home.Purchase Details
Home Financials for this Owner
Home Financials are based on the most recent Mortgage that was taken out on this home.Similar Homes in Keene, NH
Home Values in the Area
Average Home Value in this Area
Purchase History
| Date | Type | Sale Price | Title Company |
|---|---|---|---|
| Warranty Deed | $525,000 | -- | |
| Warranty Deed | $219,000 | -- | |
| Warranty Deed | $219,000 | -- |
Mortgage History
| Date | Status | Loan Amount | Loan Type |
|---|---|---|---|
| Open | $515,490 | FHA | |
| Previous Owner | $350,000 | Credit Line Revolving | |
| Previous Owner | $113,000 | Credit Line Revolving | |
| Previous Owner | $124,500 | Unknown | |
| Previous Owner | $120,000 | Unknown | |
| Previous Owner | $119,000 | Purchase Money Mortgage |
Property History
| Date | Event | Price | Change | Sq Ft Price |
|---|---|---|---|---|
| 07/31/2025 07/31/25 | Sold | $525,000 | +6.1% | $258 / Sq Ft |
| 06/04/2025 06/04/25 | For Sale | $495,000 | -- | $243 / Sq Ft |
Tax History Compared to Growth
Tax History
| Year | Tax Paid | Tax Assessment Tax Assessment Total Assessment is a certain percentage of the fair market value that is determined by local assessors to be the total taxable value of land and additions on the property. | Land | Improvement |
|---|---|---|---|---|
| 2024 | $8,952 | $270,700 | $46,300 | $224,400 |
| 2023 | $8,511 | $266,900 | $46,300 | $220,600 |
| 2022 | $8,282 | $266,900 | $46,300 | $220,600 |
| 2021 | $8,349 | $266,900 | $46,300 | $220,600 |
| 2020 | $7,803 | $209,300 | $54,200 | $155,100 |
| 2019 | $7,870 | $209,300 | $54,200 | $155,100 |
| 2018 | $7,769 | $209,300 | $54,200 | $155,100 |
| 2017 | $7,783 | $209,100 | $54,000 | $155,100 |
| 2016 | $7,609 | $209,100 | $54,000 | $155,100 |
| 2015 | $7,305 | $212,300 | $66,200 | $146,100 |
Agents Affiliated with this Home
-
Giselle LaScala

Seller's Agent in 2025
Giselle LaScala
Greenwald Realty Group
(603) 682-9472
113 Total Sales
-
TJ Kelly
T
Buyer's Agent in 2025
TJ Kelly
Greenwald Realty Group
(603) 357-3035
4 Total Sales
Map
Source: PrimeMLS
MLS Number: 5044530
APN: KEEN-000108-000010-000240
- 0 Summit Rd
- 17 Leahy Rd
- 27 Iceland Cir
- 32a Stonehouse Ln
- 38 Stonehouse Ln Unit A
- 38 Stonehouse Ln
- 87 Sparrow St
- 11 Nelson St
- 9 Shady Ln
- 66 Dale Dr
- 6 Cardinal Cir
- 312 Pako Ave
- 10 Phoebe Ct
- 81 Summit Ridge Dr
- 62 Kennedy Dr
- 649 Court St
- 814 Court St Unit F
- 814 Court St Unit H
- 15 Gemini Dr
- 64 Old Walpole Rd






