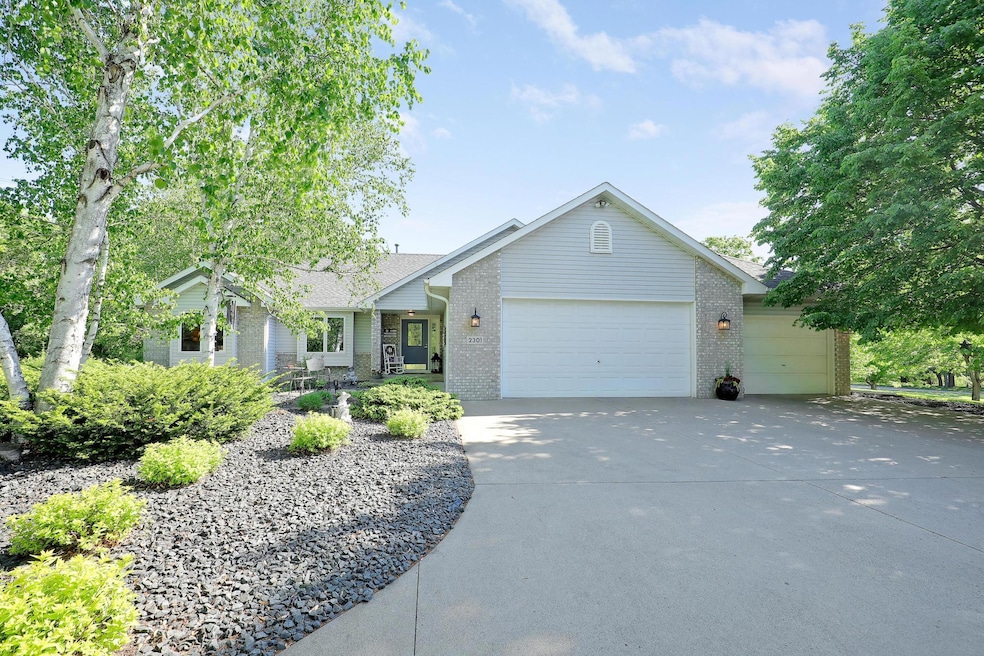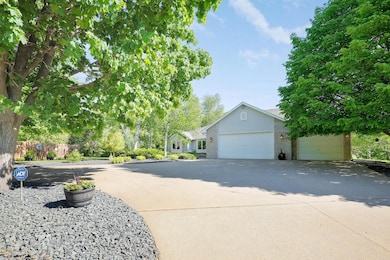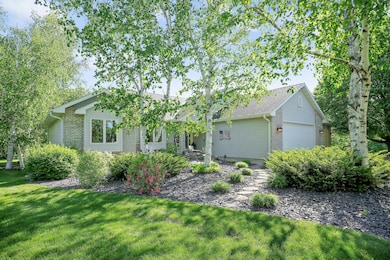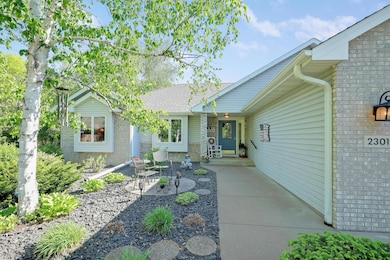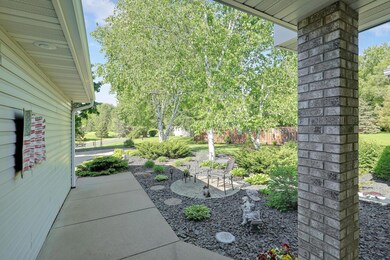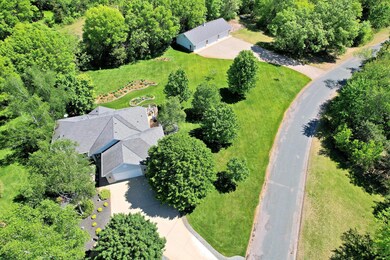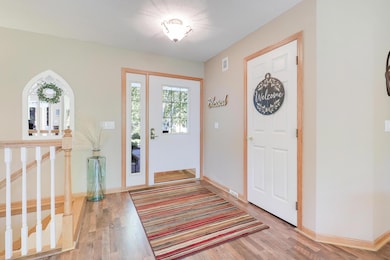
2301 170th Ln NW Andover, MN 55304
Estimated payment $4,700/month
Highlights
- 115,870 Sq Ft lot
- Deck
- Sauna
- Rum River Elementary School Rated A-
- Family Room with Fireplace
- Corner Lot
About This Home
Spectacular and immaculate 3+ bed, 3 bath walkout rambler nestled on 2.66 private acres with mature trees; gorgeous landscaping. Need garage space? Look no further, oversized 3-car attached garage and 6-car detached garage with heated workshop. Walk inside to warm and inviting main level featuring vaulted main floor family room, bayed and vaulted dining room, updated and spacious kitchen with stainless steel appliances, granite tops and center island, large main floor laundry/mudroom with built-in cabinets, large primary suite and generous walk in closet, private updated primary bath with jacuzzi tub, and separate shower, awesome wrap around deck with maintenance free decking, huge lower level family/rec room with bar/gaming area lower level office/bed, spectacular spa room with sauna and hot tub, covered patio, newer mechanicals, light and bright floor plan, sprinkler system, gorgeous landscaping and gardens. A must see to appreciate.
Home Details
Home Type
- Single Family
Est. Annual Taxes
- $5,454
Year Built
- Built in 1996
Lot Details
- 2.66 Acre Lot
- Corner Lot
Parking
- 9 Car Attached Garage
- Heated Garage
- Insulated Garage
- Garage Door Opener
Home Design
- Pitched Roof
Interior Spaces
- 1-Story Property
- Wet Bar
- Central Vacuum
- Family Room with Fireplace
- 2 Fireplaces
- Living Room with Fireplace
- Home Office
Kitchen
- Range
- Microwave
- Dishwasher
- Stainless Steel Appliances
- The kitchen features windows
Bedrooms and Bathrooms
- 4 Bedrooms
Laundry
- Dryer
- Washer
Finished Basement
- Walk-Out Basement
- Basement Fills Entire Space Under The House
- Drain
- Natural lighting in basement
Outdoor Features
- Deck
- Patio
Utilities
- Forced Air Heating and Cooling System
- Water Filtration System
- Well
Listing and Financial Details
- Assessor Parcel Number 103224230004
Community Details
Overview
- No Home Owners Association
- Woodland Meadows 2Nd Add Subdivision
Amenities
- Sauna
Map
Home Values in the Area
Average Home Value in this Area
Tax History
| Year | Tax Paid | Tax Assessment Tax Assessment Total Assessment is a certain percentage of the fair market value that is determined by local assessors to be the total taxable value of land and additions on the property. | Land | Improvement |
|---|---|---|---|---|
| 2025 | $5,843 | $583,000 | $163,900 | $419,100 |
| 2024 | $5,843 | $563,600 | $152,700 | $410,900 |
| 2023 | $5,262 | $568,800 | $141,400 | $427,400 |
| 2022 | $5,043 | $560,200 | $136,500 | $423,700 |
| 2021 | $5,063 | $472,100 | $103,600 | $368,500 |
| 2020 | $5,097 | $461,900 | $103,600 | $358,300 |
| 2019 | $4,824 | $450,000 | $100,500 | $349,500 |
| 2018 | $4,620 | $416,700 | $0 | $0 |
| 2017 | $4,274 | $392,100 | $0 | $0 |
| 2016 | $4,324 | $351,200 | $0 | $0 |
| 2015 | -- | $351,200 | $80,200 | $271,000 |
| 2014 | -- | $316,200 | $73,000 | $243,200 |
Property History
| Date | Event | Price | Change | Sq Ft Price |
|---|---|---|---|---|
| 05/29/2025 05/29/25 | For Sale | $799,900 | -- | $244 / Sq Ft |
Purchase History
| Date | Type | Sale Price | Title Company |
|---|---|---|---|
| Warranty Deed | $390,000 | -- | |
| Warranty Deed | $304,900 | -- | |
| Warranty Deed | $37,900 | -- | |
| Warranty Deed | $145,000 | -- |
Mortgage History
| Date | Status | Loan Amount | Loan Type |
|---|---|---|---|
| Open | $250,000 | Credit Line Revolving | |
| Closed | $91,000 | New Conventional | |
| Previous Owner | $235,000 | New Conventional |
Similar Homes in Andover, MN
Source: NorthstarMLS
MLS Number: 6729507
APN: 10-32-24-23-0004
- 17130 Uplander Cir NW
- 2625 172nd Ave NW
- 17357 Flora Ct NW
- 4472 166th Ave NW
- 2432 163rd Ln NW
- 17510 Heather St NW
- 16377 Eidelweiss St NW
- 1475 162nd Ave NW
- 2580 183rd Ave NW
- 1136 168th Ln NW
- 1149 167th Ave NW
- 17975 Round Lake Blvd NW
- 4606 165th Ln NW
- 3544 166th Ln NW
- 15807 Martin St NW
- 1943 156th Ln NW
- 17265 Ward Lake Dr NW
- 15631 Linnet St NW Unit 3305
- 18041 Vale St NW
- 3828 172nd Ln NW
