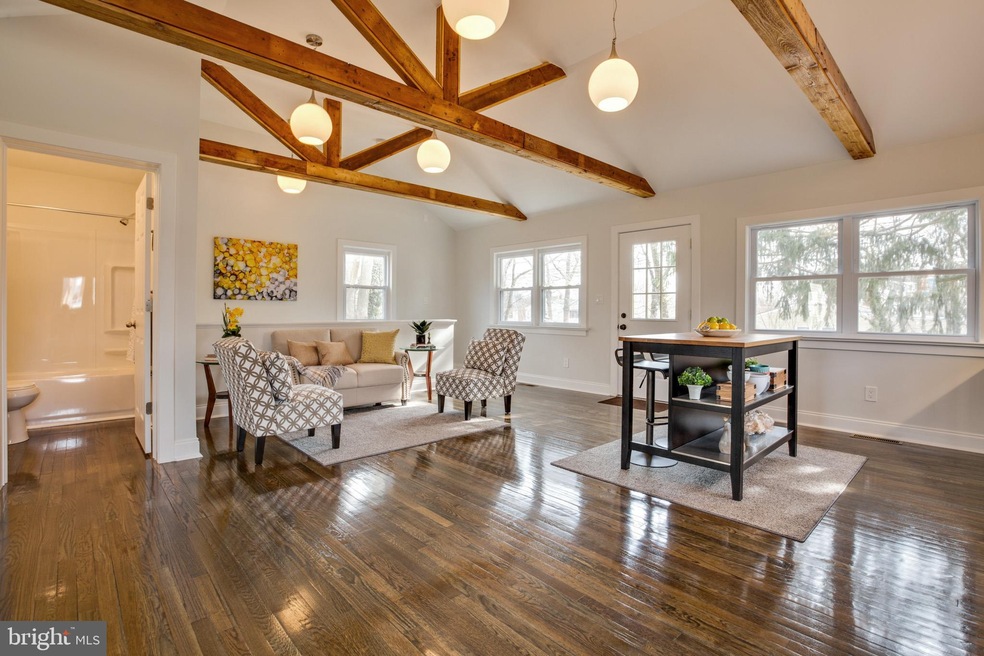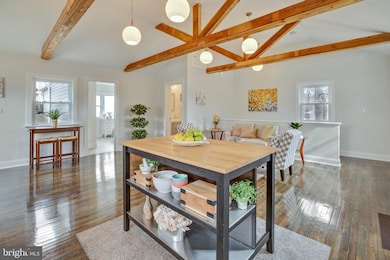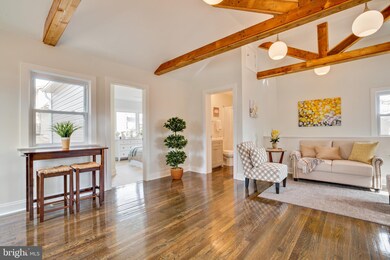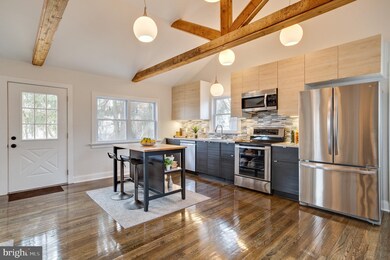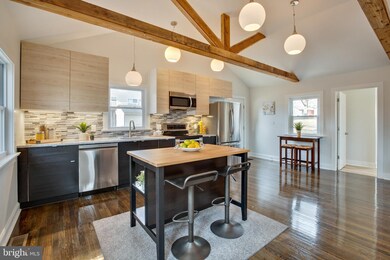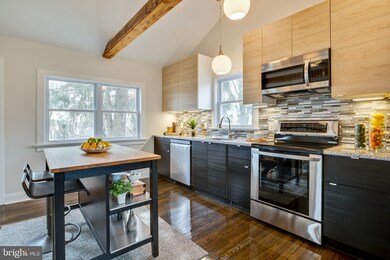
2301 Harrison Ave Wilmington, DE 19809
Highlights
- Deck
- Secluded Lot
- Wood Flooring
- Pierre S. Dupont Middle School Rated A-
- Vaulted Ceiling
- No HOA
About This Home
As of January 2020EVERYTHING IN THIS HOME IS NEW! This cozy cottage was gutted and completely and meticulously renovated into a 2-bedroom, 2 bathroom, open-concept rancher in the increasingly popular neighborhood of Gwinhurst. Located at the end of a quiet street, there is no traffic! In addition, there is no shortage of on-street parking, and off-street, paved parking for 2+ cars has been added. From the outside in, everything has been replaced: roof, gutters and downspouts, siding, insulation (closed-cell spray foam and batt), drywall, and the electrical, plumbing, and HVAC systems. The original hardwoods have been beautifully refinished. The galley kitchen is equipped with brand new SS appliances, including a counter-depth fridge; granite countertops; mosaic tile backsplash; and tons of cabinet space. The open-concept living area features a vaulted ceiling and exposed timber trusses, making this a truly unique space! The first-floor bedroom is a new addition, with tons of natural light. The second bedroom is expansive with ample closet and storage space. Laundry hook-ups are provided.
Last Agent to Sell the Property
Brad Fitzloff
Century 21 Emerald Listed on: 03/01/2019
Home Details
Home Type
- Single Family
Est. Annual Taxes
- $1,399
Year Built
- Built in 1939
Lot Details
- 9,148 Sq Ft Lot
- No Through Street
- Secluded Lot
- Back, Front, and Side Yard
- Property is in good condition
- Property is zoned NC6.5
Home Design
- Bungalow
- Blown-In Insulation
- Batts Insulation
- Shingle Roof
- Aluminum Siding
Interior Spaces
- Property has 1 Level
- Beamed Ceilings
- Vaulted Ceiling
- Recessed Lighting
- Replacement Windows
- Wood Flooring
- Washer and Dryer Hookup
Kitchen
- Galley Kitchen
- Electric Oven or Range
- Microwave
- Dishwasher
- Stainless Steel Appliances
- Upgraded Countertops
- Disposal
Bedrooms and Bathrooms
Basement
- Basement Fills Entire Space Under The House
- Laundry in Basement
Parking
- 4 Open Parking Spaces
- 4 Parking Spaces
- Driveway
- Off-Street Parking
Outdoor Features
- Deck
Schools
- Brandywine High School
Utilities
- Forced Air Heating and Cooling System
- Cooling System Utilizes Natural Gas
- 150 Amp Service
- Natural Gas Water Heater
Community Details
- No Home Owners Association
- Gwinhurst Subdivision
Listing and Financial Details
- Tax Lot 249
- Assessor Parcel Number 06-095.00-249
Ownership History
Purchase Details
Home Financials for this Owner
Home Financials are based on the most recent Mortgage that was taken out on this home.Purchase Details
Home Financials for this Owner
Home Financials are based on the most recent Mortgage that was taken out on this home.Purchase Details
Home Financials for this Owner
Home Financials are based on the most recent Mortgage that was taken out on this home.Purchase Details
Home Financials for this Owner
Home Financials are based on the most recent Mortgage that was taken out on this home.Purchase Details
Home Financials for this Owner
Home Financials are based on the most recent Mortgage that was taken out on this home.Similar Homes in the area
Home Values in the Area
Average Home Value in this Area
Purchase History
| Date | Type | Sale Price | Title Company |
|---|---|---|---|
| Deed | -- | None Available | |
| Deed | -- | None Available | |
| Deed | $70,000 | None Available | |
| Deed | $84,900 | -- | |
| Deed | $45,000 | -- |
Mortgage History
| Date | Status | Loan Amount | Loan Type |
|---|---|---|---|
| Open | $204,300 | New Conventional | |
| Previous Owner | $218,250 | New Conventional | |
| Previous Owner | $150,000 | Purchase Money Mortgage | |
| Previous Owner | $103,315 | Unknown | |
| Previous Owner | $80,655 | No Value Available | |
| Previous Owner | $45,000 | No Value Available | |
| Closed | $5,000 | No Value Available |
Property History
| Date | Event | Price | Change | Sq Ft Price |
|---|---|---|---|---|
| 01/14/2020 01/14/20 | Sold | $227,000 | -1.3% | $144 / Sq Ft |
| 12/10/2019 12/10/19 | Pending | -- | -- | -- |
| 11/20/2019 11/20/19 | Price Changed | $229,900 | -2.1% | $146 / Sq Ft |
| 11/05/2019 11/05/19 | For Sale | $234,900 | +4.4% | $149 / Sq Ft |
| 04/05/2019 04/05/19 | Sold | $225,000 | 0.0% | $184 / Sq Ft |
| 03/02/2019 03/02/19 | Pending | -- | -- | -- |
| 03/01/2019 03/01/19 | For Sale | $224,900 | +221.3% | $183 / Sq Ft |
| 05/03/2018 05/03/18 | Sold | $70,000 | -36.3% | $67 / Sq Ft |
| 04/19/2018 04/19/18 | Pending | -- | -- | -- |
| 04/13/2018 04/13/18 | For Sale | $109,900 | -- | $105 / Sq Ft |
Tax History Compared to Growth
Tax History
| Year | Tax Paid | Tax Assessment Tax Assessment Total Assessment is a certain percentage of the fair market value that is determined by local assessors to be the total taxable value of land and additions on the property. | Land | Improvement |
|---|---|---|---|---|
| 2024 | $1,546 | $39,600 | $10,100 | $29,500 |
| 2023 | $1,416 | $39,600 | $10,100 | $29,500 |
| 2022 | $1,433 | $39,600 | $10,100 | $29,500 |
| 2021 | $1,432 | $39,600 | $10,100 | $29,500 |
| 2020 | $1,432 | $39,600 | $10,100 | $29,500 |
| 2019 | $1,100 | $39,600 | $10,100 | $29,500 |
| 2018 | $36 | $28,800 | $10,100 | $18,700 |
| 2017 | $21 | $28,800 | $10,100 | $18,700 |
| 2016 | $21 | $28,800 | $10,100 | $18,700 |
| 2015 | $217 | $28,800 | $10,100 | $18,700 |
| 2014 | $21 | $28,800 | $10,100 | $18,700 |
Agents Affiliated with this Home
-
David Beaver
D
Seller's Agent in 2020
David Beaver
Compass
(302) 202-9855
2 in this area
83 Total Sales
-
Mike Canning

Buyer's Agent in 2020
Mike Canning
Compass
(302) 545-6777
2 in this area
61 Total Sales
-

Seller's Agent in 2019
Brad Fitzloff
Century 21 Emerald
-
M
Seller's Agent in 2018
MARC EPSTEIN
Century 21 Emerald
Map
Source: Bright MLS
MLS Number: DENC416768
APN: 06-095.00-249
- 2001 Grant Ave
- 504 Smyrna Ave
- 2308 Mckinley Ave
- 15 N Park Dr
- 10 Garrett Rd
- 1602 Philadelphia Pike
- 2518 Reynolds Ave
- 814 Naudain Ave
- 2612 Mckinley Ave
- 2710 Washington Ave
- 36 N Cliffe Dr
- 102 Danforth Place
- 24 N Cliffe Dr
- 119 Wynnwood Dr
- 12 Woodsway Rd
- 124 Wynnwood Dr
- 1411 Emory Rd
- 8 Commonwealth Ave
- 37 2nd Ave
- 1900 Beechwood Dr
