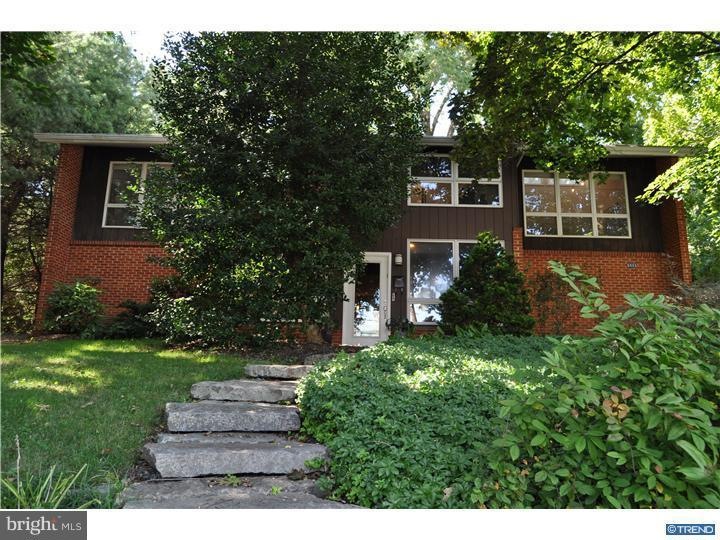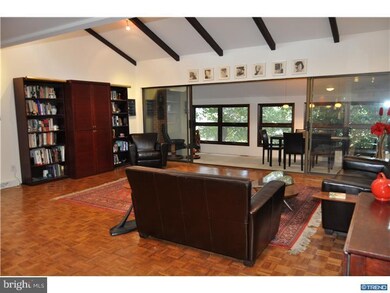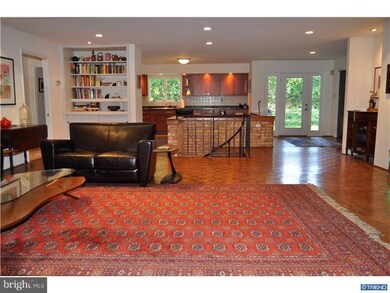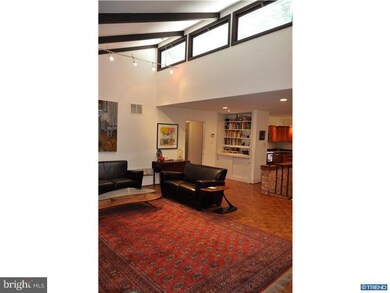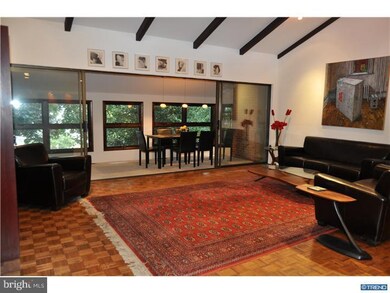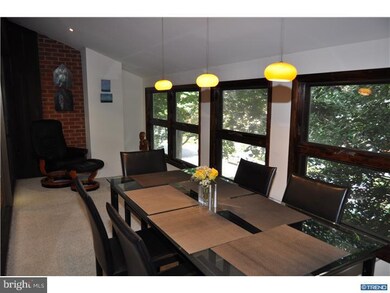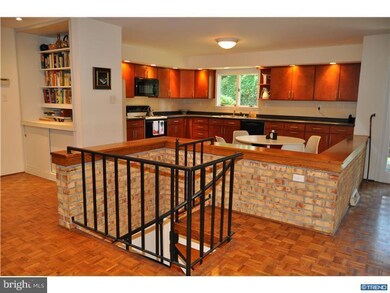
2301 Riddle Ave Wilmington, DE 19806
Highlands NeighborhoodEstimated Value: $677,840 - $860,000
Highlights
- Greenhouse
- 0.27 Acre Lot
- Contemporary Architecture
- Second Kitchen
- Wood Burning Stove
- Cathedral Ceiling
About This Home
As of January 2014A unique find in the city, this updated 3bd,2.1 ba retro-modern raised ranch is tucked away in the Rockford Park area. Sophisticated floor plan allows for entertaining while keeping the privacy of the homeowner. Lower level has sunporch entry w/ wood stove that leads to a large, open FR & bar area. Brick arches & marble floor accent bar area. FR is highlighted by 4 sided frpl can be enjoyed by all. Lower level also has powder room, summer KT, & laundry. Spiral staircase leads to the main level. Open fl plan continues with the LR & eat-in KT. Clerestory windows allow for natural light to fill the space.KT cabinets have been nicely updated with new doors that are modern, but in the style of the home. Sunroom is perfect for additional dining area. Mstr suite has full private bath & walk-in closet. 2 guest bedrooms & hall bath have pocket door in hall to main area for privacy. Upper level foyer door leads to patio. Newer roof, 1 car detached garage w/greenhouse, & more. A must see home!
Home Details
Home Type
- Single Family
Est. Annual Taxes
- $5,079
Year Built
- Built in 1974
Lot Details
- 0.27 Acre Lot
- Lot Dimensions are 116 x 100
- Property is in good condition
- Property is zoned 26R-1
Parking
- 1 Car Detached Garage
- Driveway
Home Design
- Contemporary Architecture
- Raised Ranch Architecture
- Brick Exterior Construction
- Pitched Roof
- Shingle Roof
- Wood Siding
Interior Spaces
- 2,925 Sq Ft Home
- Wet Bar
- Beamed Ceilings
- Cathedral Ceiling
- Wood Burning Stove
- Brick Fireplace
- Family Room
- Living Room
- Laundry on lower level
Kitchen
- Second Kitchen
- Eat-In Kitchen
Flooring
- Wood
- Wall to Wall Carpet
Bedrooms and Bathrooms
- 3 Bedrooms
- En-Suite Primary Bedroom
- En-Suite Bathroom
- 2.5 Bathrooms
Outdoor Features
- Patio
- Greenhouse
Utilities
- Forced Air Heating and Cooling System
- Heating System Uses Gas
- Electric Water Heater
- Cable TV Available
Community Details
- No Home Owners Association
- Wilm #03 Subdivision
Listing and Financial Details
- Assessor Parcel Number 26-006.40-029
Ownership History
Purchase Details
Purchase Details
Home Financials for this Owner
Home Financials are based on the most recent Mortgage that was taken out on this home.Purchase Details
Home Financials for this Owner
Home Financials are based on the most recent Mortgage that was taken out on this home.Purchase Details
Home Financials for this Owner
Home Financials are based on the most recent Mortgage that was taken out on this home.Similar Homes in Wilmington, DE
Home Values in the Area
Average Home Value in this Area
Purchase History
| Date | Buyer | Sale Price | Title Company |
|---|---|---|---|
| Goggins Regina M | -- | -- | |
| Goggins Regina M | $467,000 | None Available | |
| Berger Jeffrey M | $400,000 | -- | |
| Rosenfeld Stephen H | $240,000 | -- |
Mortgage History
| Date | Status | Borrower | Loan Amount |
|---|---|---|---|
| Previous Owner | Berger Jeffrey M | $320,000 | |
| Previous Owner | Rosenfeld Stephen H | $192,000 |
Property History
| Date | Event | Price | Change | Sq Ft Price |
|---|---|---|---|---|
| 01/22/2014 01/22/14 | Sold | $467,000 | -4.7% | $160 / Sq Ft |
| 10/05/2013 10/05/13 | Pending | -- | -- | -- |
| 09/16/2013 09/16/13 | For Sale | $490,000 | -- | $168 / Sq Ft |
Tax History Compared to Growth
Tax History
| Year | Tax Paid | Tax Assessment Tax Assessment Total Assessment is a certain percentage of the fair market value that is determined by local assessors to be the total taxable value of land and additions on the property. | Land | Improvement |
|---|---|---|---|---|
| 2024 | $4,462 | $143,000 | $32,100 | $110,900 |
| 2023 | $3,878 | $143,000 | $32,100 | $110,900 |
| 2022 | $3,896 | $143,000 | $32,100 | $110,900 |
| 2021 | $2,853 | $143,000 | $32,100 | $110,900 |
| 2020 | $2,853 | $143,000 | $32,100 | $110,900 |
| 2019 | $2,853 | $143,000 | $32,100 | $110,900 |
| 2018 | $3,894 | $143,000 | $32,100 | $110,900 |
| 2017 | $3,887 | $143,000 | $32,100 | $110,900 |
| 2016 | $3,684 | $143,000 | $32,100 | $110,900 |
| 2015 | $6,060 | $143,000 | $32,100 | $110,900 |
| 2014 | $2,653 | $143,000 | $32,100 | $110,900 |
Agents Affiliated with this Home
-
Stephen Mottola

Seller's Agent in 2014
Stephen Mottola
Compass
(302) 437-6600
80 in this area
710 Total Sales
Map
Source: Bright MLS
MLS Number: 1003588866
APN: 26-006.40-029
- 2300 Riddle Ave Unit 4
- 2300 Riddle Ave Unit A407
- 1706 N Park Dr Unit 5
- 1903 Lovering Ave
- 2003 Kentmere Pkwy
- 2203 N Grant Ave
- 2100 N Grant Ave
- 1912 Shallcross Ave
- 2006 N Bancroft Pkwy
- 1718 N Scott St
- 2000 N Bancroft Pkwy
- 1712 Gilpin Ave
- 1710 N Rodney St
- 49 Bancroft Mills Rd Unit 2B
- 122 Alapocas Dr
- 57 Rockford Rd
- 2304 W 19th St
- 1616 W 14th St
- 1712 W 14th St
- 1301 Shallcross Ave Unit E
- 2301 Riddle Ave
- 2303 Riddle Ave
- 1901 Field Rd
- 2304 Foster Place
- 2302 Foster Place
- 1905 Field Rd
- 2306 Foster Place
- 2300 UNIT Riddle Ave Unit 10
- 2300 UNIT Riddle Ave Unit A308
- 2304 Riddle Ave Unit C403
- 2304 Riddle Ave Unit 404
- 1900 Field Rd
- 2303 Foster Place
- 2302 Riddle Ave Unit B402
- 2302 Riddle Ave Unit 207
- 2302 Riddle Ave Unit B105
- 2302 Riddle Ave Unit B306
- 2302 Riddle Ave Unit B-2
- 2302 Riddle Ave Unit B-305
- 2302 Riddle Ave Unit B101
