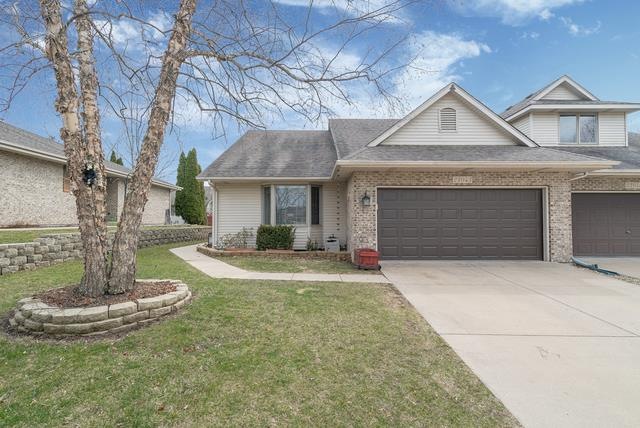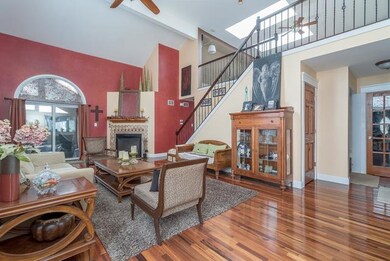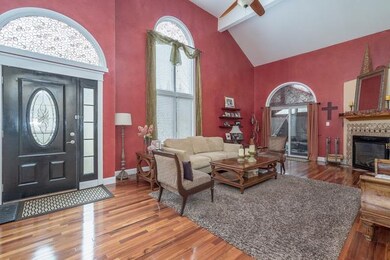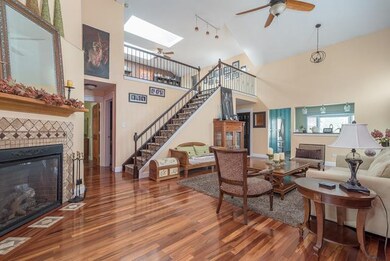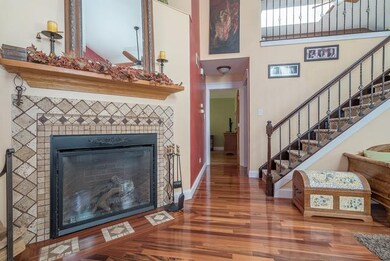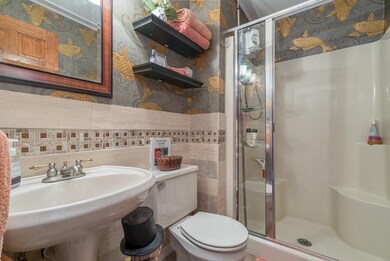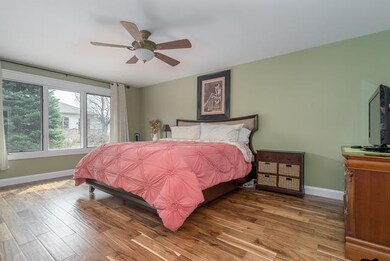
23043 Bussey Dr Plainfield, IL 60586
East Plainfield NeighborhoodEstimated Value: $292,000 - $338,000
Highlights
- Heated Floors
- Family Room with Fireplace
- Loft
- Plainfield Central High School Rated A-
- Whirlpool Bathtub
- Screened Porch
About This Home
As of May 2018Amazing home with no HOA's! Master bedroom on the main floor, master bathroom has heated flooring, jacquzzi tub and separate shower. 2 additional bedrooms in the basement. Beautiful hardwood flooring! New water heater (Feb 2018). Too many items to list, must come see the home today! Items not included in sale: in utility room the metal stand; Hot tub
Last Agent to Sell the Property
Town Center Realty LLC License #471015894 Listed on: 04/11/2018
Townhouse Details
Home Type
- Townhome
Est. Annual Taxes
- $4,137
Year Built
- Built in 1994
Lot Details
- Lot Dimensions are 40x130
Parking
- 2 Car Attached Garage
- Parking Included in Price
Home Design
- Half Duplex
Interior Spaces
- 1,849 Sq Ft Home
- 1-Story Property
- Family Room with Fireplace
- 2 Fireplaces
- Living Room
- Loft
- Screened Porch
Kitchen
- Range
- Microwave
- Dishwasher
- Stainless Steel Appliances
Flooring
- Wood
- Heated Floors
Bedrooms and Bathrooms
- 1 Bedroom
- 3 Potential Bedrooms
- Bathroom on Main Level
- 3 Full Bathrooms
- Whirlpool Bathtub
- Shower Body Spray
- Separate Shower
Laundry
- Laundry Room
- Laundry on main level
- Dryer
- Washer
Finished Basement
- Basement Fills Entire Space Under The House
- Fireplace in Basement
- Finished Basement Bathroom
Schools
- Crystal Lawns Elementary School
Utilities
- Central Air
- Heating System Uses Natural Gas
Community Details
Overview
- 2 Units
Pet Policy
- Dogs and Cats Allowed
Ownership History
Purchase Details
Home Financials for this Owner
Home Financials are based on the most recent Mortgage that was taken out on this home.Purchase Details
Home Financials for this Owner
Home Financials are based on the most recent Mortgage that was taken out on this home.Purchase Details
Purchase Details
Home Financials for this Owner
Home Financials are based on the most recent Mortgage that was taken out on this home.Similar Homes in Plainfield, IL
Home Values in the Area
Average Home Value in this Area
Purchase History
| Date | Buyer | Sale Price | Title Company |
|---|---|---|---|
| The Nevels Trust | $225,000 | Fidelity National Title Ins | |
| Cutinello Nancy | $175,000 | Chicago Title Insurance Co | |
| Adams Natalie L | -- | -- | |
| Iniguez Richard | $149,000 | First American Title Insuran |
Mortgage History
| Date | Status | Borrower | Loan Amount |
|---|---|---|---|
| Open | Nevels James R | $100,000 | |
| Previous Owner | Cutinello Nancy | $152,250 | |
| Previous Owner | Cutinello Donald | $70,000 | |
| Previous Owner | Cutinello Nancy | $46,000 | |
| Previous Owner | Cutinello Nancy | $140,000 | |
| Previous Owner | Williams Larry C | $156,400 | |
| Previous Owner | Iniguez Richard | $145,745 | |
| Closed | Cutinello Nancy | $17,500 |
Property History
| Date | Event | Price | Change | Sq Ft Price |
|---|---|---|---|---|
| 05/24/2018 05/24/18 | Sold | $225,000 | +4.7% | $122 / Sq Ft |
| 04/14/2018 04/14/18 | Pending | -- | -- | -- |
| 04/11/2018 04/11/18 | For Sale | $215,000 | -- | $116 / Sq Ft |
Tax History Compared to Growth
Tax History
| Year | Tax Paid | Tax Assessment Tax Assessment Total Assessment is a certain percentage of the fair market value that is determined by local assessors to be the total taxable value of land and additions on the property. | Land | Improvement |
|---|---|---|---|---|
| 2023 | $5,511 | $81,970 | $13,342 | $68,628 |
| 2022 | $5,083 | $73,620 | $11,983 | $61,637 |
| 2021 | $4,621 | $67,126 | $11,199 | $55,927 |
| 2020 | $4,536 | $65,221 | $10,881 | $54,340 |
| 2019 | $4,344 | $62,145 | $10,368 | $51,777 |
| 2018 | $4,404 | $56,802 | $9,741 | $47,061 |
| 2017 | $4,255 | $53,979 | $9,257 | $44,722 |
| 2016 | $4,137 | $51,482 | $8,829 | $42,653 |
| 2015 | $3,838 | $48,227 | $8,271 | $39,956 |
| 2014 | $3,838 | $46,524 | $7,979 | $38,545 |
| 2013 | $3,838 | $46,524 | $7,979 | $38,545 |
Agents Affiliated with this Home
-
Kelly Buell

Seller's Agent in 2018
Kelly Buell
Town Center Realty LLC
(815) 405-9334
50 Total Sales
-
Neil Gates

Buyer's Agent in 2018
Neil Gates
Chase Real Estate LLC
(630) 528-0497
622 Total Sales
Map
Source: Midwest Real Estate Data (MRED)
MLS Number: 09904031
APN: 03-23-309-011
- 16529 Edgewood Dr
- 16742 Hazelwood Dr
- 16527 S Ivy Ln
- 16456 S Lily Cache Rd
- 23122 W Hickory Ln
- 16308 S Peerless Ct Unit 8
- 3502 Lake Side Cir
- 23530 W Gagne Ln
- 16320 S Howard St Unit 10
- 23653 W Ewing Dr
- 2425 Hel Mar Ln
- 2708 Lake Shore Dr Unit 1
- 3218 Pinecrest Dr
- 3100 Galena Dr
- 2623 Essington Rd
- Lot #3 S End Rd
- 2625 Essington Rd Unit 2625
- 4 Dan Ireland Dr Unit 1
- 3411 Caton Farm Rd
- 3020 Roxbury Ct
- 23043 Bussey Dr
- 23035 Bussey Dr
- 23045 Bussey Dr
- 23053 Bussey Dr
- 23033 Bussey Dr Unit 2
- 23042 Judith Dr
- 23025 Bussey Dr
- 23044 Judith Dr
- 23034 Judith Dr
- 23052 Judith Dr Unit 2
- 23032 Judith Dr
- 23023 Bussey Dr
- 23054 Judith Dr
- 23024 Judith Dr
- 16629 Winding Creek Rd
- 16629 Winding Creek Rd Unit 2
- 16609 Spangler Rd
- 23022 Judith Dr
- 16639 Winding Creek Rd
- 16628 Spangler Rd
