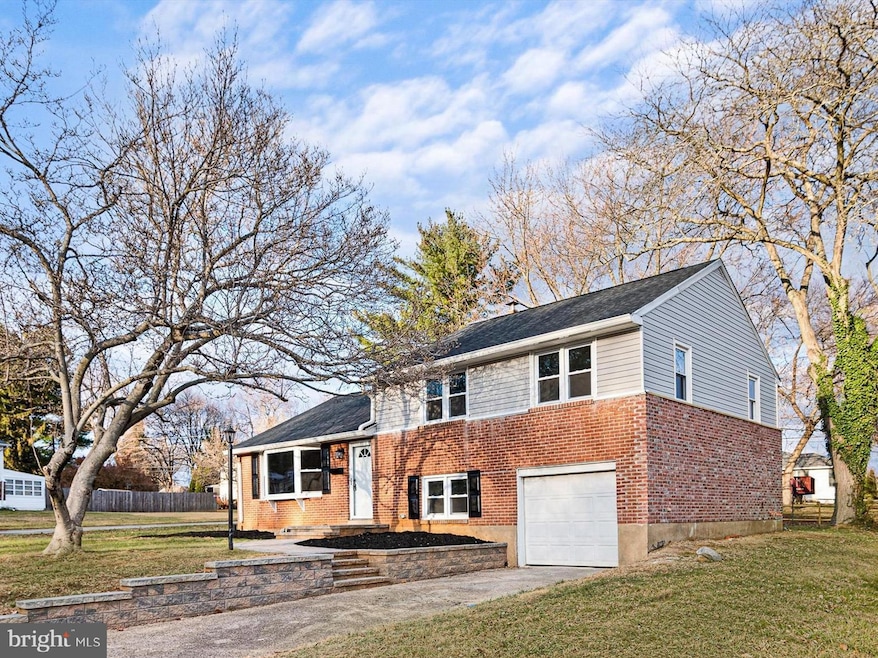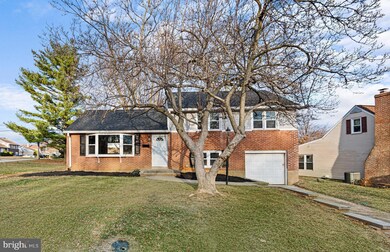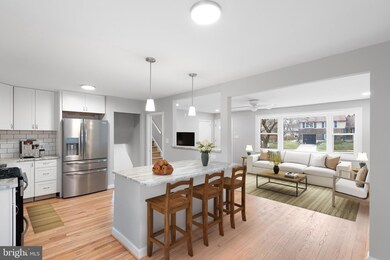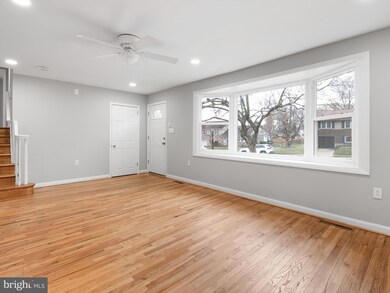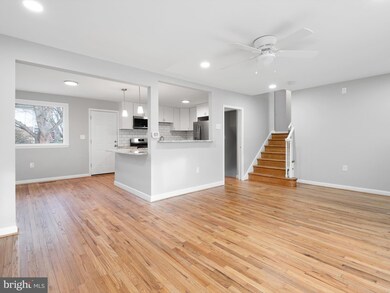
2305 Knowles Rd Wilmington, DE 19810
Highlights
- No HOA
- 1 Car Direct Access Garage
- Forced Air Heating and Cooling System
About This Home
As of January 2025Quality describes this beautifully remodeled 3 bedroom, 2.5 bathroom home located in the always popular Graylyn Crest neighborhood in North Wilmington. The main living area features a wide open living room with real hardwood flooring, recessed lighting and fresh paint. This space opens up into the open concept dining area with plenty of room to dine and entertain. The gorgeous brand new kitchen boasts stunning granite countertops, modern white shaker cabinets, custom backsplash, and brand new stainless steel appliances. Continue your tour on the second level where you'll find three generously sized, freshly painted bedrooms all with sizable closet space and hardwood flooring. The full bathroom features tile flooring, contemporary vanity, and a full sized shower. The lower level offers additional living space, a full bathroom and laundry/storage rooms. Outside is your sizable backyard, perfect for pets and kids. Conveniently located close to Route 202, I-95, fine dining, shopping and everything else that the Brandywine valley has to offer! Move right in feeling at ease with all of the major components of the home being updated! Some photos have been digitally staged to showcase the property's potential.
Last Agent to Sell the Property
Crown Homes Real Estate License #RS-368137 Listed on: 12/18/2024
Home Details
Home Type
- Single Family
Est. Annual Taxes
- $2,193
Year Built
- Built in 1959
Lot Details
- 0.25 Acre Lot
- Lot Dimensions are 80.70 x 125.00
- Property is zoned NC10
Parking
- 1 Car Direct Access Garage
- Front Facing Garage
- Driveway
Home Design
- Split Level Home
- Brick Exterior Construction
- Vinyl Siding
- Concrete Perimeter Foundation
Interior Spaces
- Property has 2 Levels
- Partial Basement
Bedrooms and Bathrooms
- 3 Bedrooms
Utilities
- Forced Air Heating and Cooling System
- Natural Gas Water Heater
Community Details
- No Home Owners Association
- Graylyn Crest Subdivision
Listing and Financial Details
- Tax Lot 274
- Assessor Parcel Number 06-054.00-274
Ownership History
Purchase Details
Home Financials for this Owner
Home Financials are based on the most recent Mortgage that was taken out on this home.Purchase Details
Home Financials for this Owner
Home Financials are based on the most recent Mortgage that was taken out on this home.Purchase Details
Purchase Details
Purchase Details
Home Financials for this Owner
Home Financials are based on the most recent Mortgage that was taken out on this home.Similar Homes in Wilmington, DE
Home Values in the Area
Average Home Value in this Area
Purchase History
| Date | Type | Sale Price | Title Company |
|---|---|---|---|
| Deed | $475,000 | None Listed On Document | |
| Deed | -- | Ntc | |
| Special Warranty Deed | -- | Servicelink | |
| Sheriffs Deed | $287,055 | None Available | |
| Deed | -- | None Available |
Mortgage History
| Date | Status | Loan Amount | Loan Type |
|---|---|---|---|
| Open | $434,981 | FHA | |
| Previous Owner | $329,000 | Balloon | |
| Previous Owner | $302,640 | New Conventional | |
| Previous Owner | $212,300 | FHA |
Property History
| Date | Event | Price | Change | Sq Ft Price |
|---|---|---|---|---|
| 01/27/2025 01/27/25 | Sold | $475,000 | -2.1% | $226 / Sq Ft |
| 01/07/2025 01/07/25 | Pending | -- | -- | -- |
| 12/18/2024 12/18/24 | For Sale | $485,000 | +86.5% | $231 / Sq Ft |
| 07/18/2021 07/18/21 | Sold | $260,000 | +33.3% | $173 / Sq Ft |
| 07/07/2021 07/07/21 | Price Changed | $195,000 | -25.0% | $130 / Sq Ft |
| 05/04/2021 05/04/21 | Pending | -- | -- | -- |
| 04/29/2021 04/29/21 | Off Market | $260,000 | -- | -- |
| 04/21/2021 04/21/21 | For Sale | $195,000 | -11.4% | $130 / Sq Ft |
| 10/18/2013 10/18/13 | Sold | $220,000 | -2.2% | $147 / Sq Ft |
| 09/05/2013 09/05/13 | Pending | -- | -- | -- |
| 07/29/2013 07/29/13 | For Sale | $225,000 | -- | $150 / Sq Ft |
Tax History Compared to Growth
Tax History
| Year | Tax Paid | Tax Assessment Tax Assessment Total Assessment is a certain percentage of the fair market value that is determined by local assessors to be the total taxable value of land and additions on the property. | Land | Improvement |
|---|---|---|---|---|
| 2024 | $2,360 | $62,000 | $13,900 | $48,100 |
| 2023 | $2,706 | $62,000 | $13,900 | $48,100 |
| 2022 | $2,193 | $62,000 | $13,900 | $48,100 |
| 2021 | $1,966 | $62,000 | $13,900 | $48,100 |
| 2020 | $2,244 | $62,000 | $13,900 | $48,100 |
| 2019 | $3,157 | $62,000 | $13,900 | $48,100 |
| 2018 | $80 | $62,000 | $13,900 | $48,100 |
| 2017 | $2,422 | $62,000 | $13,900 | $48,100 |
| 2016 | $2,422 | $62,000 | $13,900 | $48,100 |
| 2015 | $1,898 | $62,000 | $13,900 | $48,100 |
| 2014 | $1,896 | $62,000 | $13,900 | $48,100 |
Agents Affiliated with this Home
-
Corey Harris

Seller's Agent in 2025
Corey Harris
Crown Homes Real Estate
(302) 729-2881
10 in this area
481 Total Sales
-
Janelle Dyke

Buyer's Agent in 2025
Janelle Dyke
BHHS Fox & Roach
(610) 506-8169
2 in this area
29 Total Sales
-
Stephen Marcus

Seller's Agent in 2021
Stephen Marcus
Brokers Realty Group, LLC
(302) 299-8711
4 in this area
160 Total Sales
-
Aida Caruso

Buyer's Agent in 2021
Aida Caruso
Realty Mark Associates-Newark
(484) 485-0478
1 in this area
66 Total Sales
-

Seller's Agent in 2013
Bonnie Ortner
Patterson Schwartz
-
Cynthia Shareef

Buyer's Agent in 2013
Cynthia Shareef
Tesla Realty Group, LLC
(302) 420-8091
1 in this area
94 Total Sales
Map
Source: Bright MLS
MLS Number: DENC2073494
APN: 06-054.00-274
- 1806 Breen Ln
- 2303 Silverside Rd
- 2415 Rambler Rd
- 2107 Westminster Dr
- 2423 Chatham Dr
- 1211 Crestover Rd
- 2017 Marsh Rd
- 1201 Crestover Rd
- 2328 Empire Dr
- 103 Scotts Way
- 2115 Coventry Dr
- 104 Maplewood Ln
- 111 W Pembrey Dr
- 8 Wheatfield Dr
- 12 W Dale Rd
- 1900 Beechwood Dr
- 2229 Jamaica Dr
- 2233 Jamaica Dr
- 264 Jameson Way
- 268 Jameson Way
