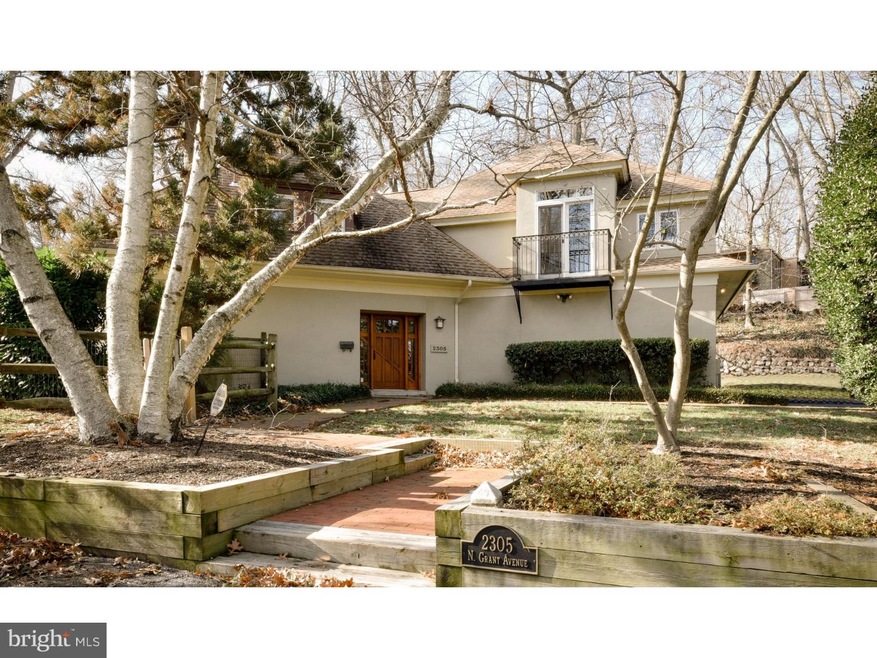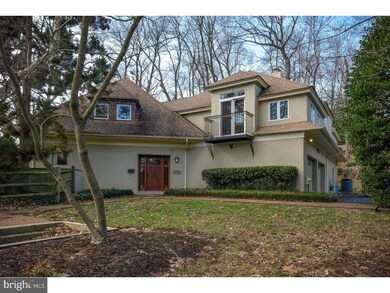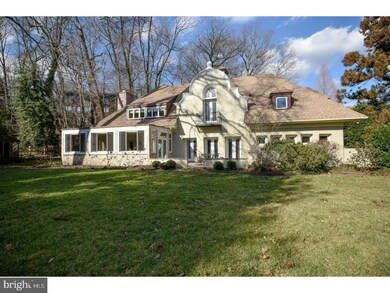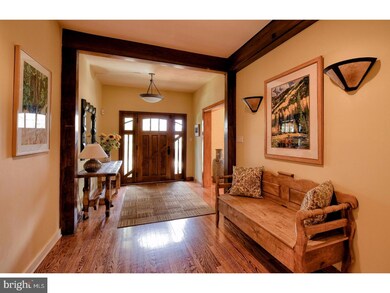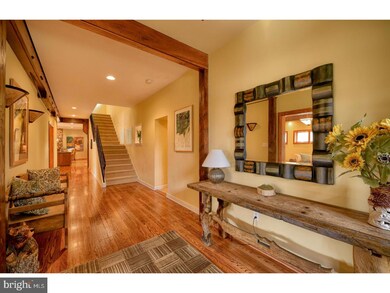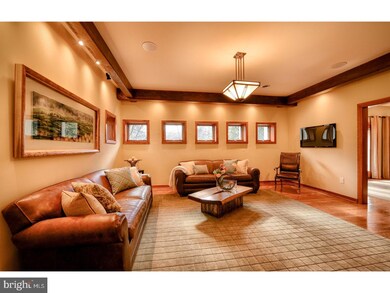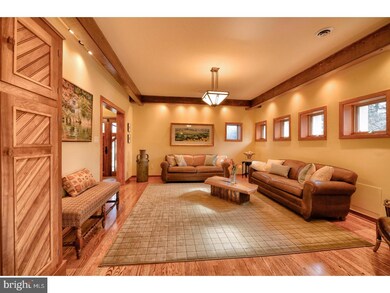
2305 N Grant Ave Wilmington, DE 19806
Highlands NeighborhoodHighlights
- 0.71 Acre Lot
- Cathedral Ceiling
- Whirlpool Bathtub
- Carriage House
- Wood Flooring
- Attic
About This Home
As of November 2021Beautifully-restored 1920's carriage house in the heart of Wilmington's historic Highlands. This one-of-a kind home features a meticulously designed and crafted kitchen; a floor plan that hosts family game nights as easily as it does executive holiday parties; and a three-season porch that opens to beautiful grounds that can accommodate everything from touch football to elegant cocktail hours. Rustic elegance like this in the heart of Wilmington is hard to find, particularly when it's in the shadows of Rockford Park, Trolley Square and everything else the city has to offer. Enter through a custom designed front door into large open foyer with beautiful exposed beams. The kitchen offers a unique granite and walnut countertop, accented by custom, sustainable wood cabinets, a stone chimney, wood stove, stone backsplash, and Dacor and Sub Zero appliances. French doors from the kitchen lead to a three season sunroom and patio with built in barbecue. The large dining room has custom built cabinetry and space for large dinner parties. Stroll back down the foyer and enter an area that is as spacious as it is versatile. This room can be as flexible as you imagine it to be: A majestic library with a fireplace and garden access; game room and entertainment center; or a peaceful respite with direct views of the home's beautiful outside surroundings. Opposite of the foyer sits a warm and comfortable living room with exposed beams and subtle lighting. Follow the iron railed steps to three large bedrooms with plentiful closets. The master bedroom suite features french doors, wooden beams, custom shutters, a large sitting area, his and her custom closets, and a connected laundry room. The master bath reflects the feel and style of the entire home: top quality granite, wood & masonry all in a rustic arts and crafts style. The other three spacious rooms have their own unique charm befitting of the home. Completing the 2nd floor is a large office with a closet and direct views into the wooded grounds below. Can be converted easily to a 5th bedroom! Completing this home is a acre fenced in lot with landscaping that allows for privacy as well as an oversized two-car garage. Nurtured for years, this is a rare combination of charm, craftsmanship and history ?full of openness and warmth - that truly make this house a home. This essence of city living ? tucked away yet accessible to everything - can now be yours!
Last Agent to Sell the Property
Ashle Wilson Bailey
Long & Foster Real Estate, Inc. Listed on: 02/01/2017
Home Details
Home Type
- Single Family
Est. Annual Taxes
- $9,903
Year Built
- Built in 1923
Lot Details
- 0.71 Acre Lot
- Lot Dimensions are 240x239
- Level Lot
- Open Lot
- Back, Front, and Side Yard
- Property is in good condition
- Property is zoned 26R-1
Parking
- 2 Car Direct Access Garage
- Oversized Parking
- Driveway
Home Design
- Carriage House
- Shingle Roof
- Stucco
Interior Spaces
- 5,400 Sq Ft Home
- Property has 1.5 Levels
- Beamed Ceilings
- Cathedral Ceiling
- Ceiling Fan
- Skylights
- Stone Fireplace
- Family Room
- Living Room
- Dining Room
- Attic
Kitchen
- Eat-In Kitchen
- Butlers Pantry
- Built-In Self-Cleaning Double Oven
- Built-In Range
- Built-In Microwave
- Dishwasher
- Kitchen Island
- Disposal
Flooring
- Wood
- Wall to Wall Carpet
- Tile or Brick
Bedrooms and Bathrooms
- 4 Bedrooms
- En-Suite Primary Bedroom
- En-Suite Bathroom
- 3.5 Bathrooms
- Whirlpool Bathtub
- Walk-in Shower
Laundry
- Laundry Room
- Laundry on upper level
Eco-Friendly Details
- Energy-Efficient Appliances
- Energy-Efficient Windows
Outdoor Features
- Patio
- Porch
Schools
- Highlands Elementary School
- Alexis I. Du Pont Middle School
- Alexis I. Dupont High School
Utilities
- Zoned Heating and Cooling System
- Natural Gas Water Heater
- Cable TV Available
Community Details
- No Home Owners Association
- Highlands Subdivision
Listing and Financial Details
- Tax Lot 008
- Assessor Parcel Number 26-006.40-008
Ownership History
Purchase Details
Home Financials for this Owner
Home Financials are based on the most recent Mortgage that was taken out on this home.Purchase Details
Home Financials for this Owner
Home Financials are based on the most recent Mortgage that was taken out on this home.Purchase Details
Home Financials for this Owner
Home Financials are based on the most recent Mortgage that was taken out on this home.Purchase Details
Home Financials for this Owner
Home Financials are based on the most recent Mortgage that was taken out on this home.Purchase Details
Similar Homes in Wilmington, DE
Home Values in the Area
Average Home Value in this Area
Purchase History
| Date | Type | Sale Price | Title Company |
|---|---|---|---|
| Deed | -- | None Available | |
| Deed | -- | None Available | |
| Interfamily Deed Transfer | -- | None Available | |
| Interfamily Deed Transfer | -- | None Available | |
| Interfamily Deed Transfer | -- | None Available | |
| Interfamily Deed Transfer | -- | None Available |
Mortgage History
| Date | Status | Loan Amount | Loan Type |
|---|---|---|---|
| Open | $1,210,000 | New Conventional | |
| Previous Owner | $80,000 | Credit Line Revolving | |
| Previous Owner | $710,000 | New Conventional | |
| Previous Owner | $728,000 | New Conventional | |
| Previous Owner | $392,500 | New Conventional | |
| Previous Owner | $417,000 | New Conventional | |
| Previous Owner | $500,000 | Credit Line Revolving |
Property History
| Date | Event | Price | Change | Sq Ft Price |
|---|---|---|---|---|
| 11/17/2021 11/17/21 | Sold | $1,210,000 | -3.2% | $224 / Sq Ft |
| 10/31/2021 10/31/21 | For Sale | $1,250,000 | 0.0% | $231 / Sq Ft |
| 10/27/2021 10/27/21 | Pending | -- | -- | -- |
| 08/24/2021 08/24/21 | For Sale | $1,250,000 | +3.3% | $231 / Sq Ft |
| 08/22/2021 08/22/21 | Off Market | $1,210,000 | -- | -- |
| 08/21/2021 08/21/21 | For Sale | $1,250,000 | +37.4% | $231 / Sq Ft |
| 05/31/2017 05/31/17 | Sold | $910,000 | -9.0% | $169 / Sq Ft |
| 02/27/2017 02/27/17 | Pending | -- | -- | -- |
| 02/01/2017 02/01/17 | For Sale | $999,900 | -- | $185 / Sq Ft |
Tax History Compared to Growth
Tax History
| Year | Tax Paid | Tax Assessment Tax Assessment Total Assessment is a certain percentage of the fair market value that is determined by local assessors to be the total taxable value of land and additions on the property. | Land | Improvement |
|---|---|---|---|---|
| 2024 | $6,940 | $222,400 | $56,700 | $165,700 |
| 2023 | $6,031 | $222,400 | $56,700 | $165,700 |
| 2022 | $6,059 | $222,400 | $56,700 | $165,700 |
| 2021 | $6,049 | $222,400 | $56,700 | $165,700 |
| 2020 | $10,843 | $222,400 | $56,700 | $165,700 |
| 2019 | $10,553 | $222,400 | $56,700 | $165,700 |
| 2018 | $2,456 | $222,400 | $56,700 | $165,700 |
| 2017 | $4,126 | $222,400 | $56,700 | $165,700 |
| 2016 | $4,126 | $222,400 | $56,700 | $165,700 |
| 2015 | $4,126 | $222,400 | $56,700 | $165,700 |
| 2014 | $4,126 | $222,400 | $56,700 | $165,700 |
Agents Affiliated with this Home
-
Michael Kelczewski

Seller's Agent in 2021
Michael Kelczewski
Monument Sotheby's International Realty
(302) 383-1983
4 in this area
85 Total Sales
-
Karen Mengden
K
Buyer's Agent in 2021
Karen Mengden
Long & Foster
(610) 742-1716
7 in this area
30 Total Sales
-

Seller's Agent in 2017
Ashle Wilson Bailey
Long & Foster
-
Stacy Horowitz

Seller Co-Listing Agent in 2017
Stacy Horowitz
Long & Foster
(610) 742-0026
9 in this area
66 Total Sales
Map
Source: Bright MLS
MLS Number: 1000059902
APN: 26-006.40-008
- 2203 N Grant Ave
- 2003 Kentmere Pkwy
- 2300 Riddle Ave Unit 4
- 2300 Riddle Ave Unit A407
- 1706 N Park Dr Unit 5
- 1903 Lovering Ave
- 2100 N Grant Ave
- 49 Bancroft Mills Rd Unit 2B
- 1912 Shallcross Ave
- 2006 N Bancroft Pkwy
- 2000 N Bancroft Pkwy
- 57 Rockford Rd
- 122 Alapocas Dr
- 1718 N Scott St
- 1712 Gilpin Ave
- 2304 W 19th St
- 1710 N Rodney St
- 2412 W 18th St
- 1712 W 14th St
- 1616 W 14th St
