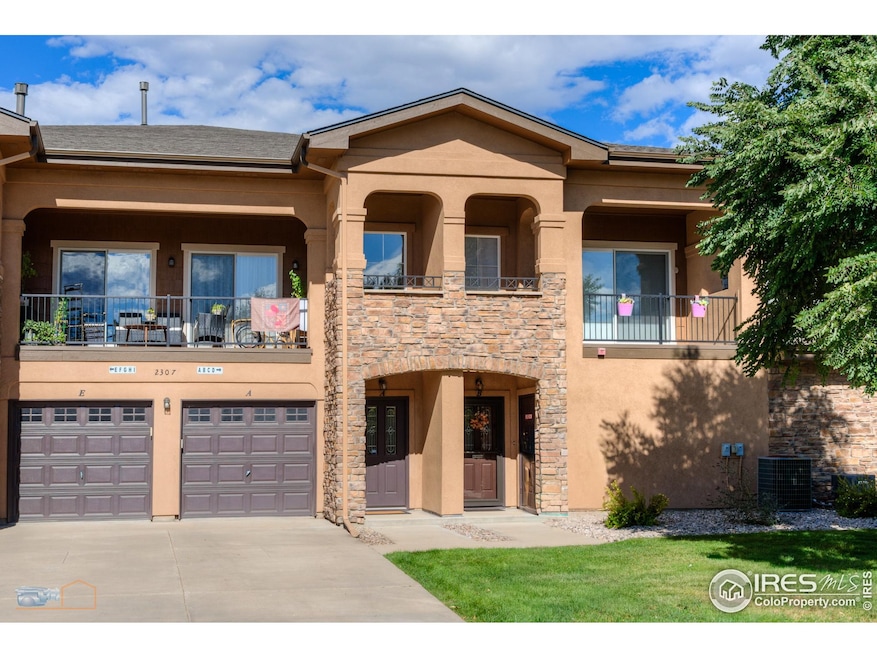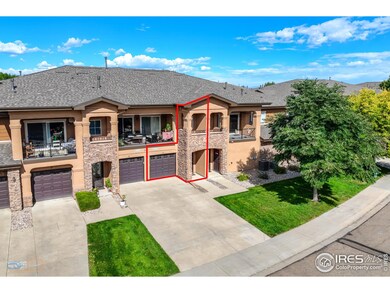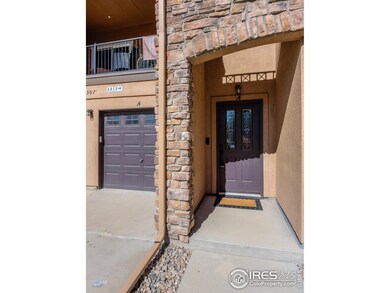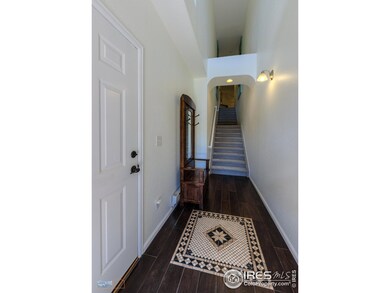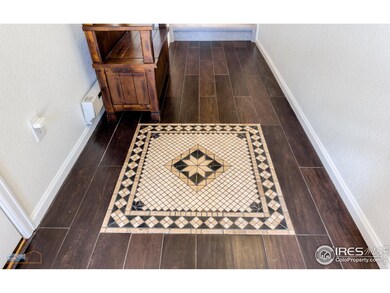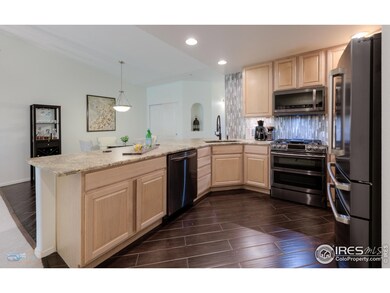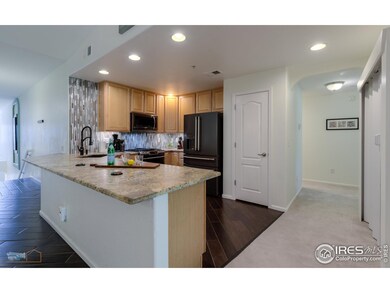2307 Calais Dr Unit 13A Longmont, CO 80504
East Side NeighborhoodEstimated payment $2,781/month
Highlights
- 0.74 Acre Lot
- Contemporary Architecture
- Double Oven
- Open Floorplan
- Cathedral Ceiling
- Balcony
About This Home
This condo comes with a REDUCED RATE as low as 4.990% (APR 5.494%) as of 10/17/2025 through List & Lock. This is a seller paid rate-buydown that reduces the buyer's interest rate and monthly payment. Contact agent for more information. Beautiful Condo at Ute Creek Golf Course - Move-In Ready with Modern Upgrades! Welcome home to this stunning condo just steps from Ute Creek Golf Course, where comfort and convenience come together. Park your EV in the oversized two-car garage, already wired for charging, with plenty of extra storage for all your gear. Step inside to a dramatic two-story entry with tile inlay in wood-look flooring, offering the perfect spot for a drop zone. Upstairs, the open-concept layout is filled with natural light. The living room features vaulted ceilings, a cozy fireplace with a sleek tile surround, an updated ceiling fan, and direct access to an oversized balcony overlooking greenspace-ideal for morning coffee or evening relaxation. The kitchen is a cook's dream with leathered granite countertops, a breakfast bar with built-in charging stations, and 42" maple cabinets with under-cabinet lighting. A pantry and premium appliances-including a French door refrigerator and a 5-burner gas range with a convertible oven-make cooking and entertaining effortless. The primary suite is a true retreat with vaulted ceilings, plantation shutters, balcony access, a luxurious 5-piece bath with a soaking tub and spacious walk-in closet. A second bedroom offers flexibility for guests or a home office, while the dining area adds a touch of elegance with its art niche. Convenient upstairs laundry keeps daily living easy. A/C and furnace are 5 years new. Enjoy peace of mind with a pre-inspection and a 14-month home warranty included. This home blends modern upgrades with low-maintenance living in a prime location, perfect for a lock and leave-don't miss it!
Townhouse Details
Home Type
- Townhome
Est. Annual Taxes
- $2,577
Year Built
- Built in 2005
Lot Details
- Open Space
- Cul-De-Sac
- Southeast Facing Home
HOA Fees
- $322 Monthly HOA Fees
Parking
- 2 Car Attached Garage
- Oversized Parking
- Tandem Parking
- Garage Door Opener
Home Design
- Contemporary Architecture
- Entry on the 2nd floor
- Brick Veneer
- Slab Foundation
- Composition Roof
Interior Spaces
- 1,414 Sq Ft Home
- 1-Story Property
- Open Floorplan
- Cathedral Ceiling
- Ceiling Fan
- Gas Log Fireplace
- Double Pane Windows
- Window Treatments
- Living Room with Fireplace
- Dining Room
- Attic Fan
Kitchen
- Double Oven
- Gas Oven or Range
- Microwave
- Dishwasher
- Disposal
Flooring
- Carpet
- Tile
Bedrooms and Bathrooms
- 2 Bedrooms
- Walk-In Closet
- 2 Full Bathrooms
Laundry
- Laundry on main level
- Dryer
- Washer
Home Security
Eco-Friendly Details
- Energy-Efficient HVAC
- Energy-Efficient Thermostat
Schools
- Alpine Elementary School
- Timberline Middle School
- Skyline High School
Utilities
- Humidity Control
- Forced Air Heating and Cooling System
- Baseboard Heating
Additional Features
- Balcony
- Property is near a golf course
Listing and Financial Details
- Home warranty included in the sale of the property
- Assessor Parcel Number R0510488
Community Details
Overview
- Association fees include trash, snow removal, ground maintenance, management, maintenance structure, water/sewer, hazard insurance
- Sonoma Village At Ute Creek Association, Phone Number (303) 682-0098
- Sonoma Village At Ute Creek P Subdivision
Pet Policy
- Dogs and Cats Allowed
Security
- Fire and Smoke Detector
Map
Home Values in the Area
Average Home Value in this Area
Tax History
| Year | Tax Paid | Tax Assessment Tax Assessment Total Assessment is a certain percentage of the fair market value that is determined by local assessors to be the total taxable value of land and additions on the property. | Land | Improvement |
|---|---|---|---|---|
| 2025 | $2,577 | $28,369 | -- | $28,369 |
| 2024 | $2,577 | $28,369 | -- | $28,369 |
| 2023 | $2,542 | $26,937 | -- | $30,622 |
| 2022 | $2,508 | $25,347 | $0 | $25,347 |
| 2021 | $2,541 | $26,076 | $0 | $26,076 |
| 2020 | $2,204 | $22,694 | $0 | $22,694 |
| 2019 | $2,170 | $22,694 | $0 | $22,694 |
| 2018 | $1,869 | $19,678 | $0 | $19,678 |
| 2017 | $1,844 | $21,755 | $0 | $21,755 |
| 2016 | $1,611 | $16,851 | $0 | $16,851 |
Property History
| Date | Event | Price | List to Sale | Price per Sq Ft |
|---|---|---|---|---|
| 10/07/2025 10/07/25 | Price Changed | $424,900 | 0.0% | $300 / Sq Ft |
| 09/12/2025 09/12/25 | For Sale | $425,000 | -- | $301 / Sq Ft |
Purchase History
| Date | Type | Sale Price | Title Company |
|---|---|---|---|
| Warranty Deed | $265,000 | Land Title Guarantee Company | |
| Special Warranty Deed | $185,000 | Mdt |
Mortgage History
| Date | Status | Loan Amount | Loan Type |
|---|---|---|---|
| Open | $183,400 | New Conventional | |
| Previous Owner | $148,000 | Purchase Money Mortgage |
Source: IRES MLS
MLS Number: 1043365
APN: 1205252-23-005
- 2321 Calais Dr Unit 15G
- 2324 Calais Dr Unit A
- 2328 Calais Dr Unit B
- 2225 Calais Dr
- 2417 Calais Dr Unit 19 D
- 2417 Calais Dr Unit G
- 1458 Coral Place
- 2435 Calais Dr Unit A
- 2435 Calais Dr Unit H
- 2435 Calais Dr Unit 20-E
- 2435 Calais Dr Unit G
- 2435 Calais Dr Unit B
- 2435 Calais Dr Unit I
- 2215 Calais Dr Unit I
- 1484 Coral Place
- 1012 Sonoma Cir Unit 5B
- 2481 Santa fe Dr Unit A
- 2410 Santa fe Dr Unit A
- 2144 Santa fe Dr
- 1426 Galilee Ln
- 1927 Rannoch Dr
- 1100 E 17th Ave
- 1963 Winding Dr
- 2205 Alpine St
- 1451 Whitehall Dr
- 1605 County Line Rd
- 1313 Laurel Ct
- 1430 Morningside Dr
- 2650 Erfert St
- 1205 Pace St
- 1430 Lashley St
- 2770 Copper Peak Ln
- 1419 Red Mountain Dr
- 920 Cedar Pine Dr
- 1022 Morning Dove Dr
- 1615 Red Mountain Dr
- 750 Crisman Dr
- 1637 Kimbark St
- 1631 Kimbark St Unit 1
- 905 Pasque Dr
