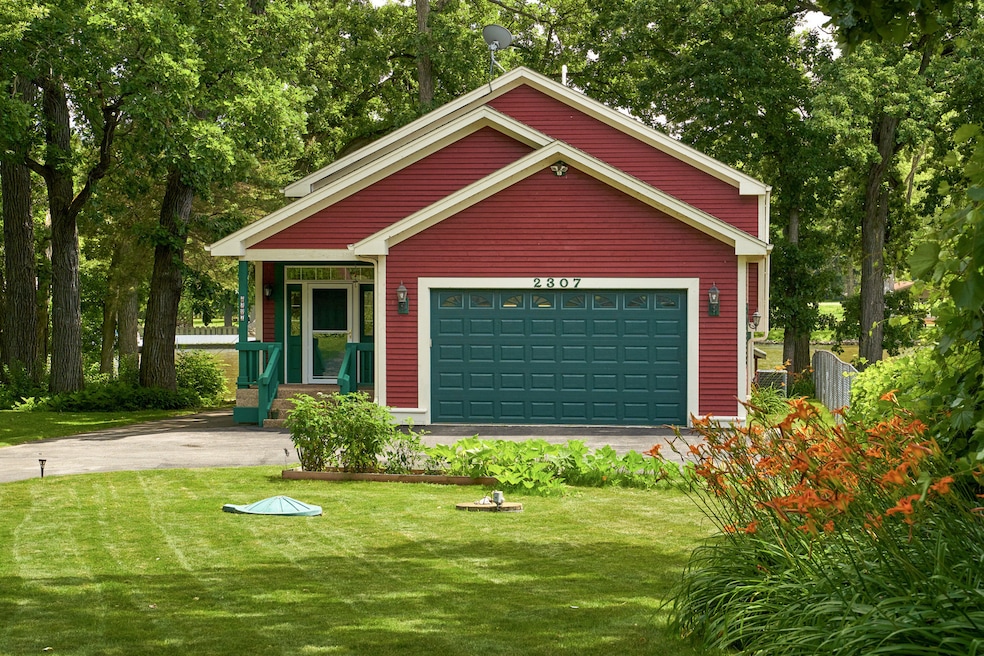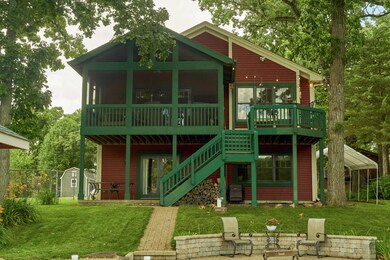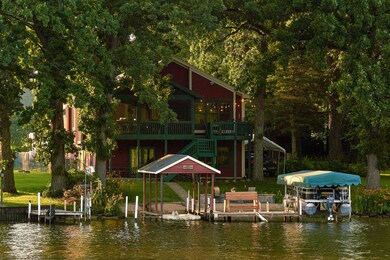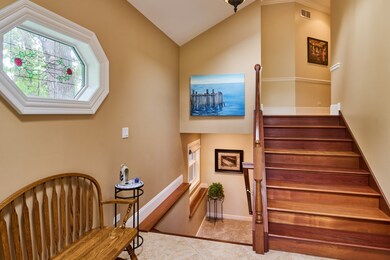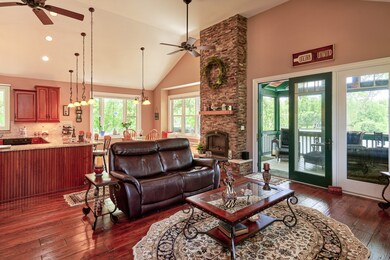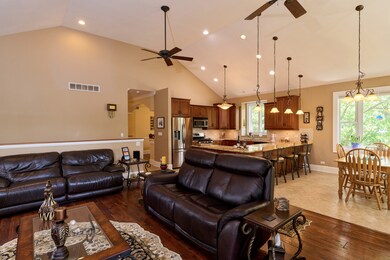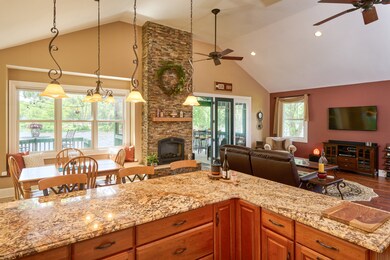
Highlights
- Boat Dock
- Beach Access
- Boat Slip
- Cary Grove High School Rated A
- Golf Course Community
- River Front
About This Home
As of August 2024Lower Fox River home on 1/3+ acre with golf course views in the desirable Root Springs subdivision. Two Master bedroom suites, each with 2 large walk-in closets, and spacious master bathrooms with dual sinks and walk-in showers are perfect for over night guests. The third bedroom has an adjoining bath, for use as an additional private suite. Custom cherry cabinets and 6 panel cherry doors and stairs with Brazilian hardwood floors in the dining room. Skylights in the entryway and master bath. Front and rear stairways offer seamless flow and easy access between floors. Large deck with screened in porch for perfect river views on summer nights! Great room with vaulted ceilings, hardwood floor and fireplace is perfect for entertaining! The kitchen has extended cherry cabinetry, granite counter tops, and custom tile back-splash, complimenting the open floor plan and modern great room. The living room has a private side entrance and river facing French doors. Large laundry room is ready to convert to a kitchenette for possible in-law arrangement. Paver stone patio with a sandy beach is perfect for evening bonfires. The boat dock has 2 jet ski lifts and a pontoon lift included. Nine mature oaks trees provide cool shade in the summer. Exterior freshly painted in 2023. Well above flood plain, with no flood insurance required.
Last Agent to Sell the Property
Homecoin.com Brokerage Phone: (888) 400-2513 License #471021775 Listed on: 05/23/2024
Home Details
Home Type
- Single Family
Est. Annual Taxes
- $13,404
Year Built
- Built in 2008
Lot Details
- 0.39 Acre Lot
- Lot Dimensions are 335 x 50
- River Front
- Paved or Partially Paved Lot
- Mature Trees
HOA Fees
- $20 Monthly HOA Fees
Parking
- 2 Car Attached Garage
- Garage ceiling height seven feet or more
- Parking Storage or Cabinetry
- Garage Transmitter
- Garage Door Opener
- Driveway
- On-Street Parking
- Parking Included in Price
Home Design
- 2-Story Property
- Walk-Out Ranch
- Asphalt Roof
- Concrete Perimeter Foundation
- Cedar
Interior Spaces
- 4,089 Sq Ft Home
- Open Floorplan
- Historic or Period Millwork
- Vaulted Ceiling
- Ceiling Fan
- Skylights
- 1 Fireplace
- Double Pane Windows
- Blinds
- Drapes & Rods
- Bay Window
- Aluminum Window Frames
- Window Screens
- Family Room
- Living Room
- Formal Dining Room
- Den
- Screened Porch
- Water Views
- Storm Doors
Kitchen
- Gas Oven
- Gas Cooktop
- Microwave
- Dishwasher
- Granite Countertops
Flooring
- Wood
- Partially Carpeted
- Ceramic Tile
Bedrooms and Bathrooms
- 3 Bedrooms
- 3 Potential Bedrooms
- Main Floor Bedroom
- Walk-In Closet
- In-Law or Guest Suite
- Bathroom on Main Level
- 3 Full Bathrooms
- Dual Sinks
- Whirlpool Bathtub
- Double Shower
- Shower Body Spray
- Separate Shower
Laundry
- Laundry Room
- Sink Near Laundry
- Gas Dryer Hookup
Finished Basement
- Walk-Out Basement
- Basement Fills Entire Space Under The House
- Walk-Up Access
- Exterior Basement Entry
- Sump Pump
- Bedroom in Basement
- Recreation or Family Area in Basement
- Finished Basement Bathroom
- Basement Storage
Outdoor Features
- Beach Access
- Tideland Water Rights
- Boat Slip
- Docks
- Deck
- Patio
- Exterior Lighting
Location
- Property is near a park
Utilities
- Forced Air Heating and Cooling System
- Heating System Uses Natural Gas
- 200+ Amp Service
- Well
- Gas Water Heater
- Water Purifier
- Water Purifier is Owned
- Water Softener is Owned
- Private or Community Septic Tank
Listing and Financial Details
- Homeowner Tax Exemptions
Community Details
Overview
- Association Phone (847) 815-2117
- Root Springs Subdivision
Amenities
- Common Area
Recreation
- Boat Dock
- Golf Course Community
Ownership History
Purchase Details
Home Financials for this Owner
Home Financials are based on the most recent Mortgage that was taken out on this home.Purchase Details
Purchase Details
Home Financials for this Owner
Home Financials are based on the most recent Mortgage that was taken out on this home.Purchase Details
Home Financials for this Owner
Home Financials are based on the most recent Mortgage that was taken out on this home.Purchase Details
Purchase Details
Similar Homes in Cary, IL
Home Values in the Area
Average Home Value in this Area
Purchase History
| Date | Type | Sale Price | Title Company |
|---|---|---|---|
| Warranty Deed | $830,000 | None Listed On Document | |
| Deed | -- | Sammons Thomas F | |
| Warranty Deed | $495,000 | Heritage Title Company | |
| Warranty Deed | $120,000 | Ticor | |
| Interfamily Deed Transfer | $19,500 | Chicago Title | |
| Quit Claim Deed | -- | -- |
Mortgage History
| Date | Status | Loan Amount | Loan Type |
|---|---|---|---|
| Open | $601,000 | New Conventional | |
| Previous Owner | $300,000 | New Conventional | |
| Previous Owner | $340,000 | New Conventional | |
| Previous Owner | $296,000 | New Conventional | |
| Previous Owner | $267,500 | New Conventional | |
| Previous Owner | $258,400 | Unknown | |
| Previous Owner | $175,000 | Construction | |
| Previous Owner | $96,000 | Unknown |
Property History
| Date | Event | Price | Change | Sq Ft Price |
|---|---|---|---|---|
| 08/26/2024 08/26/24 | Sold | $830,000 | -2.2% | $203 / Sq Ft |
| 07/15/2024 07/15/24 | Pending | -- | -- | -- |
| 07/01/2024 07/01/24 | Price Changed | $849,000 | -2.3% | $208 / Sq Ft |
| 05/25/2024 05/25/24 | For Sale | $869,000 | -- | $213 / Sq Ft |
Tax History Compared to Growth
Tax History
| Year | Tax Paid | Tax Assessment Tax Assessment Total Assessment is a certain percentage of the fair market value that is determined by local assessors to be the total taxable value of land and additions on the property. | Land | Improvement |
|---|---|---|---|---|
| 2023 | $13,404 | $160,348 | $31,503 | $128,845 |
| 2022 | $15,074 | $175,211 | $39,271 | $135,940 |
| 2021 | $14,395 | $163,230 | $36,586 | $126,644 |
| 2020 | $13,981 | $157,452 | $35,291 | $122,161 |
| 2019 | $13,716 | $150,701 | $33,778 | $116,923 |
| 2018 | $12,944 | $139,216 | $31,204 | $108,012 |
| 2017 | $12,713 | $131,150 | $29,396 | $101,754 |
| 2016 | $12,643 | $123,007 | $27,571 | $95,436 |
| 2013 | -- | $94,489 | $25,720 | $68,769 |
Agents Affiliated with this Home
-
Jonathan Minerick

Seller's Agent in 2024
Jonathan Minerick
Homecoin.com
(888) 400-2513
1 in this area
6,327 Total Sales
-
Josh Buchenberger
J
Buyer's Agent in 2024
Josh Buchenberger
Shaleh Homes Inc.
(847) 529-6381
1 in this area
39 Total Sales
Map
Source: Midwest Real Estate Data (MRED)
MLS Number: 12064379
APN: 19-24-251-031
- 2204 Beach Dr E
- 609 Cary Woods Cir
- 9802 Gallek Rd
- 542 Cary Woods Cir
- 422 Cary Woods Cir
- 9814 River Bluff Ln
- 1103 Hillcrest Ave
- 1103 Paul Ct
- 1101 Paul Ct
- 727 Old Hunt Rd
- 9704 Captains Dr
- 107 Millard Ave
- 754 Westbury Dr
- 201 S Wulff St
- 168 Rainbow Ln
- 104 High Rd
- 6 Bradbury Ct
- 111 Grace Ln
- 422 Lincoln Ave Unit A
- 126 E Main St Unit 2-4
