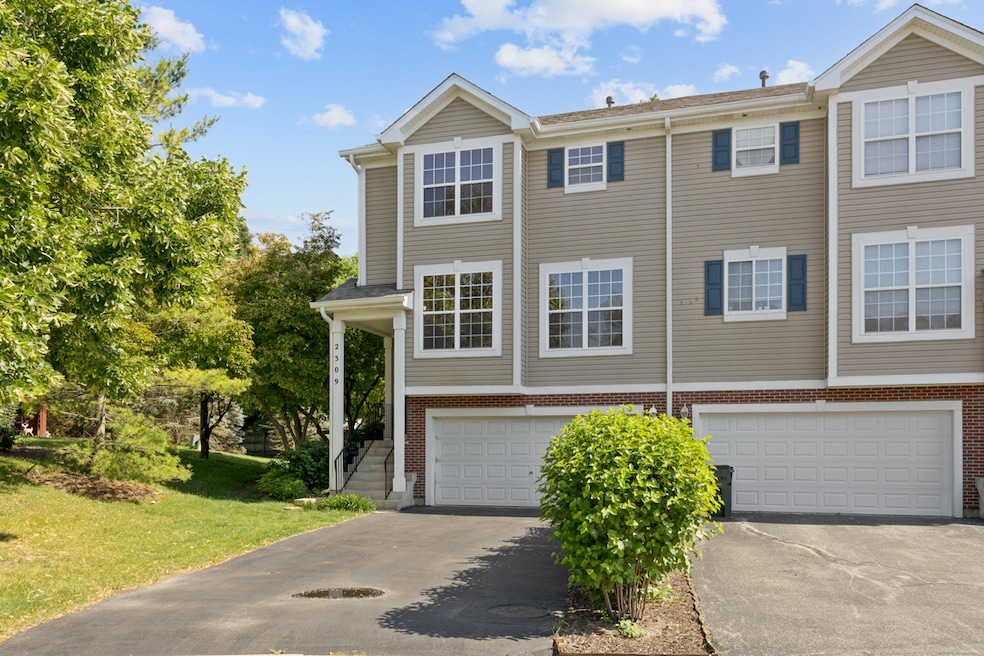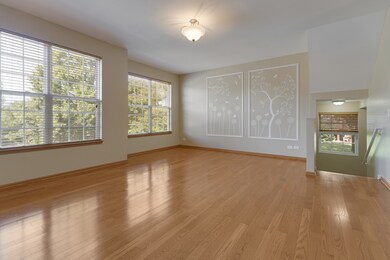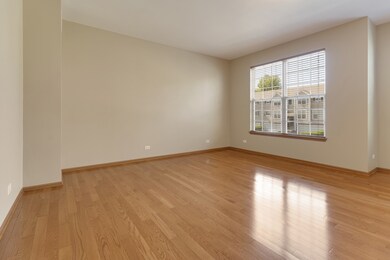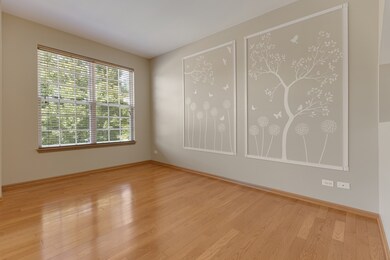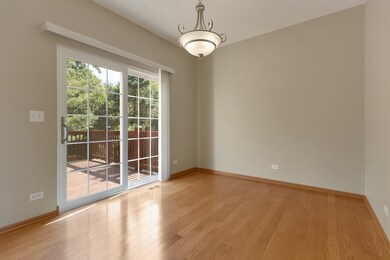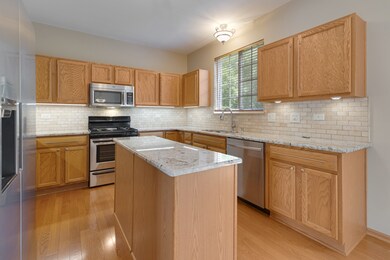2309 Hudson Cir Unit 2801 Aurora, IL 60502
Eola Yards NeighborhoodHighlights
- Open Floorplan
- Landscaped Professionally
- Wood Flooring
- Nancy Young Elementary School Rated A
- Deck
- Granite Countertops
About This Home
Opportunity to rent one of the best rentals in the market. Prime Location. Corner unit. Move-in ready townhouse with 3 bedroom, 2.1 bathroom & 2 garage in legacy fields. Massive country-style kitchen-a premium upgrade with extended island, 2021 granite countertops, travertine stone backsplash, under-cabinet lighting, and refinished cabinetry. Stainless steel appliances include a refrigerator and newer dishwasher. The spacious dining area flows seamlessly to a uv-blocking patio door that leads to a private deck - perfect for morning coffee or evening relaxation. The expansive primary suite offers a vaulted ceiling, deep walk-in closet, and a private bath with double sinks, soaking tub, and separate walk-in shower. The lower level utility room includes a new washer/dryer, and mechanicals are well maintained. Desirable district 204! Professionally landscaped! Close to i88, Rt 59, metra & shopping! Available for Immediate occupancy
Townhouse Details
Home Type
- Townhome
Est. Annual Taxes
- $6,218
Year Built
- Built in 2003
Lot Details
- Cul-De-Sac
- Landscaped Professionally
Parking
- 2 Car Garage
- Driveway
- Parking Included in Price
Interior Spaces
- 1,546 Sq Ft Home
- 2-Story Property
- Open Floorplan
- Living Room
- Dining Room
- Workshop
- Utility Room with Study Area
- Storage
- Partial Basement
Kitchen
- Range
- Microwave
- Dishwasher
- Granite Countertops
- Disposal
Flooring
- Wood
- Carpet
Bedrooms and Bathrooms
- 3 Bedrooms
- 3 Potential Bedrooms
- Dual Sinks
- Soaking Tub
Laundry
- Laundry Room
- Dryer
- Washer
Home Security
Schools
- Steck Elementary School
- Fischer Middle School
- Waubonsie Valley High School
Utilities
- Central Air
- Heating System Uses Natural Gas
Additional Features
- Handicap Shower
- Deck
Listing and Financial Details
- Property Available on 6/21/25
- Rent includes parking, exterior maintenance, lawn care, snow removal
- 12 Month Lease Term
Community Details
Overview
- 4 Units
- Manager Association, Phone Number (815) 886-9976
- Legacy Fields Subdivision
- Property managed by Foster Premier
Amenities
- Common Area
Pet Policy
- Pets up to 40 lbs
- Pet Deposit Required
- Dogs and Cats Allowed
Security
- Resident Manager or Management On Site
- Carbon Monoxide Detectors
Map
Source: Midwest Real Estate Data (MRED)
MLS Number: 12399733
APN: 07-19-108-123
- 642 Wolverine Dr
- 532 Declaration Ln Unit 1105
- 390 Jamestown Ct Unit 201G
- 31W603 Liberty St
- 2433 Stoughton Cir Unit 351004
- 2432 Reflections Dr Unit T2204
- 2296 Reflections Dr Unit C0501
- 32w396 Forest Dr
- 2258 Reflections Dr Unit C0206
- 2221 Beaumont Ct
- 2248 Cheshire Dr
- 1900 E New York St
- 227 Vaughn Rd
- 2575 Adamsway Dr
- 2226 Tremont Ave
- 548 Asbury Dr
- 2551 Doncaster Dr
- 924 Parkhill Cir
- 977 Parkhill Cir
- 2674 Carriage Way
