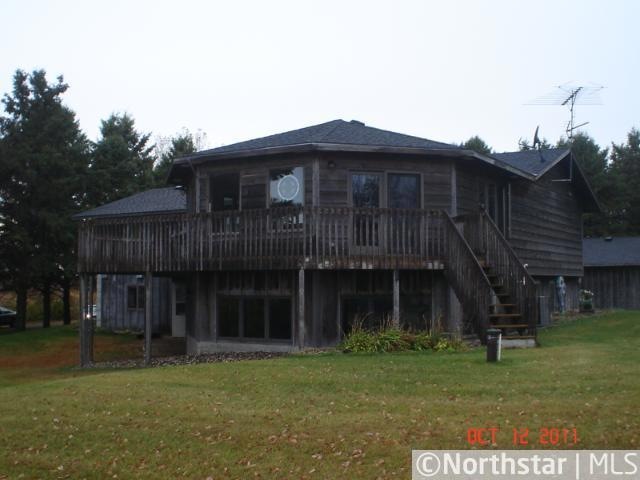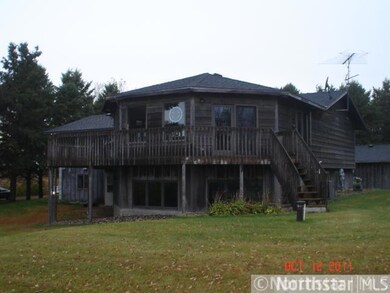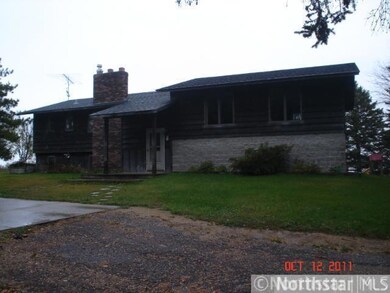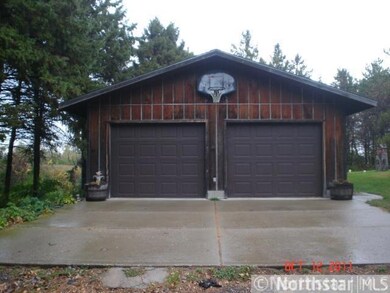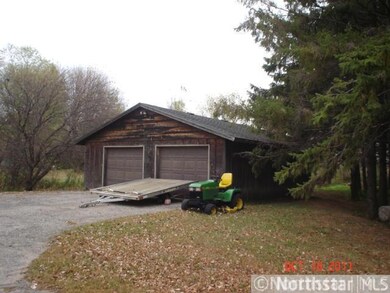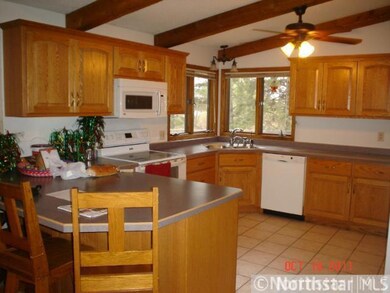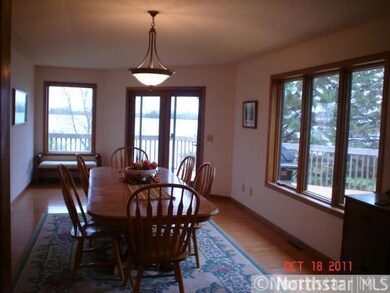
23094 Minnesota Highway 22 Litchfield, MN 55355
4
Beds
2
Baths
3,733
Sq Ft
6.68
Acres
Highlights
- Lake Front
- Family Room with Fireplace
- No HOA
- Heated Pool
- Sauna
- The kitchen features windows
About This Home
As of June 2020Enjoy the amazing view & wildlife of Round Lake from almost every rm in the house. New addition in 01 includes hg mstr bdrm w wlk-n clst, huge dining rm & pool/hot tub rm. Deck faces lake. Totally remodeled in 07. 2 frplcs, 700'+ lake shore. 2 dtchd grgs
Home Details
Home Type
- Single Family
Est. Annual Taxes
- $2,930
Year Built
- Built in 1977
Lot Details
- 6.68 Acre Lot
- Lake Front
- Street terminates at a dead end
- Irregular Lot
Parking
- 4 Car Garage
- Heated Garage
- Insulated Garage
- Garage Door Opener
Home Design
- Bi-Level Home
Interior Spaces
- Wood Burning Fireplace
- Family Room with Fireplace
- 2 Fireplaces
- Living Room with Fireplace
- Washer and Dryer Hookup
Kitchen
- Microwave
- Dishwasher
- The kitchen features windows
Bedrooms and Bathrooms
- 4 Bedrooms
Finished Basement
- Walk-Out Basement
- Basement Fills Entire Space Under The House
- Natural lighting in basement
Pool
- Heated Pool
Utilities
- Forced Air Heating and Cooling System
- Heat Pump System
- Baseboard Heating
- Well
Listing and Financial Details
- Assessor Parcel Number 140313000
Community Details
Recreation
- Community Indoor Pool
Additional Features
- No Home Owners Association
- Sauna
Map
Create a Home Valuation Report for This Property
The Home Valuation Report is an in-depth analysis detailing your home's value as well as a comparison with similar homes in the area
Home Values in the Area
Average Home Value in this Area
Property History
| Date | Event | Price | Change | Sq Ft Price |
|---|---|---|---|---|
| 06/15/2020 06/15/20 | Sold | $320,000 | -5.9% | $76 / Sq Ft |
| 05/12/2020 05/12/20 | Pending | -- | -- | -- |
| 04/30/2020 04/30/20 | Price Changed | $339,900 | -8.1% | $81 / Sq Ft |
| 04/14/2020 04/14/20 | For Sale | $369,900 | +61.5% | $88 / Sq Ft |
| 12/21/2012 12/21/12 | Sold | $229,000 | -8.4% | $61 / Sq Ft |
| 11/09/2012 11/09/12 | Pending | -- | -- | -- |
| 07/12/2012 07/12/12 | For Sale | $249,900 | -- | $67 / Sq Ft |
Source: NorthstarMLS
Tax History
| Year | Tax Paid | Tax Assessment Tax Assessment Total Assessment is a certain percentage of the fair market value that is determined by local assessors to be the total taxable value of land and additions on the property. | Land | Improvement |
|---|---|---|---|---|
| 2024 | $4,686 | $512,300 | $99,500 | $412,800 |
| 2023 | $4,508 | $518,100 | $99,500 | $418,600 |
| 2022 | $3,608 | $411,100 | $71,100 | $340,000 |
| 2021 | $3,556 | $318,900 | $67,900 | $251,000 |
| 2020 | $3,206 | $300,300 | $67,900 | $232,400 |
| 2019 | $2,712 | $270,100 | $67,900 | $202,200 |
| 2018 | $2,756 | $272,100 | $67,900 | $204,200 |
| 2017 | $2,888 | $270,600 | $67,900 | $202,700 |
| 2016 | $2,858 | $269,000 | $67,900 | $201,100 |
| 2015 | $2,930 | $0 | $0 | $0 |
| 2014 | $2,930 | $0 | $0 | $0 |
Source: Public Records
Mortgage History
| Date | Status | Loan Amount | Loan Type |
|---|---|---|---|
| Open | $91,000 | Credit Line Revolving | |
| Open | $288,000 | New Conventional | |
| Previous Owner | $224,852 | No Value Available | |
| Previous Owner | $275,793 | No Value Available | |
| Previous Owner | $100,000 | No Value Available |
Source: Public Records
Deed History
| Date | Type | Sale Price | Title Company |
|---|---|---|---|
| Warranty Deed | $320,000 | First American Title | |
| Warranty Deed | -- | Kasal Law Office |
Source: Public Records
Similar Homes in Litchfield, MN
Source: NorthstarMLS
MLS Number: 4171633
APN: 14-0313000
Nearby Homes
- 1200 S Sibley Ave
- 925 S Holcombe Ave
- 22495 650th Ave
- 701 S Gilman Ave
- 876 W Pleasure Dr
- 613 S Litchfield Ave
- 1102 Pleasure Dr W
- 302 S Armstrong Ave
- 412 S Swift Ave
- 1710 Maple Leaf Ln
- 217 Harmon Ln
- 1709 Maple Leaf Ln
- 1310 Cedar Ln
- 1309 Cedar Ln
- 1402 Cedar Ln
- XXXX 260th
- 1418 Cedar Ln
- 1301 Cedar Ln
- 1317 Cedar Ln
- 424 E 2nd St
