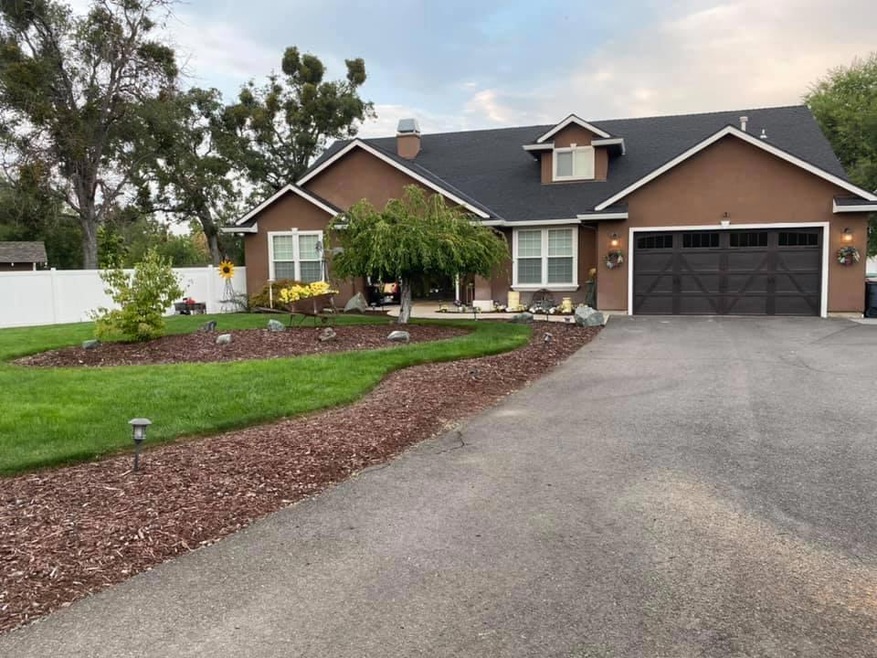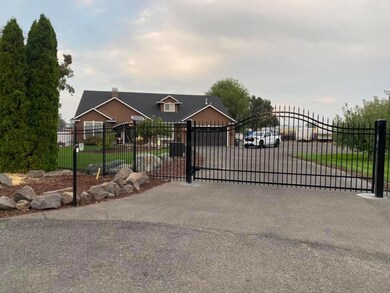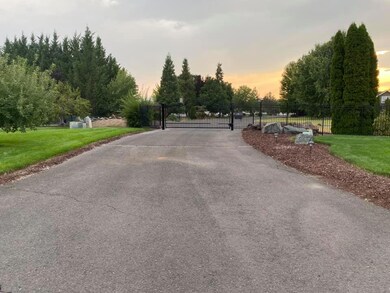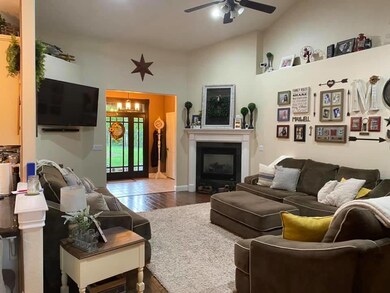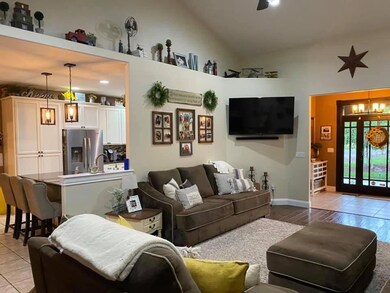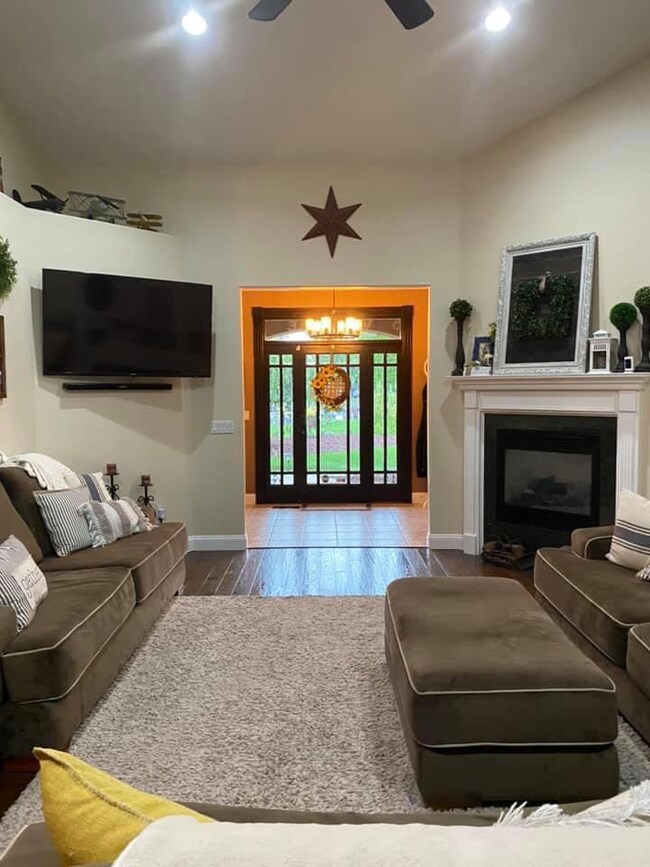
231 Esther Way Central Point, OR 97502
Highlights
- Spa
- Gated Parking
- Territorial View
- RV Access or Parking
- Contemporary Architecture
- Vaulted Ceiling
About This Home
As of November 20204 bed, 2 full bath home on 1.78 acres on private, well maintained property in Central Point. Located at the end of a private cul-de-sac. Granite counter tops and generous counter space for cooking and entertaining! Close to town, located in County. Well water with City sewer. In home theater room has projector and screen is roughly 5x10ft. Tons of upgrades including a 16x45ft pool and an additional 8x10 tanning ledge. Top of the line super efficient pool heater! Amazing outdoor space for entertaining, including fire pits and horse shoe pits. RV hook-ups and tons of parking/storage, or space enough to build the shop of your dreams! Beautiful landscaping including a variety of fruit trees. New rod iron gates with remotes and keypad. Partial new roof, new hot water heater, new water softener, and all new metal ducting throughout. This home also has real 3/4'' hand scraped oak hardwood floors. Master bedroom has a huge walk-in closet. Dual property access from Table Rock & Esther.
Last Agent to Sell the Property
Sara Dekoekkoek
Save Big Realty Listed on: 08/30/2020
Home Details
Home Type
- Single Family
Est. Annual Taxes
- $4,899
Year Built
- Built in 2001
Lot Details
- 1.78 Acre Lot
- Fenced
- Landscaped
- Level Lot
- Front and Back Yard Sprinklers
- Property is zoned SR-1, SR-1
Parking
- 2 Car Attached Garage
- Garage Door Opener
- Driveway
- Gated Parking
- RV Access or Parking
Home Design
- Contemporary Architecture
- Frame Construction
- Composition Roof
- Concrete Perimeter Foundation
Interior Spaces
- 2,557 Sq Ft Home
- 2-Story Property
- Vaulted Ceiling
- Ceiling Fan
- Self Contained Fireplace Unit Or Insert
- Gas Fireplace
- Double Pane Windows
- Vinyl Clad Windows
- Family Room
- Living Room with Fireplace
- Dining Room
- Territorial Views
Kitchen
- Eat-In Kitchen
- <<OvenToken>>
- Range<<rangeHoodToken>>
- <<microwave>>
- Dishwasher
- Granite Countertops
- Disposal
Flooring
- Wood
- Carpet
- Tile
Bedrooms and Bathrooms
- 4 Bedrooms
- Primary Bedroom on Main
- Walk-In Closet
- 2 Full Bathrooms
- <<bathWSpaHydroMassageTubToken>>
- Bathtub Includes Tile Surround
Laundry
- Laundry Room
- Dryer
- Washer
Home Security
- Security System Owned
- Smart Thermostat
- Carbon Monoxide Detectors
- Fire and Smoke Detector
Eco-Friendly Details
- Smart Irrigation
Pool
- Spa
- Outdoor Pool
Outdoor Features
- Patio
- Fire Pit
- Shed
Schools
- Jewett Elementary School
- Scenic Middle School
- Crater High School
Utilities
- Forced Air Heating and Cooling System
- Heating System Uses Natural Gas
- Well
- Water Heater
- Water Softener
Community Details
- No Home Owners Association
Listing and Financial Details
- Assessor Parcel Number 1-0910129
Ownership History
Purchase Details
Home Financials for this Owner
Home Financials are based on the most recent Mortgage that was taken out on this home.Purchase Details
Home Financials for this Owner
Home Financials are based on the most recent Mortgage that was taken out on this home.Purchase Details
Home Financials for this Owner
Home Financials are based on the most recent Mortgage that was taken out on this home.Purchase Details
Purchase Details
Home Financials for this Owner
Home Financials are based on the most recent Mortgage that was taken out on this home.Purchase Details
Home Financials for this Owner
Home Financials are based on the most recent Mortgage that was taken out on this home.Purchase Details
Purchase Details
Home Financials for this Owner
Home Financials are based on the most recent Mortgage that was taken out on this home.Purchase Details
Similar Homes in Central Point, OR
Home Values in the Area
Average Home Value in this Area
Purchase History
| Date | Type | Sale Price | Title Company |
|---|---|---|---|
| Warranty Deed | $665,000 | Ticor Title Company Of Or | |
| Bargain Sale Deed | -- | Ticor Title | |
| Warranty Deed | $420,000 | First American | |
| Interfamily Deed Transfer | -- | None Available | |
| Warranty Deed | $290,000 | Ticor Title | |
| Bargain Sale Deed | $269,000 | Fa | |
| Trustee Deed | $342,000 | Fa | |
| Interfamily Deed Transfer | -- | First American Title | |
| Interfamily Deed Transfer | -- | First American Title | |
| Warranty Deed | $62,000 | Lawyers Title Insurance Corp |
Mortgage History
| Date | Status | Loan Amount | Loan Type |
|---|---|---|---|
| Open | $432,250 | New Conventional | |
| Previous Owner | $89,500 | Credit Line Revolving | |
| Previous Owner | $404,000 | New Conventional | |
| Previous Owner | $131,000 | Credit Line Revolving | |
| Previous Owner | $284,232 | FHA | |
| Previous Owner | $40,000 | Credit Line Revolving | |
| Previous Owner | $284,340 | FHA | |
| Previous Owner | $232,000 | New Conventional | |
| Previous Owner | $264,127 | FHA | |
| Previous Owner | $456,000 | Unknown | |
| Previous Owner | $433,000 | Fannie Mae Freddie Mac | |
| Previous Owner | $280,000 | Unknown |
Property History
| Date | Event | Price | Change | Sq Ft Price |
|---|---|---|---|---|
| 11/30/2020 11/30/20 | Sold | $665,000 | -5.0% | $260 / Sq Ft |
| 09/13/2020 09/13/20 | Pending | -- | -- | -- |
| 08/30/2020 08/30/20 | For Sale | $699,999 | +141.4% | $274 / Sq Ft |
| 09/27/2012 09/27/12 | Sold | $290,000 | -7.9% | $113 / Sq Ft |
| 08/28/2012 08/28/12 | Pending | -- | -- | -- |
| 07/23/2012 07/23/12 | For Sale | $315,000 | -- | $123 / Sq Ft |
Tax History Compared to Growth
Tax History
| Year | Tax Paid | Tax Assessment Tax Assessment Total Assessment is a certain percentage of the fair market value that is determined by local assessors to be the total taxable value of land and additions on the property. | Land | Improvement |
|---|---|---|---|---|
| 2025 | $5,619 | $457,370 | $177,550 | $279,820 |
| 2024 | $5,619 | $444,050 | $140,300 | $303,750 |
| 2023 | $5,432 | $431,120 | $136,220 | $294,900 |
| 2022 | $5,317 | $431,120 | $136,220 | $294,900 |
| 2021 | $5,166 | $418,570 | $132,260 | $286,310 |
| 2020 | $5,015 | $406,380 | $128,400 | $277,980 |
| 2019 | $4,899 | $383,060 | $121,020 | $262,040 |
| 2018 | $4,747 | $371,910 | $117,500 | $254,410 |
| 2017 | $4,635 | $371,910 | $117,500 | $254,410 |
| 2016 | $4,499 | $350,570 | $110,760 | $239,810 |
| 2015 | $4,291 | $350,570 | $110,760 | $239,810 |
| 2014 | $4,187 | $330,450 | $104,400 | $226,050 |
Agents Affiliated with this Home
-
S
Seller's Agent in 2020
Sara Dekoekkoek
Save Big Realty
-
Jayda Wood
J
Buyer's Agent in 2020
Jayda Wood
Ramsay Realty
(541) 973-9105
44 Total Sales
-
John Ford

Seller's Agent in 2012
John Ford
Ford Real Estate
(541) 227-3552
272 Total Sales
-
Tami Ford
T
Seller Co-Listing Agent in 2012
Tami Ford
Ford Real Estate
(541) 227-3551
5 Total Sales
-
Ellie George

Buyer's Agent in 2012
Ellie George
Home Quest Realty
(541) 601-9582
571 Total Sales
Map
Source: Oregon Datashare
MLS Number: 220108111
APN: 10910129
- 622 Raven Rd
- 6850 Downing Rd Unit 65
- 6850 Downing Rd Unit SPC 73
- 225 Wilson Rd
- 698 Wilson Rd
- 2338 Rabun Way
- 6131 Oregon 62
- 2023 Jeremy St
- 5117 Gebhard Rd
- 1261 Hawk Dr
- 2225 New Haven Dr
- 2342 New Haven Dr
- 5073 Peace Ln
- 1242 Hawk Dr
- 2208 Lara Ln
- 1641 Gibbon Rd
- 4922 Gebhard Rd
- 6348 Crater Lake Hwy
- 687 White Oak Ave
- 4796 Airway Dr
