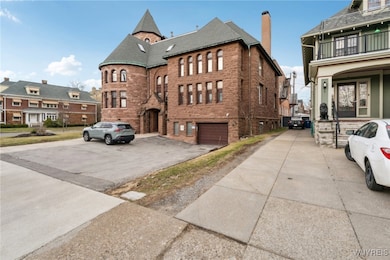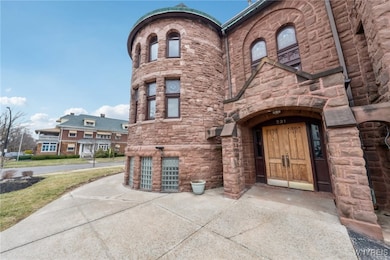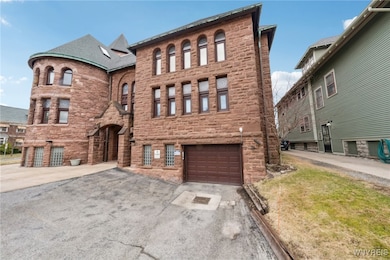Immaculate, well maintained 16-unit unique apartment style condo building on Elmwood Strip with a walk to everything and easy access to the medical campus, hospitals, restaurants and more! Located on the corner of Bryant and Richmond, this Bryant Parish Commons building is an old historic church conversion that still features the details of the old church built into every unit, making each unit unique and different. One of the very few places that has not only heated under building private parking but security throughout the building, and storage places too! Enjoy a move-in-ready unit that blends the stylish modern updates with rich historic character and charm. Offering wide open spaces with tons of natural light. The unit features soaring ceilings, brick wall and old church details, hardwood floors, large modern updated kitchen with stainless steel appliances, in unit laundry, beautifully appointed 2-bed, updated bath, new light fixtures, new windows, solid mechanics, pet friendly, desirable location.







