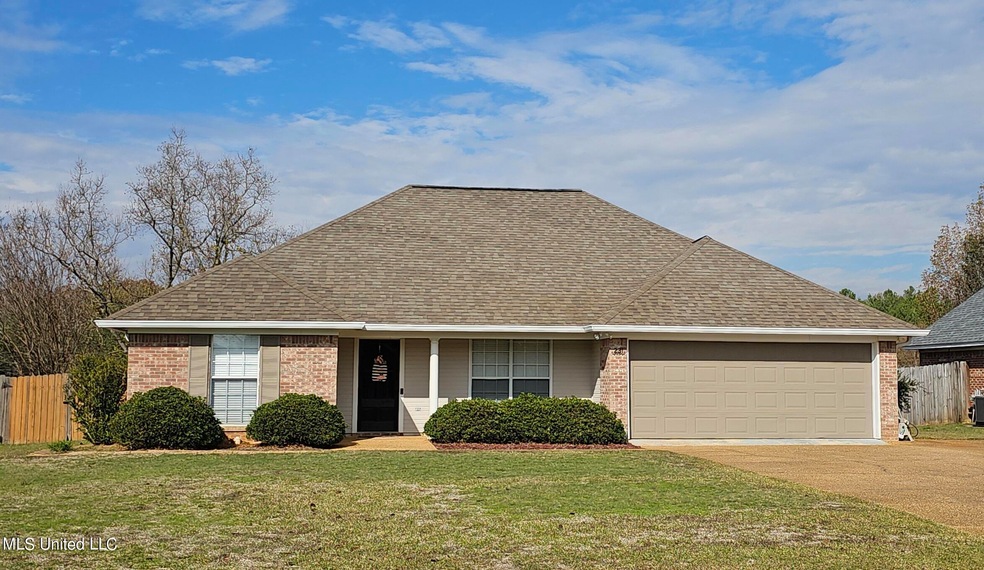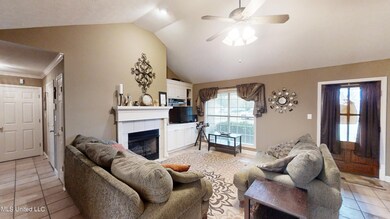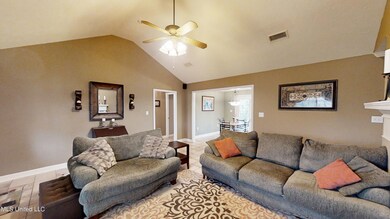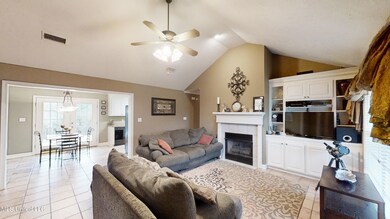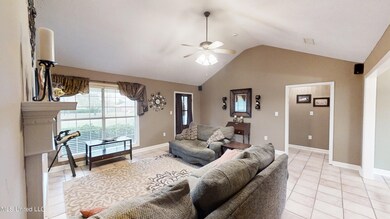
231 Shadow Creek Dr Florence, MS 39073
Estimated Value: $208,000 - $218,000
Highlights
- Ranch Style House
- No HOA
- Tray Ceiling
- Florence Elementary School Rated A
- Front Porch
- Built-In Features
About This Home
As of January 2024IMMACULENT HOME! Are you looking for a nice home in the city limits of Florence that is also on a large lot with almost 1400 square feet? 231 Shadow Creek Dr. is your place and it is USDA eligible with 100% financing to qualified buyers. This is one of the largest homes in the Eaglewood subdivision. It boasts the sought after split plan. The primary bedroom has a tray ceiling and a walk-in closet with additional built in storage.The bathroom has a jetted tub/shower combo. It offers spacious guest bedrooms with oversized closets. The guest bathroom is larger than typical homes as well. The living room has a vaulted celing with built in shelves to display your family photos and decor. The fireplace has gas logs for those cold winter nights. The well-layed out kitchen has plenty of countertop space and overlooks the large fenced in back yard. The side by side refrigerator will remain with the home. Beautiful french doors lead from the dining room to the covered back porch and extended circular patio that will allow for plenty of room for your backyard gatherings. The Ring door bell will also remain in the home and the roof has 18 year warranty. Come home to this well taken care of, rare find in Florence!
Last Agent to Sell the Property
MS Hometown Realty License #S56449 Listed on: 12/04/2023
Home Details
Home Type
- Single Family
Est. Annual Taxes
- $1,217
Year Built
- Built in 1999
Lot Details
- 10,454 Sq Ft Lot
- Landscaped
- Few Trees
- Back Yard Fenced and Front Yard
Parking
- 2 Car Garage
- Front Facing Garage
- Garage Door Opener
- Driveway
Home Design
- Ranch Style House
- Brick Exterior Construction
- Slab Foundation
- Architectural Shingle Roof
- Masonite
Interior Spaces
- 1,391 Sq Ft Home
- Wired For Sound
- Built-In Features
- Tray Ceiling
- Gas Log Fireplace
- Blinds
- French Doors
- Living Room with Fireplace
Kitchen
- Free-Standing Electric Range
- Recirculated Exhaust Fan
- Microwave
- Dishwasher
Flooring
- Carpet
- Ceramic Tile
Bedrooms and Bathrooms
- 3 Bedrooms
- Split Bedroom Floorplan
- 2 Full Bathrooms
Laundry
- Laundry in Hall
- Laundry on lower level
Outdoor Features
- Patio
- Rain Gutters
- Front Porch
Schools
- Steen's Creek Elementary School
- Florence Middle School
- Florence High School
Utilities
- Cooling System Powered By Gas
- Central Heating and Cooling System
- Heating System Uses Natural Gas
- Underground Utilities
- Natural Gas Connected
- Tankless Water Heater
- High Speed Internet
- Phone Available
- Cable TV Available
Community Details
- No Home Owners Association
- Eaglewood Subdivision
Listing and Financial Details
- Assessor Parcel Number D04q-000014-01030
Ownership History
Purchase Details
Home Financials for this Owner
Home Financials are based on the most recent Mortgage that was taken out on this home.Purchase Details
Home Financials for this Owner
Home Financials are based on the most recent Mortgage that was taken out on this home.Purchase Details
Home Financials for this Owner
Home Financials are based on the most recent Mortgage that was taken out on this home.Similar Homes in Florence, MS
Home Values in the Area
Average Home Value in this Area
Purchase History
| Date | Buyer | Sale Price | Title Company |
|---|---|---|---|
| Harper Christy Renea | -- | None Listed On Document | |
| Cox John | -- | -- | |
| Cox John C | -- | -- |
Mortgage History
| Date | Status | Borrower | Loan Amount |
|---|---|---|---|
| Open | Harper Christy Renea | $207,824 | |
| Previous Owner | Cox John | $100,000 | |
| Previous Owner | Cox John | -- | |
| Previous Owner | Cox John C | $127,950 | |
| Previous Owner | Cox John C | $135,850 |
Property History
| Date | Event | Price | Change | Sq Ft Price |
|---|---|---|---|---|
| 01/30/2024 01/30/24 | Sold | -- | -- | -- |
| 12/28/2023 12/28/23 | Pending | -- | -- | -- |
| 12/04/2023 12/04/23 | For Sale | $220,000 | -- | $158 / Sq Ft |
Tax History Compared to Growth
Tax History
| Year | Tax Paid | Tax Assessment Tax Assessment Total Assessment is a certain percentage of the fair market value that is determined by local assessors to be the total taxable value of land and additions on the property. | Land | Improvement |
|---|---|---|---|---|
| 2024 | $1,218 | $11,790 | $0 | $0 |
| 2023 | $1,269 | $12,193 | $0 | $0 |
| 2022 | $1,217 | $12,193 | $0 | $0 |
| 2021 | $1,217 | $12,193 | $0 | $0 |
| 2020 | $1,217 | $12,193 | $0 | $0 |
| 2019 | $1,090 | $10,928 | $0 | $0 |
| 2018 | $1,068 | $10,928 | $0 | $0 |
| 2017 | $1,008 | $10,928 | $0 | $0 |
| 2016 | $915 | $10,593 | $0 | $0 |
| 2015 | $915 | $10,593 | $0 | $0 |
| 2014 | $892 | $10,593 | $0 | $0 |
| 2013 | -- | $10,593 | $0 | $0 |
Agents Affiliated with this Home
-
Michele Thames

Seller's Agent in 2024
Michele Thames
MS Hometown Realty
(601) 497-9726
5 in this area
19 Total Sales
-
Velicia Stanley

Buyer's Agent in 2024
Velicia Stanley
The Agency Haus LLC DBA Agency
(662) 722-0760
1 in this area
62 Total Sales
Map
Source: MLS United
MLS Number: 4065357
APN: D04Q-000014-01030
- 106 Sweetgum Cove
- 109 Shadow Creek Dr
- 0 Highway 49 Unit 4059136
- 137 W Main St
- 0 Lewis St
- 206 Lewis St
- 514 Orchard Brook Ct
- 210 White St
- 408 Bridgestone Place
- 353 M and B Rd
- TBD Hwy 469
- 500 E Dewey Camp Dr
- 523 Mildred Cir
- 231 Zelma Ln
- 176 Zelma Ln
- 107 Lakeview Cir
- 0 Florence Dr Unit 4110067
- 230 Ella Ln
- 0 S Church St
- 0003 Seventh Day Rd
- 231 Shadow Creek Dr
- 233 Shadow Creek Dr
- 229 Shadow Creek Dr
- 804 Austin Ct
- 235 Shadow Creek Dr
- 230 Shadow Creek Dr
- 227 Shadow Creek Dr
- 228 Shadow Creek Dr
- 237 Shadow Creek Dr
- 234 Shadow Creek Dr
- 225 Shadow Creek Dr
- 226 Shadow Creek Dr
- 723 Tatum Dr
- 404 Eaglewood Ln
- 721 Tatum Dr
- 805 Austin Ct
- 241 Shadow Creek Dr
- 236 Shadow Creek Dr
- 403 Eaglewood Ln
- 224 Shadow Creek Dr
