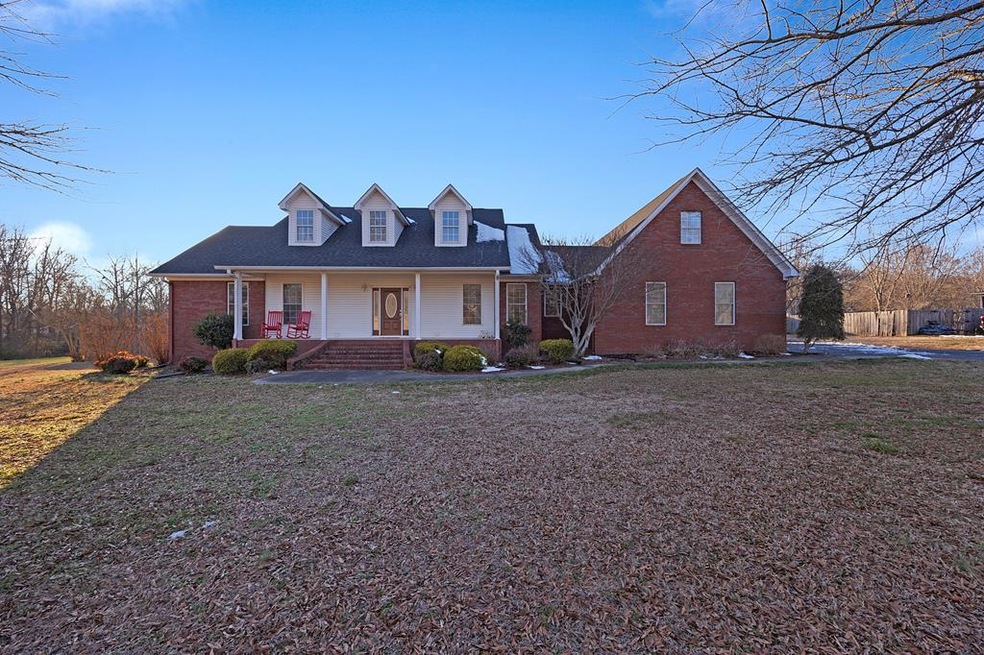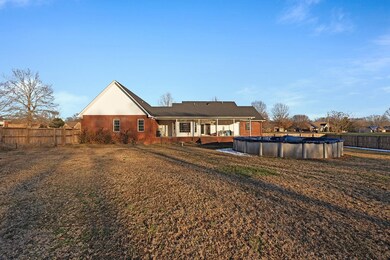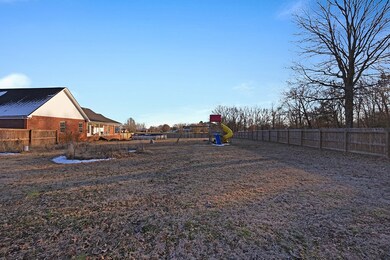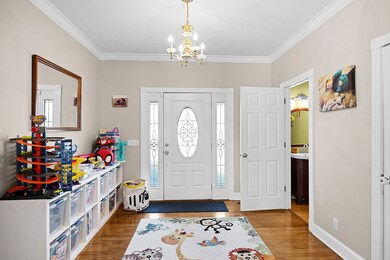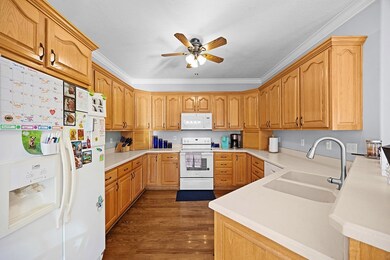
231 Sycamore Ln Mc Kenzie, TN 38201
Estimated payment $2,435/month
Highlights
- Spa
- Traditional Architecture
- Front Porch
- McKenzie High School Rated A-
- Main Floor Primary Bedroom
- 2 Car Attached Garage
About This Home
From the inviting front porch to the spacious rear porch overlooking fenced yard with pool this place screams home! The home has 4 bedrooms 2.5 baths, open plan with kitchen/breakfast room, large family room with fireplace, and a upstairs bonus room. Has a nice two car garage with storm shelter. Plus room in back yard for you garden spot! Square Footage estimates taken from State of Tennessee property tax records information
Last Listed By
Moody Realty Company, Inc. Brokerage Phone: 7316425093 License #0221320 Listed on: 01/15/2025
Home Details
Home Type
- Single Family
Est. Annual Taxes
- $1,640
Year Built
- Built in 2002
Lot Details
- 0.97 Acre Lot
- Wood Fence
- Garden
Parking
- 2 Car Attached Garage
- Open Parking
Home Design
- Traditional Architecture
- Brick Exterior Construction
- Vinyl Siding
Interior Spaces
- 3,899 Sq Ft Home
- 1.5-Story Property
- Gas Log Fireplace
- Insulated Doors
- Living Room
- Crawl Space
Kitchen
- Electric Range
- Microwave
- Dishwasher
Bedrooms and Bathrooms
- 4 Main Level Bedrooms
- Primary Bedroom on Main
- Spa Bath
Outdoor Features
- Spa
- Front Porch
Schools
- Mckenzie Elementary And Middle School
- Mckenzie High School
Utilities
- Central Heating and Cooling System
- Well
- Septic Tank
- Cable TV Available
Community Details
- Holly Hills Subdivision
Listing and Financial Details
- Assessor Parcel Number 90.02
Map
Home Values in the Area
Average Home Value in this Area
Tax History
| Year | Tax Paid | Tax Assessment Tax Assessment Total Assessment is a certain percentage of the fair market value that is determined by local assessors to be the total taxable value of land and additions on the property. | Land | Improvement |
|---|---|---|---|---|
| 2024 | $1,639 | $63,100 | $2,625 | $60,475 |
| 2023 | $1,639 | $63,100 | $2,625 | $60,475 |
| 2022 | $1,639 | $63,100 | $2,625 | $60,475 |
| 2021 | $892 | $63,100 | $2,625 | $60,475 |
| 2020 | $1,639 | $63,100 | $2,625 | $60,475 |
| 2019 | $1,681 | $59,425 | $3,450 | $55,975 |
| 2018 | $1,681 | $59,425 | $3,450 | $55,975 |
| 2017 | $1,681 | $59,425 | $3,450 | $55,975 |
| 2016 | $2,440 | $59,425 | $3,450 | $55,975 |
| 2015 | -- | $59,425 | $3,450 | $55,975 |
| 2014 | -- | $59,425 | $3,450 | $55,975 |
| 2013 | -- | $55,305 | $0 | $0 |
Property History
| Date | Event | Price | Change | Sq Ft Price |
|---|---|---|---|---|
| 03/21/2025 03/21/25 | Pending | -- | -- | -- |
| 03/16/2025 03/16/25 | Price Changed | $409,500 | -2.5% | $105 / Sq Ft |
| 01/15/2025 01/15/25 | For Sale | $420,000 | +61.5% | $108 / Sq Ft |
| 02/05/2019 02/05/19 | Sold | $260,000 | 0.0% | $64 / Sq Ft |
| 01/06/2019 01/06/19 | Pending | -- | -- | -- |
| 09/18/2018 09/18/18 | For Sale | $260,000 | -- | $64 / Sq Ft |
Purchase History
| Date | Type | Sale Price | Title Company |
|---|---|---|---|
| Warranty Deed | $260,000 | -- | |
| Deed | $210,000 | -- | |
| Deed | $9,500 | -- |
Mortgage History
| Date | Status | Loan Amount | Loan Type |
|---|---|---|---|
| Open | $247,000 | New Conventional | |
| Closed | $247,000 | New Conventional | |
| Previous Owner | $166,200 | New Conventional | |
| Previous Owner | $168,000 | New Conventional | |
| Previous Owner | $15,001 | New Conventional |
Similar Homes in the area
Source: Tennessee Valley Association of REALTORS®
MLS Number: 133554
APN: 011-090.02
- 98 Eastwood Dr
- 0 Hospital Dr
- 16780 Highland Dr
- 104 Northwood Dr
- 0 Hwy 79
- 225 Thorndale Dr
- 16525 Highland Dr
- 15 Chesapeake Dr
- 180 Everett Rd
- 725 Clear Lake Rd
- 00 Tennessee 22
- 565 Paris St
- 445 Old McKenzie Rd
- 00 Tennessee 124
- 0 Tennessee 124
- 178 Diamond Dr
- 132 Diamond Dr
- 90 David St
- 394 Paris St
- 110 Reynolds St
