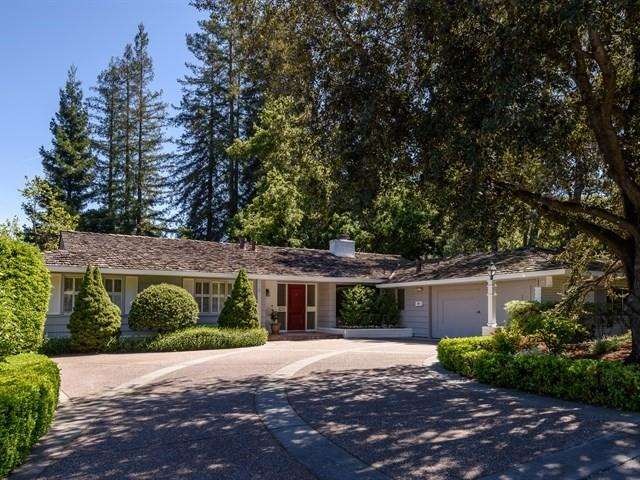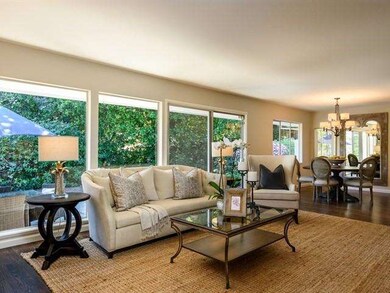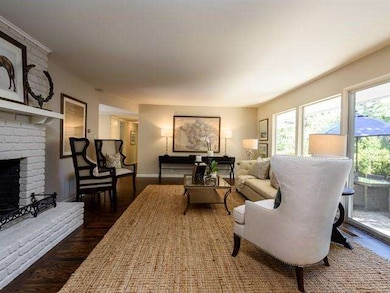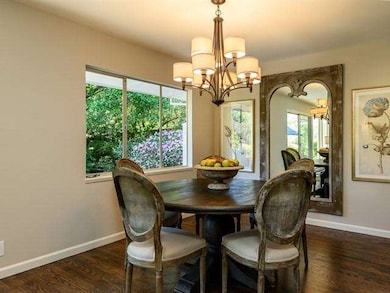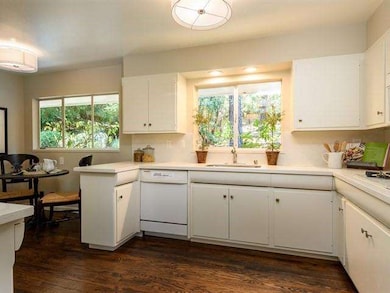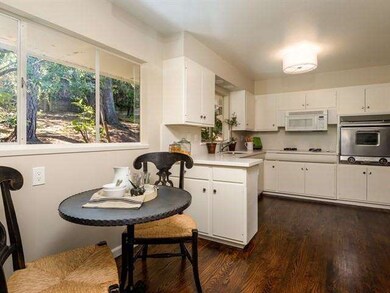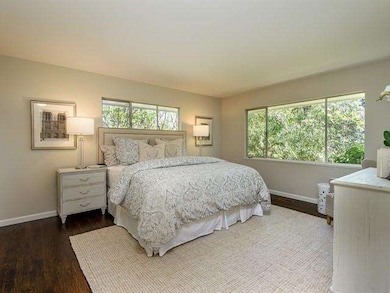
2315 Loma Prieta Ln Menlo Park, CA 94025
Sharon Heights NeighborhoodEstimated Value: $3,246,000 - $5,939,000
Highlights
- Eat-In Kitchen
- Forced Air Heating and Cooling System
- Separate Family Room
- Las Lomitas Elementary School Rated A+
- Combination Dining and Living Room
- Wood Burning Fireplace
About This Home
As of May 2017Nestled in the heart of coveted Sharon Heights, this charming updated California ranch style home sits on a large, lush & relatively flat 15,000 sqft lot (per county). Located on a highly desirable & quiet street, this easy flowing living space is comprised of 3 bedrooms, 2.5 baths, living room/dining combo, separate family room, eat in kitchen & laundry. Features include new/refinished wood floors, AC, Nest technology & 2 car garage. A striking fireplace adorns the heart of the home. Large picture windows offer tranquil views onto an expansive backyard perfect for entertaining and outdoor enjoyment. This home is move in ready or provides the perfect canvass to customize your dream home! Nearby attractions: Sharon Pond, Stanford Golf Course, Sharon Heights Shopping Center, and world-renowned Stanford University & Hospital. Close to 280, Downtown Menlo Park, Palo Alto, The Dutch Goose, Starbucks & Sharon Park a perfect spot for a leisurely stroll. Acclaimed Las Lomitas School District.
Last Agent to Sell the Property
Michelle Englert
Compass License #01304639 Listed on: 04/06/2017

Last Buyer's Agent
Michael Dreyfus
Golden Gate Sotheby's International Realty License #01121795

Home Details
Home Type
- Single Family
Est. Annual Taxes
- $54,573
Year Built
- Built in 1959
Lot Details
- 0.34 Acre Lot
- Zoning described as R10010
Parking
- 2 Car Garage
Home Design
- Shingle Roof
- Concrete Perimeter Foundation
Interior Spaces
- 2,010 Sq Ft Home
- 1-Story Property
- Wood Burning Fireplace
- Separate Family Room
- Combination Dining and Living Room
- Eat-In Kitchen
Bedrooms and Bathrooms
- 3 Bedrooms
Utilities
- Forced Air Heating and Cooling System
Listing and Financial Details
- Assessor Parcel Number 074-211-130
Ownership History
Purchase Details
Home Financials for this Owner
Home Financials are based on the most recent Mortgage that was taken out on this home.Purchase Details
Home Financials for this Owner
Home Financials are based on the most recent Mortgage that was taken out on this home.Similar Homes in Menlo Park, CA
Home Values in the Area
Average Home Value in this Area
Purchase History
| Date | Buyer | Sale Price | Title Company |
|---|---|---|---|
| Timm Aaron | -- | First American Title Company | |
| Timm Aaron | $2,760,000 | Lawyers Title Company |
Mortgage History
| Date | Status | Borrower | Loan Amount |
|---|---|---|---|
| Open | Timm Aaron | $2,450,000 | |
| Closed | Timm Aaron | $1,154,905 | |
| Closed | Timm Aaron | $500,000 | |
| Closed | Timm Aaron | $1,212,500 | |
| Closed | Timm Sandra Rayne | $1,200,000 | |
| Closed | Timm Aaron | $2,000,000 |
Property History
| Date | Event | Price | Change | Sq Ft Price |
|---|---|---|---|---|
| 05/10/2017 05/10/17 | Sold | $2,760,000 | +0.4% | $1,373 / Sq Ft |
| 04/20/2017 04/20/17 | Pending | -- | -- | -- |
| 04/06/2017 04/06/17 | For Sale | $2,750,000 | -- | $1,368 / Sq Ft |
Tax History Compared to Growth
Tax History
| Year | Tax Paid | Tax Assessment Tax Assessment Total Assessment is a certain percentage of the fair market value that is determined by local assessors to be the total taxable value of land and additions on the property. | Land | Improvement |
|---|---|---|---|---|
| 2023 | $54,573 | $4,670,760 | $2,777,640 | $1,893,120 |
| 2022 | $52,065 | $4,579,177 | $2,723,177 | $1,856,000 |
| 2021 | $35,317 | $3,046,782 | $2,669,782 | $377,000 |
| 2020 | $33,777 | $2,928,933 | $2,642,407 | $286,526 |
| 2019 | $34,731 | $2,871,504 | $2,590,596 | $280,908 |
| 2018 | $33,084 | $2,815,200 | $2,539,800 | $275,400 |
| 2017 | $3,333 | $169,175 | $71,174 | $98,001 |
| 2016 | $2,955 | $165,859 | $69,779 | $96,080 |
| 2015 | $2,861 | $163,368 | $68,731 | $94,637 |
| 2014 | $2,774 | $160,169 | $67,385 | $92,784 |
Agents Affiliated with this Home
-

Seller's Agent in 2017
Michelle Englert
Compass
(408) 883-0588
7 Total Sales
-

Buyer's Agent in 2017
Michael Dreyfus
Golden Gate Sotheby's International Realty
(650) 847-1141
2 in this area
85 Total Sales
Map
Source: MLSListings
MLS Number: ML81645736
APN: 074-211-130
- 2316 Loma Prieta Ln
- 2323 Eastridge Ave Unit 512
- 675 Sharon Park Dr Unit 231
- 675 Sharon Park Dr Unit 216
- 2230 Tioga Dr
- 2124 Oakley Ave
- 3406 Alameda de Las Pulgas
- 2047 Sharon Rd
- 1330 Trinity Dr
- 950 Lucky Ave
- 2071 Oakley Ave
- 2101 Valparaiso Ave
- 19 Susan Gale Ct
- 2140 Santa Cruz Ave Unit B104
- 2140 Santa Cruz Ave Unit B108
- 2140 Santa Cruz Ave Unit D207
- 2140 Santa Cruz Ave Unit E208
- 1265 Trinity Dr
- 2142 Sand Hill Rd
- 2023 Valparaiso Ave
- 2315 Loma Prieta Ln
- 2311 Loma Prieta Ln
- 2319 Loma Prieta Ln
- 2316 Olympic Ave
- 2312 Olympic Ave
- 2320 Olympic Ave
- 2324 Loma Prieta Ln
- 2307 Loma Prieta Ln
- 2323 Loma Prieta Ln
- 2308 Olympic Ave
- 2312 Loma Prieta Ln
- 2324 Olympic Ave
- 2319 Warner Range Ave
- 2327 Loma Prieta Ln
- 2311 Olympic Ave
- 2315 Warner Range Ave
- 2315 Olympic Ave
- 2303 Loma Prieta Ln
- 2319 Olympic Ave
- 2323 Warner Range Ave
