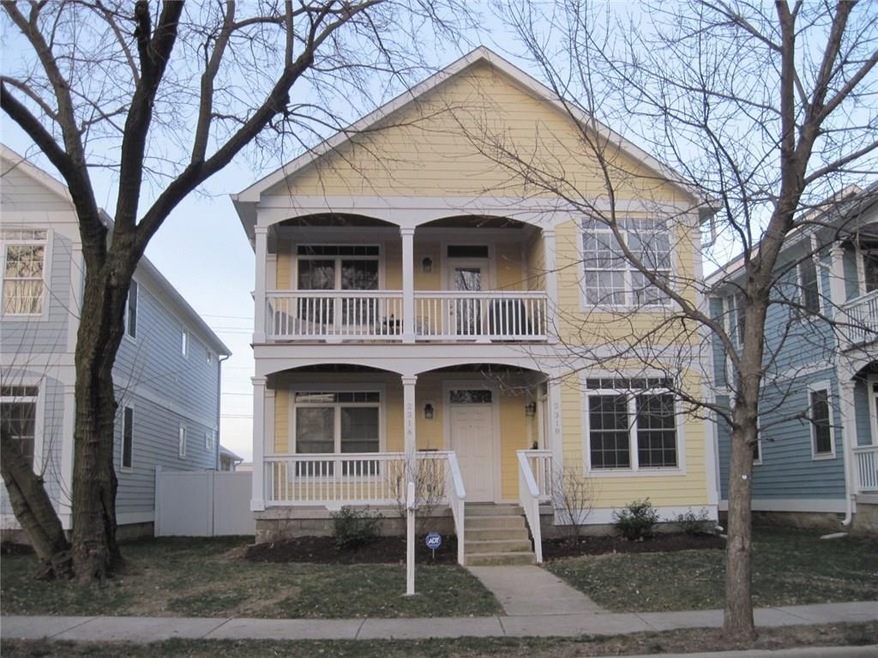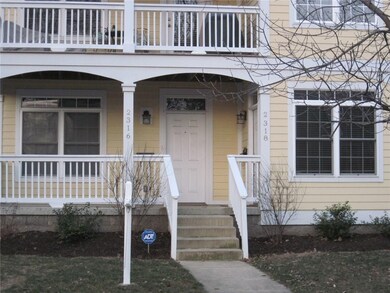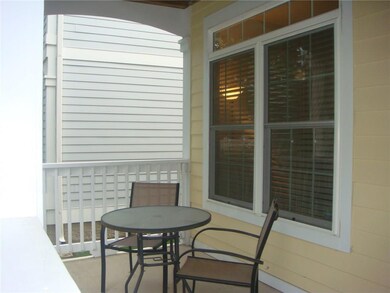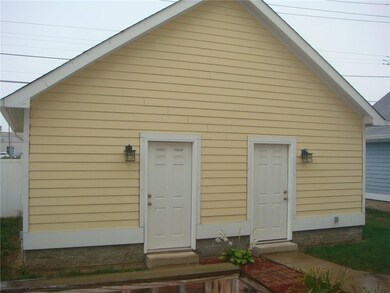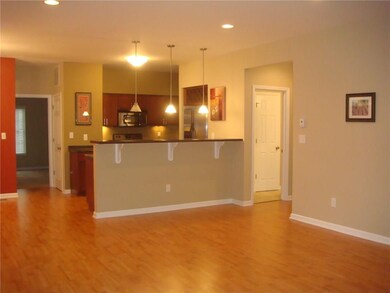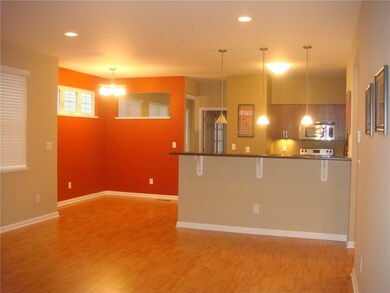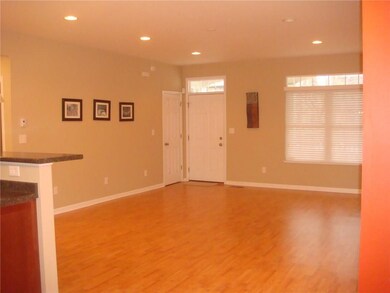
2316 N Pennsylvania St Unit 1 Indianapolis, IN 46205
Near Northside NeighborhoodHighlights
- Woodwork
- Security System Owned
- Central Air
- Walk-In Closet
- 1-Story Property
- Garage
About This Home
As of June 2025Fall Creek Place Neighborhood 2BR/2BA condo is pristine & perfectly appointed. An open concept contemp. Fl plan features attractive flooring, spacious living & dining area open to gorgeous kitch. w. beautiful cabinetry, wine storage & stainless appls. Brushed nickel lighting, ceil. fans, recessed lites add nice design touches. French doors open from rear hall/office to master w/walk-in closet, bath has double vanity & ceramic tile. Just minutes from DT.
Last Agent to Sell the Property
Angelica Plesner
United Real Estate Indpls License #RB14025125 Listed on: 12/23/2015
Last Buyer's Agent
Joan Lonnemann
F.C. Tucker Company
Property Details
Home Type
- Condominium
Est. Annual Taxes
- $1,834
Year Built
- Built in 2006
Lot Details
- Back Yard Fenced
Parking
- Garage
Home Design
- Cement Siding
Interior Spaces
- 1,415 Sq Ft Home
- 1-Story Property
- Woodwork
- Window Screens
- Security System Owned
Kitchen
- Electric Oven
- Microwave
- Dishwasher
- Disposal
Bedrooms and Bathrooms
- 2 Bedrooms
- Walk-In Closet
- 2 Full Bathrooms
Laundry
- Dryer
- Washer
Basement
- Sump Pump
- Crawl Space
Utilities
- Central Air
- Heat Pump System
Listing and Financial Details
- Assessor Parcel Number 490625174167000101
Community Details
Overview
- Association fees include insurance, ground maintenance
- Peachtree Subdivision
Security
- Fire and Smoke Detector
Ownership History
Purchase Details
Home Financials for this Owner
Home Financials are based on the most recent Mortgage that was taken out on this home.Purchase Details
Home Financials for this Owner
Home Financials are based on the most recent Mortgage that was taken out on this home.Purchase Details
Home Financials for this Owner
Home Financials are based on the most recent Mortgage that was taken out on this home.Purchase Details
Home Financials for this Owner
Home Financials are based on the most recent Mortgage that was taken out on this home.Purchase Details
Home Financials for this Owner
Home Financials are based on the most recent Mortgage that was taken out on this home.Purchase Details
Home Financials for this Owner
Home Financials are based on the most recent Mortgage that was taken out on this home.Purchase Details
Purchase Details
Purchase Details
Similar Homes in Indianapolis, IN
Home Values in the Area
Average Home Value in this Area
Purchase History
| Date | Type | Sale Price | Title Company |
|---|---|---|---|
| Warranty Deed | -- | Summit Title & Escrow Llc | |
| Warranty Deed | -- | Hamilton National Title Llc | |
| Deed | $203,000 | -- | |
| Deed | $203,000 | Hamilton National Title | |
| Warranty Deed | -- | None Available | |
| Special Warranty Deed | -- | Indiana Title Services Llc | |
| Warranty Deed | -- | None Available | |
| Quit Claim Deed | -- | None Available | |
| Warranty Deed | -- | Chicago Title | |
| Quit Claim Deed | -- | None Available |
Mortgage History
| Date | Status | Loan Amount | Loan Type |
|---|---|---|---|
| Open | $178,500 | New Conventional | |
| Previous Owner | $165,000 | New Conventional | |
| Previous Owner | $192,850 | New Conventional | |
| Previous Owner | $175,750 | Adjustable Rate Mortgage/ARM | |
| Previous Owner | $186,558 | FHA | |
| Previous Owner | $154,400 | New Conventional | |
| Previous Owner | $154,000 | New Conventional |
Property History
| Date | Event | Price | Change | Sq Ft Price |
|---|---|---|---|---|
| 06/04/2025 06/04/25 | Sold | $278,500 | +1.3% | $197 / Sq Ft |
| 05/16/2025 05/16/25 | Pending | -- | -- | -- |
| 04/30/2025 04/30/25 | For Sale | $274,900 | +35.4% | $194 / Sq Ft |
| 06/15/2017 06/15/17 | Sold | $203,000 | +2.0% | $143 / Sq Ft |
| 04/18/2017 04/18/17 | Pending | -- | -- | -- |
| 04/12/2017 04/12/17 | For Sale | $199,000 | +7.6% | $141 / Sq Ft |
| 03/14/2016 03/14/16 | Sold | $185,000 | 0.0% | $131 / Sq Ft |
| 03/01/2016 03/01/16 | Off Market | $185,000 | -- | -- |
| 02/07/2016 02/07/16 | Pending | -- | -- | -- |
| 12/23/2015 12/23/15 | For Sale | $197,900 | -- | $140 / Sq Ft |
Tax History Compared to Growth
Tax History
| Year | Tax Paid | Tax Assessment Tax Assessment Total Assessment is a certain percentage of the fair market value that is determined by local assessors to be the total taxable value of land and additions on the property. | Land | Improvement |
|---|---|---|---|---|
| 2024 | $2,827 | $231,500 | $3,100 | $228,400 |
| 2023 | $2,827 | $234,200 | $3,100 | $231,100 |
| 2022 | $2,670 | $217,700 | $2,900 | $214,800 |
| 2021 | $2,411 | $203,700 | $2,700 | $201,000 |
| 2020 | $2,448 | $206,100 | $2,700 | $203,400 |
| 2019 | $2,457 | $203,200 | $2,700 | $200,500 |
| 2018 | $2,424 | $199,000 | $2,600 | $196,400 |
| 2017 | $1,916 | $175,300 | $2,300 | $173,000 |
| 2016 | $1,785 | $166,500 | $2,200 | $164,300 |
| 2014 | $1,834 | $171,100 | $2,200 | $168,900 |
| 2013 | $2,148 | $171,100 | $2,200 | $168,900 |
Agents Affiliated with this Home
-
Zachary Canada

Seller's Agent in 2025
Zachary Canada
@properties
(812) 701-2431
11 in this area
76 Total Sales
-
Samantha Malagon

Buyer's Agent in 2025
Samantha Malagon
Keller Williams Indpls Metro N
(765) 894-6292
1 in this area
16 Total Sales
-
James Embry

Buyer Co-Listing Agent in 2025
James Embry
Keller Williams Indpls Metro N
(317) 903-0262
8 in this area
417 Total Sales
-
Kristine Bashenow

Seller's Agent in 2017
Kristine Bashenow
Real Broker, LLC
(317) 294-2923
1 in this area
89 Total Sales
-
K
Buyer's Agent in 2017
Kris Arnheim
-
A
Seller's Agent in 2016
Angelica Plesner
United Real Estate Indpls
Map
Source: MIBOR Broker Listing Cooperative®
MLS Number: MBR21392109
APN: 49-06-25-174-167.000-101
- 2326 N Pennsylvania St Unit 6
- 2347 N Pennsylvania St
- 2325 N Talbott St
- 2434 N Pennsylvania St
- 2443 N Pennsylvania St
- 2349 N Delaware St
- 2454 N Talbott St
- 55 W Fall Creek Parkway Dr S
- 59 W Fall Creek Parkway Dr S
- 2445 N Delaware St
- 2161 N Meridian St Unit 6
- 2235 N Kenwood Ave
- 2349 N Capitol Ave
- 2407 N Capitol Ave
- 2148 N Pennsylvania St
- 2133 N Talbott St
- 2140 N Alabama St
- 2134 N Alabama St
- 2246 N Talbott St
- 2332 Central Ave
