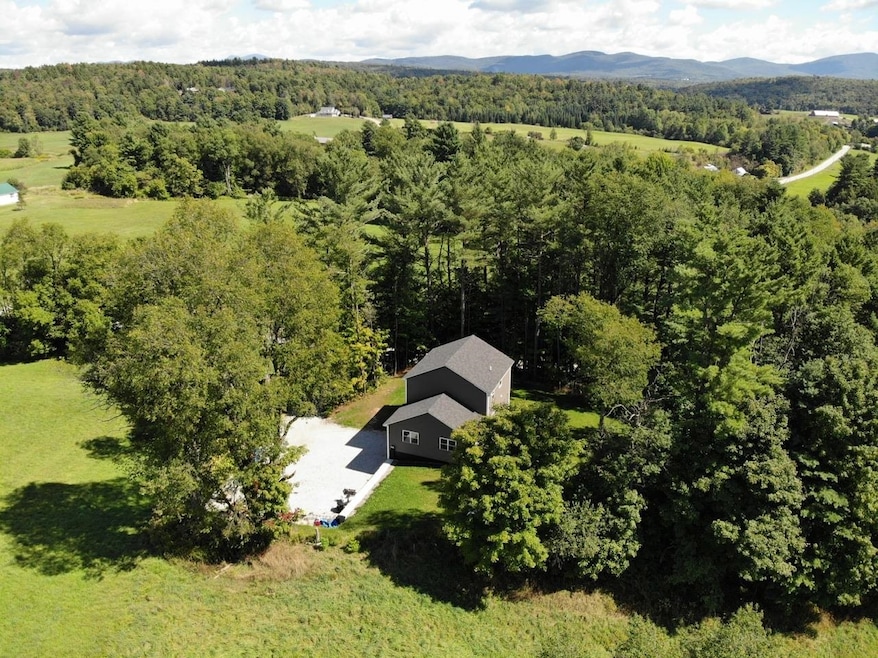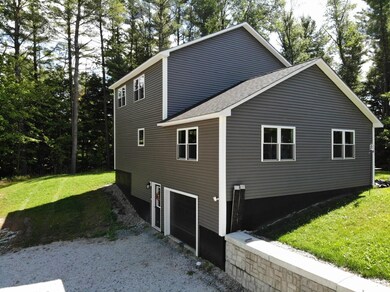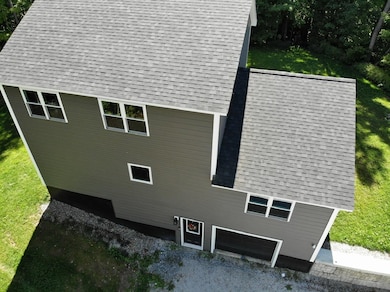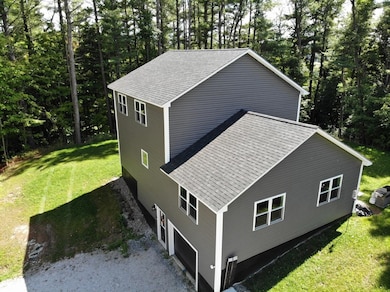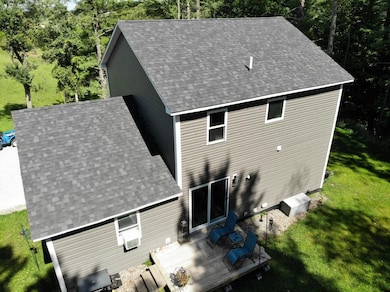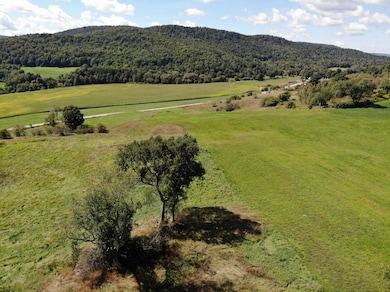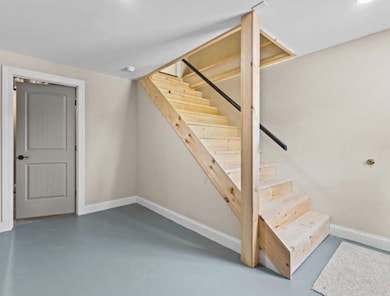2318 W Enosburg Rd Enosburg Falls, VT 05450
Estimated payment $2,483/month
Highlights
- 0.75 Acre Lot
- Secluded Lot
- 1 Car Direct Access Garage
- Cape Cod Architecture
- Vaulted Ceiling
- Baseboard Heating
About This Home
*MOTIVED SELLERS*
Full reno in 2024, this stunning 4 ROOMS-3 BEDS-2 FULL BATHS, home offers high end finishes throughout, a spacious master suite, vaulted ceilings and ensuite bath, barn door closets, brand new appliances, and a walk-out basement with usable space. Two floors of stylish living, plus a one car garage. MOVE IN READY! Welcome to your dream home beautifully reimagined in 2024 with no detail overlooked. This *3 bedroom, 2 bath home* has been fully renovated with high-end finishes that blend modern comfort with timeless style. Step into the *expansive master suite*, a true retreat featuring dramatic vaulted ceilings, a private ensuite bathroom, and custom barn door closets for added charm and functionality. The 3 additional bedrooms are generously sized, perfect for family, guests, and a home office. The heart of the home is the open-concept main level, where brand new top of the line appliances and sleek finishes shine in the fully updated kitchen. Every inch of this home reflects quality craftsmanship and thoughtful design. Enjoy the versatility of *two full floors of living space*, plus a *walk-out basement* that offers a little more *usable square footage* ideal for yoga space, rec room, studio, or home office. The attached *one-car garage* adds convenience, and the layout provides both privacy and flow for everyday living.
Turnkey and move-in ready, this home is a rare opportunity to own a like new property in an active community.
Listing Agent
EXP Realty Brokerage Phone: 802-355-1239 License #082.0134949 Listed on: 09/01/2025

Home Details
Home Type
- Single Family
Est. Annual Taxes
- $4,503
Year Built
- Built in 1992
Lot Details
- 0.75 Acre Lot
- Secluded Lot
Parking
- 1 Car Direct Access Garage
- Stone Driveway
- Gravel Driveway
Home Design
- Cape Cod Architecture
- Concrete Foundation
- Wood Frame Construction
- Vinyl Siding
Interior Spaces
- Property has 2 Levels
- Vaulted Ceiling
Bedrooms and Bathrooms
- 3 Bedrooms
- 2 Full Bathrooms
Basement
- Walk-Out Basement
- Interior Basement Entry
Utilities
- Baseboard Heating
- Drilled Well
- Phone Available
- Satellite Dish
- Cable TV Available
Map
Home Values in the Area
Average Home Value in this Area
Tax History
| Year | Tax Paid | Tax Assessment Tax Assessment Total Assessment is a certain percentage of the fair market value that is determined by local assessors to be the total taxable value of land and additions on the property. | Land | Improvement |
|---|---|---|---|---|
| 2024 | -- | $152,900 | $27,000 | $125,900 |
| 2023 | -- | $107,400 | $27,000 | $80,400 |
| 2022 | $3,122 | $153,500 | $27,000 | $126,500 |
| 2021 | $3,162 | $153,500 | $27,000 | $126,500 |
| 2020 | $3,080 | $153,500 | $27,000 | $126,500 |
| 2019 | $2,921 | $153,500 | $27,000 | $126,500 |
| 2018 | $2,793 | $153,500 | $27,000 | $126,500 |
| 2017 | $2,732 | $153,500 | $27,000 | $126,500 |
| 2016 | $2,770 | $153,500 | $27,000 | $126,500 |
Property History
| Date | Event | Price | List to Sale | Price per Sq Ft | Prior Sale |
|---|---|---|---|---|---|
| 10/29/2025 10/29/25 | Price Changed | $399,990 | -1.8% | $216 / Sq Ft | |
| 10/17/2025 10/17/25 | Price Changed | $407,400 | -0.6% | $220 / Sq Ft | |
| 09/19/2025 09/19/25 | Price Changed | $409,900 | -1.2% | $222 / Sq Ft | |
| 09/01/2025 09/01/25 | For Sale | $415,000 | +12.2% | $225 / Sq Ft | |
| 06/27/2024 06/27/24 | Sold | $369,900 | 0.0% | $200 / Sq Ft | View Prior Sale |
| 05/28/2024 05/28/24 | Pending | -- | -- | -- | |
| 05/23/2024 05/23/24 | For Sale | $369,900 | +265.9% | $200 / Sq Ft | |
| 03/03/2023 03/03/23 | Sold | $101,107 | 0.0% | $55 / Sq Ft | View Prior Sale |
| 02/11/2023 02/11/23 | Off Market | $101,107 | -- | -- | |
| 01/24/2023 01/24/23 | Pending | -- | -- | -- | |
| 01/20/2023 01/20/23 | Price Changed | $108,000 | -11.1% | $58 / Sq Ft | |
| 12/20/2022 12/20/22 | Price Changed | $121,500 | -10.0% | $66 / Sq Ft | |
| 12/15/2022 12/15/22 | For Sale | $135,000 | 0.0% | $73 / Sq Ft | |
| 10/13/2022 10/13/22 | Pending | -- | -- | -- | |
| 09/16/2022 09/16/22 | For Sale | $135,000 | +33.5% | $73 / Sq Ft | |
| 08/13/2022 08/13/22 | Off Market | $101,107 | -- | -- | |
| 05/31/2022 05/31/22 | Pending | -- | -- | -- | |
| 05/12/2022 05/12/22 | For Sale | $135,000 | -- | $73 / Sq Ft |
Purchase History
| Date | Type | Sale Price | Title Company |
|---|---|---|---|
| Quit Claim Deed | $369,900 | -- | |
| Interfamily Deed Transfer | -- | -- | |
| Interfamily Deed Transfer | -- | -- | |
| Interfamily Deed Transfer | -- | -- | |
| Deed | $101,107 | -- | |
| Deed | $101,107 | -- | |
| Deed | -- | -- | |
| Deed | -- | -- | |
| Foreclosure Deed | $196,164 | -- | |
| Deed | $101,107 | -- |
Source: PrimeMLS
MLS Number: 5059061
APN: 204-065-10597
- 1093 Grange Hall Rd
- 489 Duffy Hill Rd
- 96 Main St
- 97 School St
- 6602 Chester Arthur Rd
- 154 Champlain St
- 584 Main St
- 6235 Chester Arthur Rd
- 201 Pudvah Hill Rd
- 104 Laporte Dr
- tbd E Sheldon Rd
- 3919 E Bakersfield Rd
- 2334 Pumpkin Village Rd
- 449 Dodd Rd
- Lot 13 Paradis Ln
- Lot 12 Paradis Ln
- Lot 12-13 Paradis Ln
- 3040 Woodward Neighborhood Rd
- 3007 W Berkshire Rd
- 912 Deer Run Ln
- 97 School St
- 66 Sheldon Heights
- 2596 Highgate Rd
- 203 S Main St Unit 1
- 168 N Main St Unit 168-2 main st
- 52 Ferris St
- 160 N Main St
- 37 Upper Welden St
- 7287 Vt-15 Unit 102
- 47 Federal St Unit 4
- 128 S Main St
- 40 1st St
- 582 Gould Hill Unit B
- 46 School St Unit 3
- 77 Railroad St
- 4628 Vt Rte 100 Unit 1
- 103-105 Puckerbrush Rd E
- 3 Main St
- 7661 Us-2 Unit 2
- 65 Northgate Plaza
