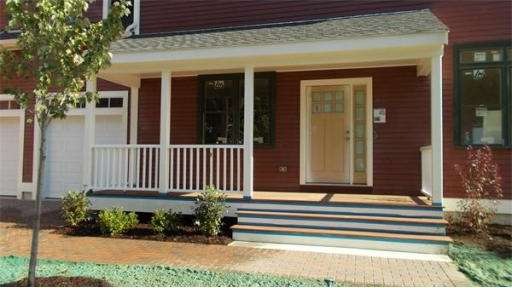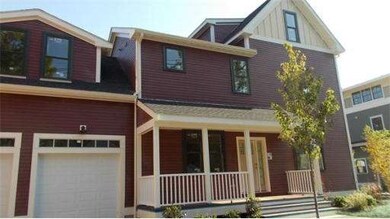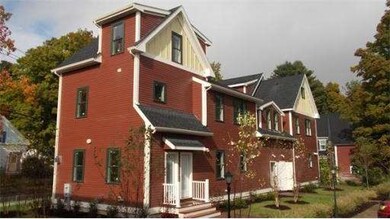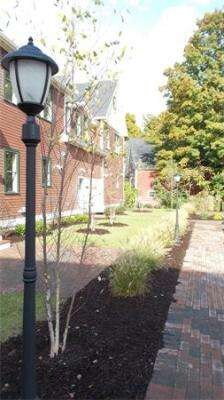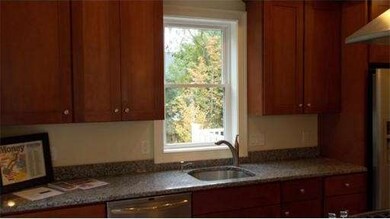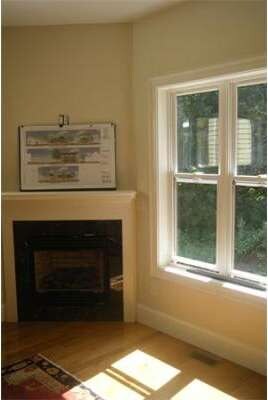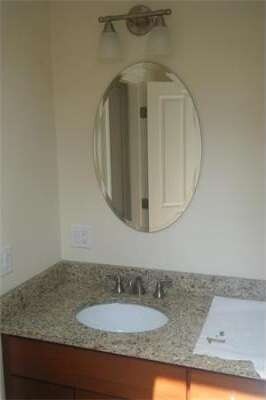
About This Home
As of June 2019Beautiful new Townhouse in West Acton Village! Near schools, post office, parks, cafes and restaurants. Spacious 4 levels of living space, including 3 bedrooms, 2 1/2 bathrooms, plus studio/office. Open layout, Living/Dining/Kitchen with cherry, granite, stainless, and island. Central Air and peaceful views out of oversized windows. Carpeted lower level. Garage Parking. Easy access to Rt 2 & 495. Top quality, low maintenance materials. Complies with strict Acton Stretch Energy Code.
Last Buyer's Agent
Risa Bell
Redfin Corp.
Property Details
Home Type
Condominium
Est. Annual Taxes
$12,878
Year Built
2012
Lot Details
0
Listing Details
- Unit Level: 1
- Special Features: NewHome
- Property Sub Type: Condos
- Year Built: 2012
Interior Features
- Has Basement: Yes
- Fireplaces: 1
- Primary Bathroom: Yes
- Number of Rooms: 9
- Amenities: Public Transportation, Shopping, Park, Walk/Jog Trails, Conservation Area, Highway Access, House of Worship, Public School, T-Station
- Electric: 110 Volts, 220 Volts, 100 Amps
- Energy: Insulated Windows, Insulated Doors, Prog. Thermostat
- Flooring: Tile, Hardwood
- Insulation: Full, Spray Foam
- Interior Amenities: Cable Available, Finish - Earthen Plaster, French Doors
Exterior Features
- Construction: Frame
- Exterior: Clapboard
- Exterior Unit Features: Porch, Deck - Wood, Patio, Garden Area, Professional Landscaping
Garage/Parking
- Garage Parking: Attached, Garage Door Opener
- Garage Spaces: 1
- Parking: Off-Street, Deeded, Paved Driveway
- Parking Spaces: 2
Utilities
- Hot Water: Natural Gas, Tankless
- Utility Connections: for Gas Dryer, Washer Hookup
Condo/Co-op/Association
- Condominium Name: 230-232 Arlington and 17-25 Spruce Condo
- Association Fee Includes: Sewer, Master Insurance, Exterior Maintenance, Landscaping, Snow Removal
- Association Pool: No
- Management: Owner Association
- Pets Allowed: Yes
- No Units: 10
- Unit Building: 232
Ownership History
Purchase Details
Purchase Details
Home Financials for this Owner
Home Financials are based on the most recent Mortgage that was taken out on this home.Purchase Details
Home Financials for this Owner
Home Financials are based on the most recent Mortgage that was taken out on this home.Similar Home in the area
Home Values in the Area
Average Home Value in this Area
Purchase History
| Date | Type | Sale Price | Title Company |
|---|---|---|---|
| Quit Claim Deed | -- | None Available | |
| Condominium Deed | $540,000 | -- | |
| Deed | $500,000 | -- |
Mortgage History
| Date | Status | Loan Amount | Loan Type |
|---|---|---|---|
| Previous Owner | $180,000 | New Conventional | |
| Previous Owner | $114,000 | New Conventional | |
| Previous Owner | $100,000 | No Value Available | |
| Previous Owner | $450,000 | Purchase Money Mortgage |
Property History
| Date | Event | Price | Change | Sq Ft Price |
|---|---|---|---|---|
| 06/04/2019 06/04/19 | Sold | $540,000 | -2.9% | $255 / Sq Ft |
| 04/14/2019 04/14/19 | Pending | -- | -- | -- |
| 03/25/2019 03/25/19 | Price Changed | $556,000 | -2.3% | $263 / Sq Ft |
| 02/12/2019 02/12/19 | For Sale | $569,000 | +24.6% | $269 / Sq Ft |
| 05/17/2013 05/17/13 | Sold | $456,500 | 0.0% | $216 / Sq Ft |
| 05/17/2013 05/17/13 | Sold | $456,500 | +0.1% | $216 / Sq Ft |
| 04/07/2013 04/07/13 | Pending | -- | -- | -- |
| 04/07/2013 04/07/13 | Pending | -- | -- | -- |
| 10/04/2012 10/04/12 | For Sale | $455,900 | 0.0% | $215 / Sq Ft |
| 08/30/2012 08/30/12 | For Sale | $455,900 | -- | $215 / Sq Ft |
Tax History Compared to Growth
Tax History
| Year | Tax Paid | Tax Assessment Tax Assessment Total Assessment is a certain percentage of the fair market value that is determined by local assessors to be the total taxable value of land and additions on the property. | Land | Improvement |
|---|---|---|---|---|
| 2025 | $12,878 | $750,900 | $0 | $750,900 |
| 2024 | $10,934 | $655,900 | $0 | $655,900 |
| 2023 | $10,313 | $587,300 | $0 | $587,300 |
| 2022 | $10,616 | $545,800 | $0 | $545,800 |
| 2021 | $10,131 | $500,800 | $0 | $500,800 |
| 2020 | $10,182 | $529,200 | $0 | $529,200 |
| 2019 | $10,371 | $535,400 | $0 | $535,400 |
| 2018 | $9,855 | $508,500 | $0 | $508,500 |
| 2017 | $8,491 | $445,500 | $0 | $445,500 |
| 2016 | $8,025 | $417,300 | $0 | $417,300 |
| 2015 | $8,441 | $443,100 | $0 | $443,100 |
| 2014 | $8,095 | $416,200 | $0 | $416,200 |
Agents Affiliated with this Home
-
Vincent Lee
V
Seller's Agent in 2019
Vincent Lee
Supreme Property Solutions
(617) 797-3110
15 Total Sales
-
Maureen DeLeo

Buyer's Agent in 2019
Maureen DeLeo
Keller Williams Realty Boston Northwest
(978) 835-9767
13 in this area
70 Total Sales
-
Mark Roderick
M
Seller's Agent in 2013
Mark Roderick
House & Garden Management
(617) 230-3674
1 Total Sale
-
R
Buyer's Agent in 2013
Risa Bell
Redfin Corp.
Map
Source: MLS Property Information Network (MLS PIN)
MLS Number: 71442821
APN: ACTO-000002AF000070
- 239 Arlington St
- 250 Arlington St Unit A
- 257 Central St
- 22 Kinsley Rd
- 4 Half Moon Hill
- 5 Autumn Ln
- 5 Mallard Rd
- 6 Cherry Ridge Rd
- 10 Mallard Rd
- 385 Arlington St
- 51 Quaboag Rd
- 4,7,8 Crestwood Ln
- 90 Willow St Unit 1
- 144 Prospect St
- 50 Seminole Rd
- 8 Kennedy Ln
- 18 Lothrop Rd
- 139 Prospect St Unit 7
- 74 Charter Rd
- 108 Central St
