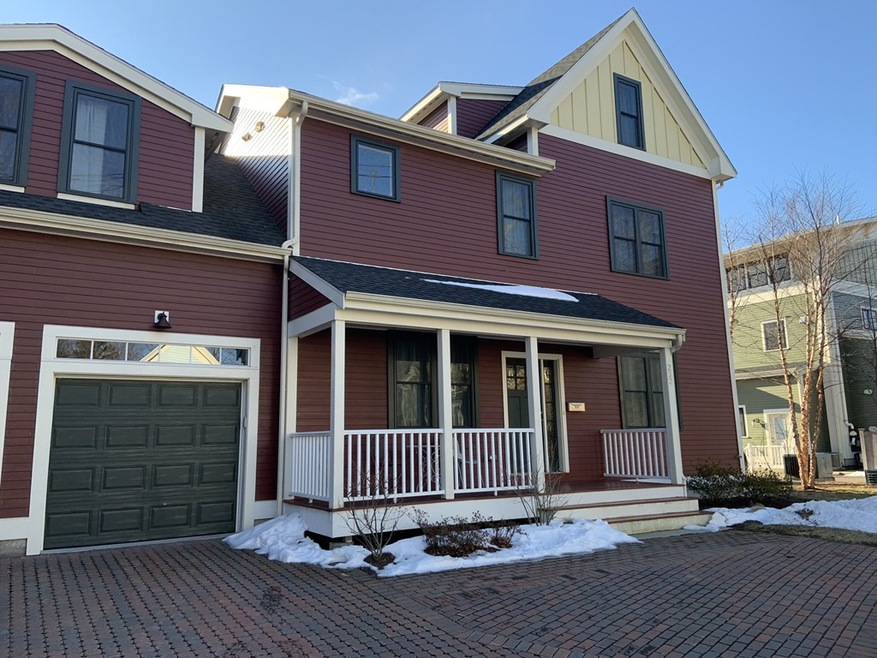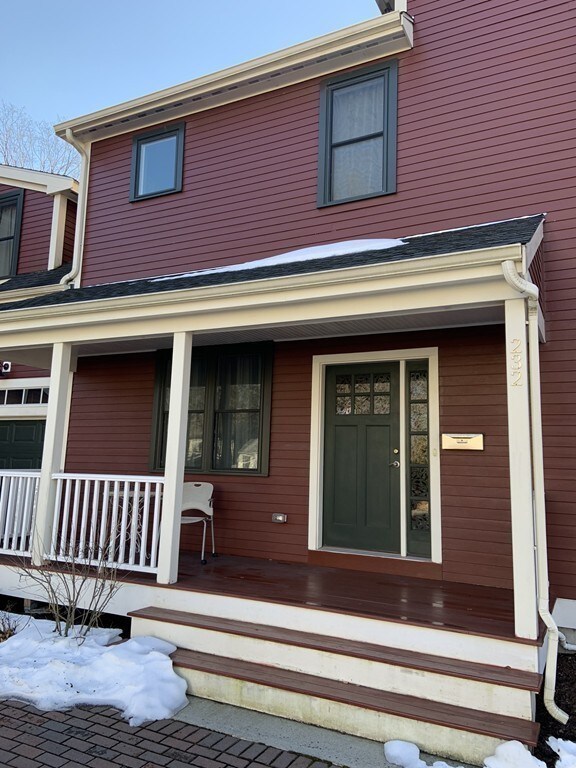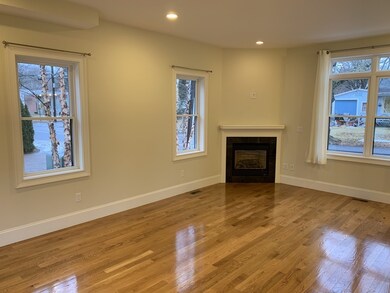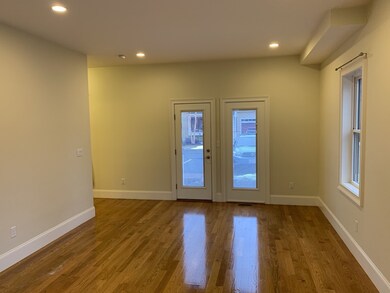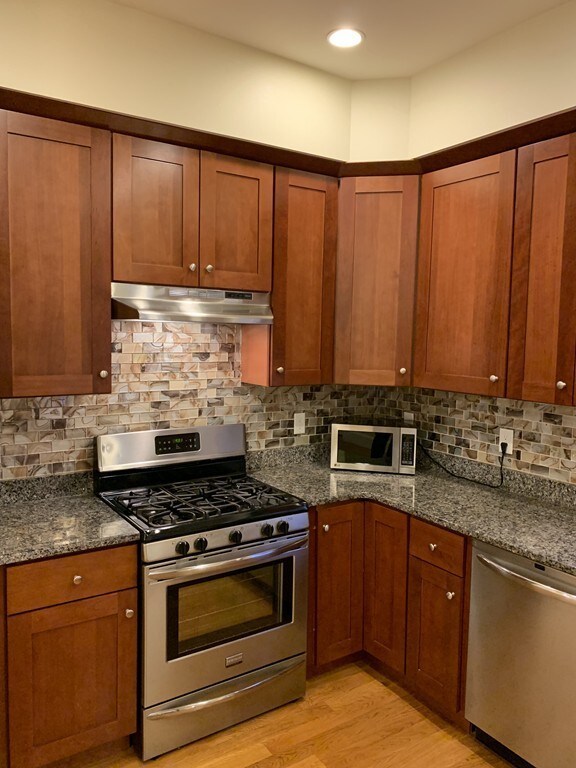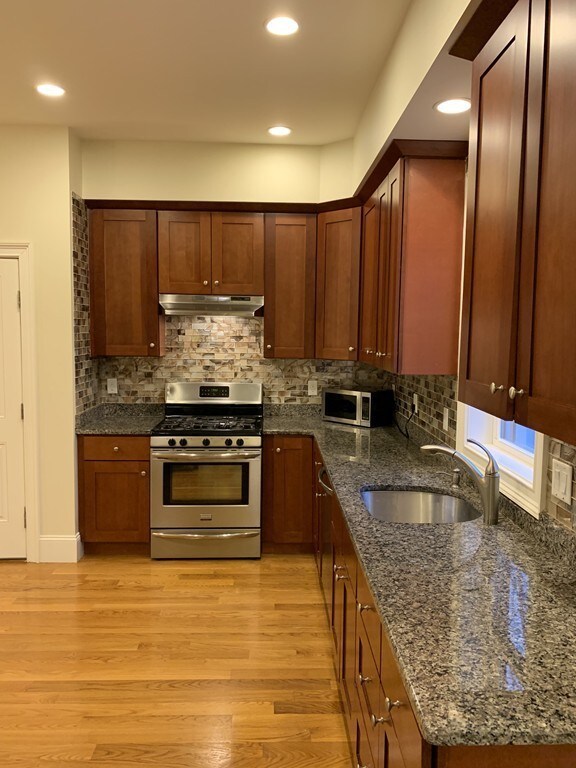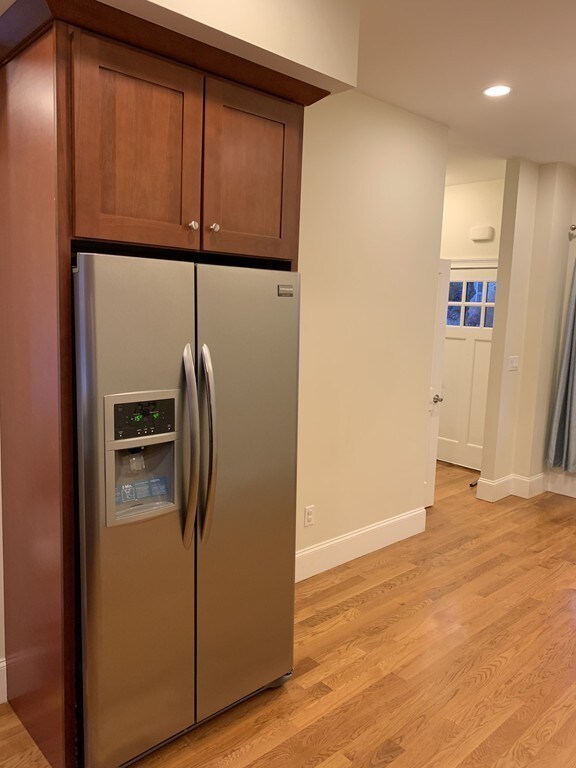
Highlights
- Tankless Water Heater
- Acton-Boxborough Regional High School Rated A+
- Forced Air Heating and Cooling System
About This Home
As of June 2019This immaculate townhouse (single owner occupant since it was built in 2012) nestles in the convenient and desirable location of West Acton Village near local shops, cafes & restaurants, highly ranked Acton public schools, the local library, post office, and more. An ideal setting for someone looking for a modern and move-in ready home in the heart of town. Easy access to Rt. 2 & I-495. The house features 3 bedrooms plus an office, 2.5 bathrooms, an open floor plan with high ceilings (9+ feet), a great living/dining room with gas fireplace, a large and pristine eat-in kitchen featuring stainless steel appliances, granite countertops, and cherry wood cabinetry. There are 4 levels of living space with hardwood floors throughout, 2 x zones of central cooling/heating systems, over-sized dual pane windows, high efficiency washer and dryer, a partially finished basement, 1 car garage, a rear patio, and more. Top quality, low maintenance materials.
Townhouse Details
Home Type
- Townhome
Est. Annual Taxes
- $12,878
Year Built
- Built in 2012
HOA Fees
- $290 per month
Parking
- 1 Car Garage
Kitchen
- Range<<rangeHoodToken>>
- <<microwave>>
- Dishwasher
Laundry
- Dryer
- Washer
Utilities
- Forced Air Heating and Cooling System
- Heating System Uses Gas
- Tankless Water Heater
- Natural Gas Water Heater
- Private Sewer
Additional Features
- Basement
Community Details
- Pets Allowed
Listing and Financial Details
- Assessor Parcel Number F2.A-70
Ownership History
Purchase Details
Purchase Details
Home Financials for this Owner
Home Financials are based on the most recent Mortgage that was taken out on this home.Purchase Details
Home Financials for this Owner
Home Financials are based on the most recent Mortgage that was taken out on this home.Similar Homes in the area
Home Values in the Area
Average Home Value in this Area
Purchase History
| Date | Type | Sale Price | Title Company |
|---|---|---|---|
| Quit Claim Deed | -- | None Available | |
| Condominium Deed | $540,000 | -- | |
| Deed | $500,000 | -- |
Mortgage History
| Date | Status | Loan Amount | Loan Type |
|---|---|---|---|
| Previous Owner | $180,000 | New Conventional | |
| Previous Owner | $114,000 | New Conventional | |
| Previous Owner | $100,000 | No Value Available | |
| Previous Owner | $450,000 | Purchase Money Mortgage |
Property History
| Date | Event | Price | Change | Sq Ft Price |
|---|---|---|---|---|
| 06/04/2019 06/04/19 | Sold | $540,000 | -2.9% | $255 / Sq Ft |
| 04/14/2019 04/14/19 | Pending | -- | -- | -- |
| 03/25/2019 03/25/19 | Price Changed | $556,000 | -2.3% | $263 / Sq Ft |
| 02/12/2019 02/12/19 | For Sale | $569,000 | +24.6% | $269 / Sq Ft |
| 05/17/2013 05/17/13 | Sold | $456,500 | 0.0% | $216 / Sq Ft |
| 05/17/2013 05/17/13 | Sold | $456,500 | +0.1% | $216 / Sq Ft |
| 04/07/2013 04/07/13 | Pending | -- | -- | -- |
| 04/07/2013 04/07/13 | Pending | -- | -- | -- |
| 10/04/2012 10/04/12 | For Sale | $455,900 | 0.0% | $215 / Sq Ft |
| 08/30/2012 08/30/12 | For Sale | $455,900 | -- | $215 / Sq Ft |
Tax History Compared to Growth
Tax History
| Year | Tax Paid | Tax Assessment Tax Assessment Total Assessment is a certain percentage of the fair market value that is determined by local assessors to be the total taxable value of land and additions on the property. | Land | Improvement |
|---|---|---|---|---|
| 2025 | $12,878 | $750,900 | $0 | $750,900 |
| 2024 | $10,934 | $655,900 | $0 | $655,900 |
| 2023 | $10,313 | $587,300 | $0 | $587,300 |
| 2022 | $10,616 | $545,800 | $0 | $545,800 |
| 2021 | $10,131 | $500,800 | $0 | $500,800 |
| 2020 | $10,182 | $529,200 | $0 | $529,200 |
| 2019 | $10,371 | $535,400 | $0 | $535,400 |
| 2018 | $9,855 | $508,500 | $0 | $508,500 |
| 2017 | $8,491 | $445,500 | $0 | $445,500 |
| 2016 | $8,025 | $417,300 | $0 | $417,300 |
| 2015 | $8,441 | $443,100 | $0 | $443,100 |
| 2014 | $8,095 | $416,200 | $0 | $416,200 |
Agents Affiliated with this Home
-
Vincent Lee
V
Seller's Agent in 2019
Vincent Lee
Supreme Property Solutions
(617) 797-3110
15 Total Sales
-
Maureen DeLeo

Buyer's Agent in 2019
Maureen DeLeo
Keller Williams Realty Boston Northwest
(978) 835-9767
13 in this area
70 Total Sales
-
Mark Roderick
M
Seller's Agent in 2013
Mark Roderick
House & Garden Management
(617) 230-3674
1 Total Sale
-
R
Buyer's Agent in 2013
Risa Bell
Redfin Corp.
Map
Source: MLS Property Information Network (MLS PIN)
MLS Number: 72452627
APN: ACTO-000002AF000070
- 239 Arlington St
- 250 Arlington St Unit A
- 257 Central St
- 22 Kinsley Rd
- 4 Half Moon Hill
- 5 Autumn Ln
- 5 Mallard Rd
- 6 Cherry Ridge Rd
- 10 Mallard Rd
- 385 Arlington St
- 51 Quaboag Rd
- 4,7,8 Crestwood Ln
- 90 Willow St Unit 1
- 144 Prospect St
- 50 Seminole Rd
- 8 Kennedy Ln
- 18 Lothrop Rd
- 139 Prospect St Unit 7
- 74 Charter Rd
- 108 Central St
