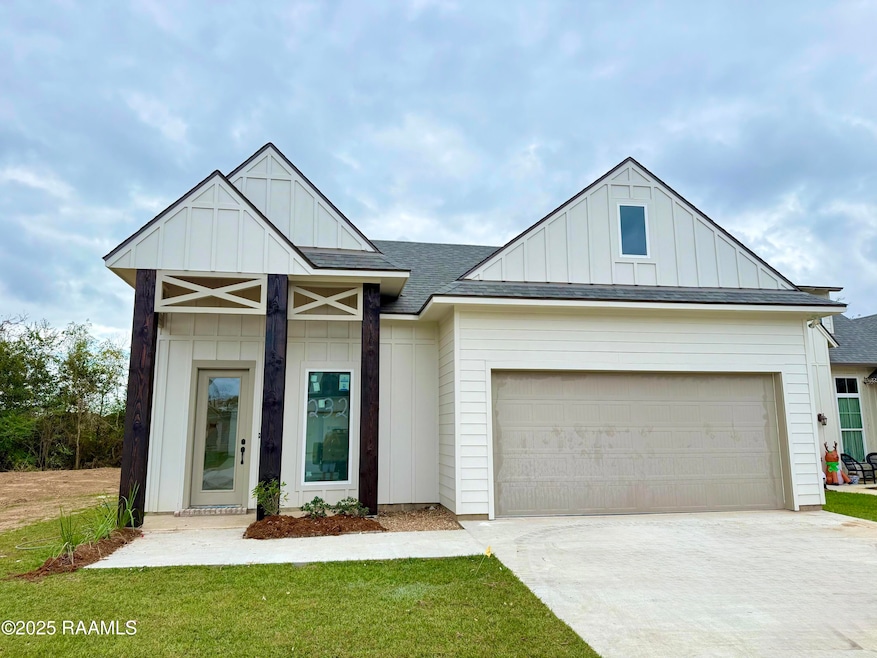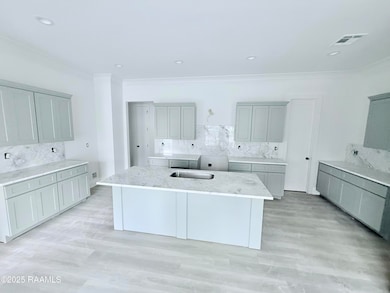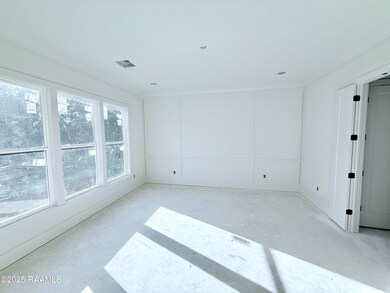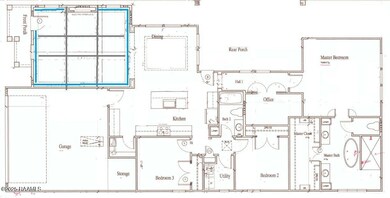232 Timber Mill St Lafayette, LA 70508
Estimated payment $2,103/month
Highlights
- Nearby Water Access
- New Construction
- Modern Farmhouse Architecture
- The Bromfield School Rated A
- Home fronts a pond
- 1 Fireplace
About This Home
Property Description for MLS:Contemporary 3 Bedroom / 2 Bath + Office townhome featuring an open split floor plan in The Woodlands. This home offers custom cabinetry, granite countertops, tankless hot water heater, designer lighting, custom millwork, and a neutral color palette throughout. Dedicated office space perfect for remote work or flex use. Spacious back patio ideal for outdoor entertaining.Located just 1 mile from hospitals, shopping, dining, and entertainment including Costco, Topgolf, and Dave & Buster's. Convenient, low-maintenance living in a prime location.Estimated completion: Ready for move-in by the New Year.Highlights:3 Bedrooms / 2 Baths + OfficeCustom Cabinets & MillworkGranite CountertopsTankless Water HeaterDesigner LightingSpacious Back PatioPrime Location - 1 Mile to Shopping & EntertainmentSchedule your showing today!
Listing Agent
Brandon Landry
EXP Realty, LLC License #78058 Listed on: 08/26/2025
Home Details
Home Type
- Single Family
Est. Annual Taxes
- $410
Year Built
- Built in 2025 | New Construction
Lot Details
- 0.25 Acre Lot
- Lot Dimensions are 50 x 118
- Home fronts a pond
- Landscaped
- Level Lot
HOA Fees
- $69 Monthly HOA Fees
Parking
- 2 Car Garage
- Open Parking
Home Design
- Modern Farmhouse Architecture
- Contemporary Architecture
- Slab Foundation
- Frame Construction
- Composition Roof
- Siding
- HardiePlank Type
Interior Spaces
- 1,916 Sq Ft Home
- 1-Story Property
- Crown Molding
- High Ceiling
- 1 Fireplace
- Double Pane Windows
- Washer and Electric Dryer Hookup
Kitchen
- Walk-In Pantry
- Microwave
- Dishwasher
- Kitchen Island
- Solid Surface Countertops
- Disposal
Flooring
- Tile
- Vinyl Plank
Bedrooms and Bathrooms
- 3 Bedrooms
- Walk-In Closet
- 2 Full Bathrooms
- Double Vanity
- Separate Shower
Outdoor Features
- Nearby Water Access
- Covered Patio or Porch
- Exterior Lighting
Schools
- Ernest Gallet Elementary School
- Broussard Middle School
- Southside High School
Utilities
- Central Heating and Cooling System
- Heating System Uses Natural Gas
Listing and Financial Details
- Tax Lot 53
Community Details
Overview
- Built by Bailey Home Builders
- The Woodlands Of Acadiana Subdivision
Recreation
- Recreation Facilities
- Community Pool
- Park
Map
Home Values in the Area
Average Home Value in this Area
Tax History
| Year | Tax Paid | Tax Assessment Tax Assessment Total Assessment is a certain percentage of the fair market value that is determined by local assessors to be the total taxable value of land and additions on the property. | Land | Improvement |
|---|---|---|---|---|
| 2024 | $410 | $3,900 | $3,900 | $0 |
| 2023 | $410 | $3,250 | $3,250 | $0 |
Property History
| Date | Event | Price | List to Sale | Price per Sq Ft |
|---|---|---|---|---|
| 08/26/2025 08/26/25 | For Sale | $379,900 | -- | $198 / Sq Ft |
Purchase History
| Date | Type | Sale Price | Title Company |
|---|---|---|---|
| Deed | $267,000 | None Listed On Document |
Source: REALTOR® Association of Acadiana
MLS Number: 2500002804
APN: 6175585
- 219 Timber Mill St
- 234 Treescape Dr
- 227 Treescape Dr
- 225 Treescape Dr
- 506 Willow Bend
- 102 Deer Lake Ln
- 213 Maple Branch St
- 511 Fortune Rd
- 221 Redfern St
- 300 Narrow Way Dr
- 208 Narrow Way Dr
- 208 Redfern St
- 510 Fortune Rd
- 204 Redfern St
- 121 Cherrywood Dr
- 100 Osage Dr
- 106 Wild Clover Place
- 150 Cypress Cove
- 107 Conquest Rd Unit A
- 129 Veranda Place
- 316 Redfern St
- 105 Santa Marta Dr
- 5530 Ambassador Caffery Blvd
- 101 St Ferdinand Place
- 101 Saint Pius Place
- 111 Hallmark Ave
- 208 Traditions Dr
- 115 Meadow Glen Dr
- 312 Founders St
- 112 Gadwall Dr
- 142 Sandest Dr
- 104 Carriage Lakes Dr
- 212 Cedar Grove Dr
- 212 Spoonbill Dr
- 210 Spoonbill Dr
- 130 Windermere Cir
- 100 Flora Springs Dr
- 2201 Verot School Rd
- 103 Lakeshore Dr
- 1001 Southlake Cir






