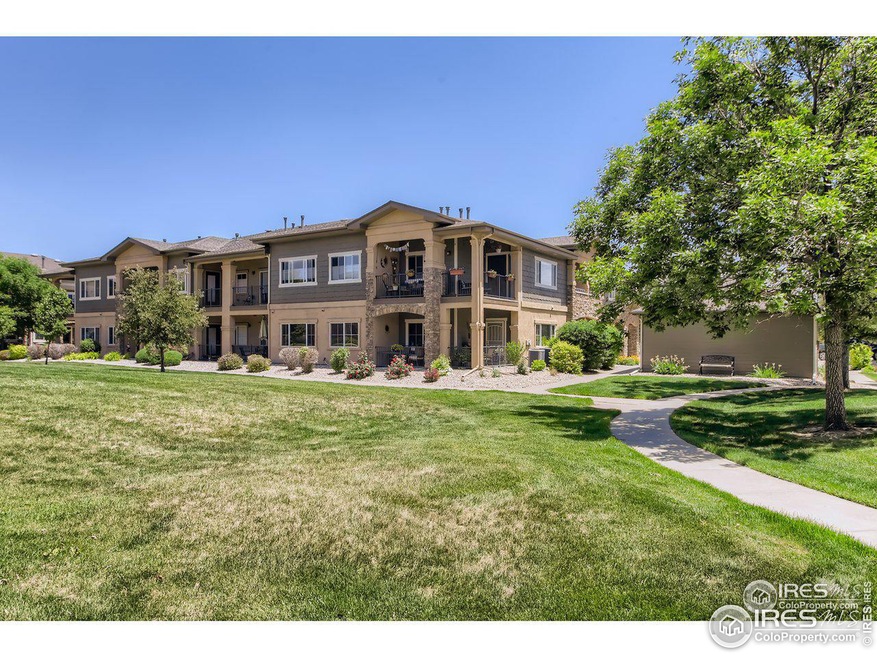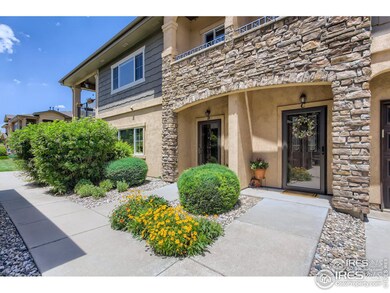
2321 Calais Dr Unit 15C Longmont, CO 80504
East Side Neighborhood
2
Beds
2
Baths
1,733
Sq Ft
$280/mo
HOA Fee
Highlights
- Open Floorplan
- Cathedral Ceiling
- Balcony
- Mountain View
- Home Office
- 2 Car Attached Garage
About This Home
As of August 2024Sold off market. Well maintained 2nd story unit overlooking HOA green space. New paint, carpet, AC and appliances. Otherwise, original kitchen and bath finishes in good condition.
Townhouse Details
Home Type
- Townhome
Est. Annual Taxes
- $2,732
Year Built
- Built in 2006
HOA Fees
- $280 Monthly HOA Fees
Parking
- 2 Car Attached Garage
- Oversized Parking
- Tandem Parking
Home Design
- Wood Frame Construction
- Composition Roof
- Composition Shingle
- Stucco
- Stone
Interior Spaces
- 1,733 Sq Ft Home
- 1-Story Property
- Open Floorplan
- Cathedral Ceiling
- Ceiling Fan
- Gas Fireplace
- Double Pane Windows
- Window Treatments
- Living Room with Fireplace
- Dining Room
- Home Office
- Mountain Views
Kitchen
- Eat-In Kitchen
- Gas Oven or Range
- Microwave
- Dishwasher
- Kitchen Island
Flooring
- Carpet
- Laminate
Bedrooms and Bathrooms
- 2 Bedrooms
- Walk-In Closet
- 2 Full Bathrooms
Laundry
- Laundry on main level
- Dryer
- Washer
Schools
- Alpine Elementary School
- Timberline Middle School
- Skyline High School
Additional Features
- Balcony
- Southwest Facing Home
- Forced Air Heating and Cooling System
Listing and Financial Details
- Assessor Parcel Number R0510866
Community Details
Overview
- Association fees include common amenities, trash, snow removal, ground maintenance, management, utilities, maintenance structure, water/sewer, hazard insurance
- Sonoma Village At Ute Creek Subdivision
Recreation
- Park
Ownership History
Date
Name
Owned For
Owner Type
Purchase Details
Listed on
Jul 19, 2024
Closed on
Aug 20, 2024
Sold by
Walker Keith D and Walker Cheryl J
Bought by
Mason Edward W
Seller's Agent
Rich Gribbon
RE/MAX of Boulder, Inc
Buyer's Agent
Rich Gribbon
RE/MAX of Boulder, Inc
List Price
$449,000
Sold Price
$449,000
Current Estimated Value
Home Financials for this Owner
Home Financials are based on the most recent Mortgage that was taken out on this home.
Estimated Appreciation
$24,728
Avg. Annual Appreciation
6.67%
Original Mortgage
$269,400
Outstanding Balance
$267,215
Interest Rate
6.63%
Mortgage Type
New Conventional
Estimated Equity
$206,513
Purchase Details
Closed on
Jul 12, 2022
Sold by
Lawrence Diapaul
Bought by
Walker Keith D and Walker Cheryl J
Purchase Details
Closed on
Nov 24, 2015
Sold by
Chatwell Richard L
Bought by
Diapaul Lawrence
Home Financials for this Owner
Home Financials are based on the most recent Mortgage that was taken out on this home.
Original Mortgage
$261,250
Interest Rate
3.85%
Mortgage Type
New Conventional
Purchase Details
Closed on
Apr 26, 2006
Sold by
Sonoma & Pinnacle Llc
Bought by
Chatwell Richard L
Home Financials for this Owner
Home Financials are based on the most recent Mortgage that was taken out on this home.
Original Mortgage
$181,219
Interest Rate
6.33%
Mortgage Type
Fannie Mae Freddie Mac
Similar Homes in Longmont, CO
Create a Home Valuation Report for This Property
The Home Valuation Report is an in-depth analysis detailing your home's value as well as a comparison with similar homes in the area
Home Values in the Area
Average Home Value in this Area
Purchase History
| Date | Type | Sale Price | Title Company |
|---|---|---|---|
| Special Warranty Deed | $449,000 | Land Title Guarantee | |
| Warranty Deed | $440,000 | None Listed On Document | |
| Warranty Deed | $284,198 | Heritage Title Co | |
| Special Warranty Deed | $226,524 | Land Title |
Source: Public Records
Mortgage History
| Date | Status | Loan Amount | Loan Type |
|---|---|---|---|
| Open | $269,400 | New Conventional | |
| Previous Owner | $240,000 | New Conventional | |
| Previous Owner | $261,250 | New Conventional | |
| Previous Owner | $166,000 | New Conventional | |
| Previous Owner | $50,000 | Unknown | |
| Previous Owner | $181,219 | Fannie Mae Freddie Mac |
Source: Public Records
Property History
| Date | Event | Price | Change | Sq Ft Price |
|---|---|---|---|---|
| 08/20/2024 08/20/24 | Sold | $449,000 | 0.0% | $259 / Sq Ft |
| 07/21/2024 07/21/24 | Pending | -- | -- | -- |
| 07/19/2024 07/19/24 | For Sale | $449,000 | -- | $259 / Sq Ft |
Source: IRES MLS
Tax History Compared to Growth
Tax History
| Year | Tax Paid | Tax Assessment Tax Assessment Total Assessment is a certain percentage of the fair market value that is determined by local assessors to be the total taxable value of land and additions on the property. | Land | Improvement |
|---|---|---|---|---|
| 2025 | $2,770 | $31,813 | -- | $31,813 |
| 2024 | $2,770 | $31,813 | -- | $31,813 |
| 2023 | $2,732 | $28,957 | -- | $32,642 |
| 2022 | $2,631 | $26,584 | $0 | $26,584 |
| 2021 | $2,665 | $27,349 | $0 | $27,349 |
| 2020 | $2,467 | $25,397 | $0 | $25,397 |
| 2019 | $2,428 | $25,397 | $0 | $25,397 |
| 2018 | $2,052 | $21,600 | $0 | $21,600 |
| 2017 | $2,024 | $23,880 | $0 | $23,880 |
| 2016 | $1,738 | $18,181 | $0 | $18,181 |
Source: Public Records
Agents Affiliated with this Home
-
Rich Gribbon

Seller's Agent in 2024
Rich Gribbon
RE/MAX
(303) 931-6979
4 in this area
148 Total Sales
Map
Source: IRES MLS
MLS Number: 1016958
APN: 1205252-25-009
Nearby Homes
- 2417 Calais Dr Unit 19 D
- 2417 Calais Dr Unit G
- 2239 Calais Dr Unit 11F
- 2239 Calais Dr Unit F
- 2239 Calais Dr Unit E
- 1122 Olympia Ave Unit 12H
- 2435 Calais Dr Unit G
- 2435 Calais Dr Unit B
- 2435 Calais Dr Unit A
- 2435 Calais Dr Unit H
- 2435 Calais Dr Unit I
- 2405 Calais Dr Unit 18A
- 2140 Santa fe Dr
- 2144 Santa fe Dr
- 1444 Coral Place
- 1440 Coral Place
- 2432 Tyrrhenian Dr
- 1450 Coral Place
- 1454 Coral Place
- 2205 Santa fe Dr

