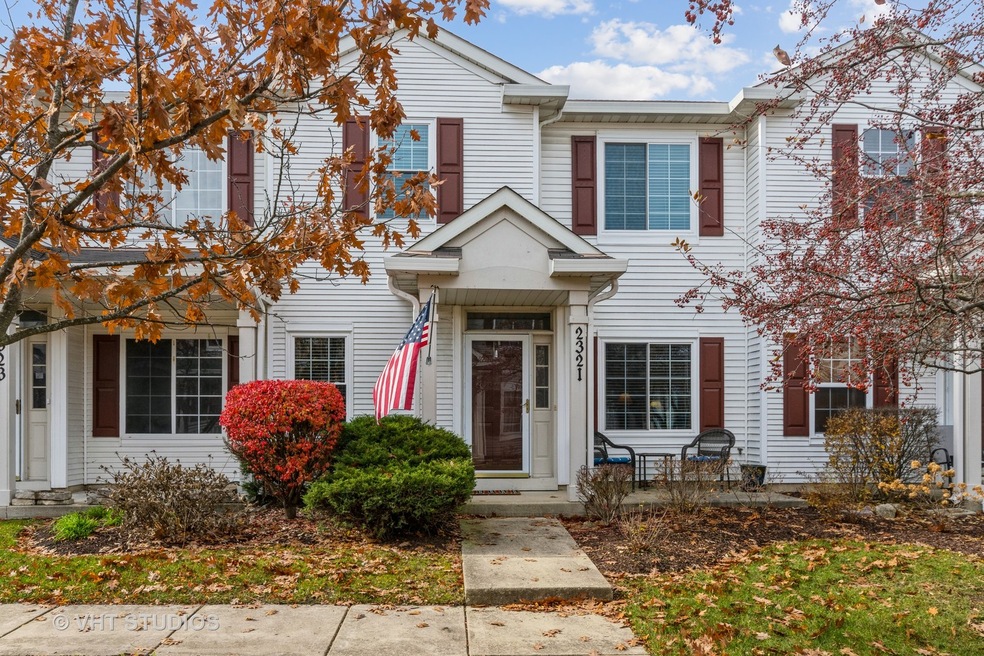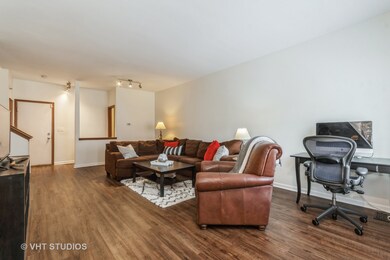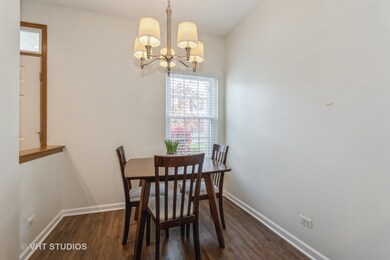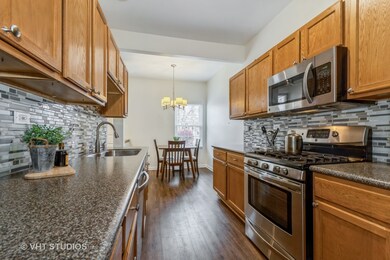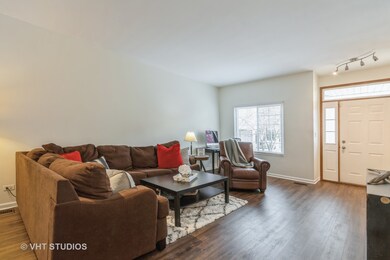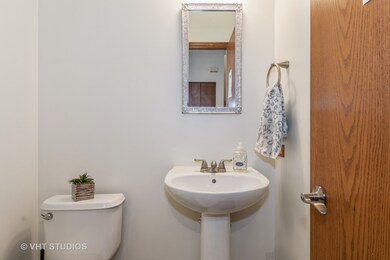
2321 Reflections Dr Unit C1403 Aurora, IL 60502
Eola Yards NeighborhoodHighlights
- Attached Garage
- Nancy Young Elementary School Rated A
- Combination Dining and Living Room
About This Home
As of December 2021Look no further than this remodeled move-in ready townhouse! Neutral decor & fresh coat of paint with clean, elegant look! Enjoy the brand new vinyl floors throughout the 1st floor, as well as a new carpet throughout the 2nd floor. Updated kitchen features SS appliances and glamorous accented back splash. Generous size living room great for spending quality time with friends and family. Master bedroom with walk-in closet, and decent size 2nd bedroom. 2nd floor laundry. New windows & blinds (2020). All awaiting you now!
Last Agent to Sell the Property
Baird & Warner License #475167151 Listed on: 11/17/2021

Townhouse Details
Home Type
- Townhome
Est. Annual Taxes
- $5,496
Year Built | Renovated
- 1999 | 2020
HOA Fees
- $243 per month
Parking
- Attached Garage
- Garage Transmitter
- Garage Door Opener
- Driveway
- Parking Included in Price
Home Design
- Slab Foundation
- Aluminum Siding
Interior Spaces
- 1,404 Sq Ft Home
- Blinds
- Combination Dining and Living Room
Community Details
Overview
- 6 Units
- Mgr Association, Phone Number (630) 812-6400
- Property managed by G & D Property Management
Pet Policy
- Pets Allowed
- Pets up to 100 lbs
Ownership History
Purchase Details
Home Financials for this Owner
Home Financials are based on the most recent Mortgage that was taken out on this home.Purchase Details
Purchase Details
Home Financials for this Owner
Home Financials are based on the most recent Mortgage that was taken out on this home.Purchase Details
Home Financials for this Owner
Home Financials are based on the most recent Mortgage that was taken out on this home.Purchase Details
Home Financials for this Owner
Home Financials are based on the most recent Mortgage that was taken out on this home.Purchase Details
Purchase Details
Home Financials for this Owner
Home Financials are based on the most recent Mortgage that was taken out on this home.Purchase Details
Home Financials for this Owner
Home Financials are based on the most recent Mortgage that was taken out on this home.Purchase Details
Home Financials for this Owner
Home Financials are based on the most recent Mortgage that was taken out on this home.Similar Homes in the area
Home Values in the Area
Average Home Value in this Area
Purchase History
| Date | Type | Sale Price | Title Company |
|---|---|---|---|
| Warranty Deed | $221,000 | Alore Thomas J | |
| Quit Claim Deed | -- | Attorney | |
| Warranty Deed | $175,000 | Old Republic Title | |
| Warranty Deed | $150,000 | Multiple | |
| Special Warranty Deed | $130,000 | First American Title | |
| Sheriffs Deed | $177,506 | None Available | |
| Warranty Deed | $158,000 | Atg | |
| Warranty Deed | $140,000 | Atg | |
| Warranty Deed | $123,500 | -- |
Mortgage History
| Date | Status | Loan Amount | Loan Type |
|---|---|---|---|
| Open | $165,750 | New Conventional | |
| Previous Owner | $131,250 | New Conventional | |
| Previous Owner | $111,000 | New Conventional | |
| Previous Owner | $112,500 | New Conventional | |
| Previous Owner | $104,000 | New Conventional | |
| Previous Owner | $145,600 | Unknown | |
| Previous Owner | $17,500 | Credit Line Revolving | |
| Previous Owner | $164,000 | Unknown | |
| Previous Owner | $126,040 | Purchase Money Mortgage | |
| Previous Owner | $144,200 | Purchase Money Mortgage | |
| Previous Owner | $125,940 | VA | |
| Closed | $31,510 | No Value Available |
Property History
| Date | Event | Price | Change | Sq Ft Price |
|---|---|---|---|---|
| 12/29/2021 12/29/21 | Sold | $221,000 | +5.2% | $157 / Sq Ft |
| 11/22/2021 11/22/21 | Pending | -- | -- | -- |
| 11/17/2021 11/17/21 | For Sale | $210,000 | +40.0% | $150 / Sq Ft |
| 03/11/2016 03/11/16 | Sold | $150,000 | -9.1% | $107 / Sq Ft |
| 01/22/2016 01/22/16 | Pending | -- | -- | -- |
| 01/15/2016 01/15/16 | For Sale | $165,000 | -- | $118 / Sq Ft |
Tax History Compared to Growth
Tax History
| Year | Tax Paid | Tax Assessment Tax Assessment Total Assessment is a certain percentage of the fair market value that is determined by local assessors to be the total taxable value of land and additions on the property. | Land | Improvement |
|---|---|---|---|---|
| 2023 | $5,496 | $67,630 | $17,600 | $50,030 |
| 2022 | $5,194 | $61,940 | $16,120 | $45,820 |
| 2021 | $5,066 | $59,720 | $15,540 | $44,180 |
| 2020 | $5,128 | $59,720 | $15,540 | $44,180 |
| 2019 | $4,962 | $56,800 | $14,780 | $42,020 |
| 2018 | $4,375 | $49,530 | $12,890 | $36,640 |
| 2017 | $4,311 | $47,850 | $12,450 | $35,400 |
| 2016 | $3,691 | $45,920 | $11,950 | $33,970 |
| 2015 | $3,637 | $43,600 | $11,350 | $32,250 |
| 2014 | $3,277 | $38,890 | $10,130 | $28,760 |
| 2013 | $3,246 | $39,160 | $10,200 | $28,960 |
Agents Affiliated with this Home
-
Maria Bochenek

Seller's Agent in 2021
Maria Bochenek
Baird Warner
(630) 656-7127
7 in this area
84 Total Sales
-
Siva Pasumarti
S
Buyer's Agent in 2021
Siva Pasumarti
Real People Realty
(847) 630-5163
3 in this area
36 Total Sales
-
Cindy Pierce

Seller's Agent in 2016
Cindy Pierce
Baird Warner
(630) 669-9849
173 Total Sales
-
Venkat Chatakondu

Buyer's Agent in 2016
Venkat Chatakondu
Charles Rutenberg Realty of IL
(630) 446-0346
12 in this area
59 Total Sales
Map
Source: Midwest Real Estate Data (MRED)
MLS Number: 11270593
APN: 07-19-104-019
- 2296 Reflections Dr Unit C0501
- 2258 Reflections Dr Unit C0206
- 2432 Reflections Dr Unit T2204
- 31W603 Liberty St
- 642 Wolverine Dr
- 2226 Tremont Ave
- 532 Declaration Ln Unit 1105
- 390 Jamestown Ct Unit 201G
- 907 Asbury Dr
- 340 Abington Woods Dr Unit D
- 924 Parkhill Cir
- 1900 E New York St
- 2433 Stoughton Cir Unit 351004
- 977 Parkhill Cir
- 548 Asbury Dr
- 32w396 Forest Dr
- 2221 Beaumont Ct
- 227 Vaughn Rd
- 2504 Waterside Dr
- 2575 Adamsway Dr
