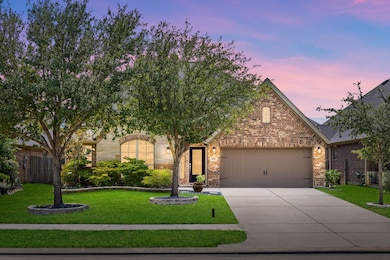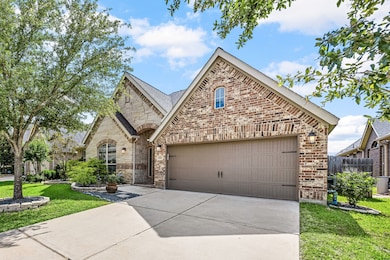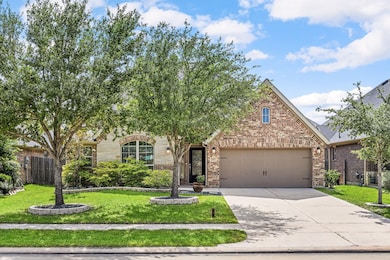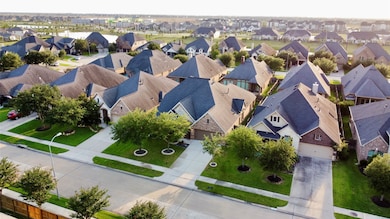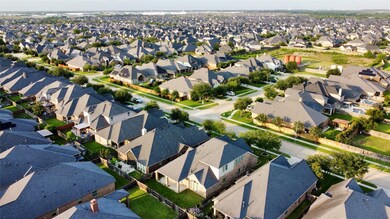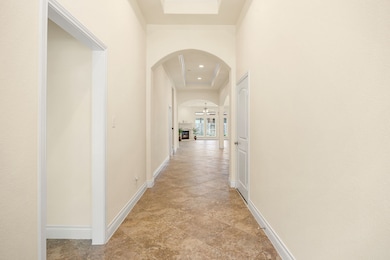
Estimated payment $3,806/month
Highlights
- Fitness Center
- Home Theater
- Deck
- Kathleen Joerger Lindsey Elementary School Rated A
- Clubhouse
- Pond
About This Home
Absolutely incredible home in the highly desired neighborhood of Firethorne! This stunning 4 Bedroom, 3.5 Bathroom home is the one you've been looking for. All bedrooms are on the 1st Floor with a spacious Game Room & Media Room upstairs next to the Half Bathroom and generous walk in Storage Closet all of which have brand new carpet. Enjoy the beautiful Open Floor Plan with a brand NEW Dishwasher & cozy Fireplace while you entertain family & friends or sit on your Oversized Covered Back Patio & relax. Don't forget that there's plenty of space for an additional Fridge or Deep Freezer in the Extended Laundry Room with Storage Cabinets. And you'll always keep a full charge for your EV when plugging into the 220V charging outlet in the 3 Car Tandem Garage with brand new Professional Epoxy Flooring...it's AMAZING, you have to check it out! This home is the best value found in Firethorne right now & it could be yours. It should be yours! Schedule your private tour today & see for yourself!!
Home Details
Home Type
- Single Family
Est. Annual Taxes
- $10,263
Year Built
- Built in 2016
Lot Details
- 6,600 Sq Ft Lot
- Lot Dimensions are 120x55
- East Facing Home
- Back Yard Fenced
- Sprinkler System
HOA Fees
- $71 Monthly HOA Fees
Parking
- 3 Car Attached Garage
- Electric Vehicle Home Charger
- Garage Door Opener
- Driveway
Home Design
- Traditional Architecture
- Brick Exterior Construction
- Slab Foundation
- Composition Roof
- Cement Siding
- Stone Siding
Interior Spaces
- 3,202 Sq Ft Home
- 1-Story Property
- Wired For Sound
- Crown Molding
- High Ceiling
- Ceiling Fan
- Gas Log Fireplace
- Entrance Foyer
- Family Room Off Kitchen
- Living Room
- Breakfast Room
- Dining Room
- Home Theater
- Game Room
- Utility Room
- Washer and Gas Dryer Hookup
Kitchen
- Breakfast Bar
- Convection Oven
- Gas Oven
- Gas Cooktop
- Microwave
- Dishwasher
- Kitchen Island
- Granite Countertops
- Pots and Pans Drawers
- Disposal
Flooring
- Engineered Wood
- Carpet
- Tile
Bedrooms and Bathrooms
- 4 Bedrooms
- En-Suite Primary Bedroom
- Double Vanity
- Soaking Tub
- Bathtub with Shower
- Separate Shower
Home Security
- Prewired Security
- Fire and Smoke Detector
Eco-Friendly Details
- Energy-Efficient Windows with Low Emissivity
- Energy-Efficient Thermostat
- Ventilation
Outdoor Features
- Pond
- Deck
- Covered patio or porch
Schools
- Lindsey Elementary School
- Leaman Junior High School
- Fulshear High School
Utilities
- Central Heating and Cooling System
- Heating System Uses Gas
- Programmable Thermostat
Listing and Financial Details
- Seller Concessions Offered
Community Details
Overview
- Association fees include clubhouse, ground maintenance
- Firethorne Cai Association, Phone Number (281) 693-0003
- Firethorne West Subdivision
Amenities
- Picnic Area
- Clubhouse
Recreation
- Tennis Courts
- Pickleball Courts
- Community Playground
- Fitness Center
- Community Pool
- Park
- Trails
Map
Home Values in the Area
Average Home Value in this Area
Tax History
| Year | Tax Paid | Tax Assessment Tax Assessment Total Assessment is a certain percentage of the fair market value that is determined by local assessors to be the total taxable value of land and additions on the property. | Land | Improvement |
|---|---|---|---|---|
| 2023 | $8,747 | $397,199 | $0 | $397,490 |
| 2022 | $8,361 | $361,090 | $0 | $371,850 |
| 2021 | $8,485 | $328,260 | $44,100 | $284,160 |
| 2020 | $8,513 | $325,890 | $44,100 | $281,790 |
| 2019 | $8,641 | $308,150 | $42,000 | $266,150 |
| 2018 | $8,988 | $317,690 | $42,000 | $275,690 |
| 2017 | $8,978 | $313,470 | $42,000 | $271,470 |
| 2016 | $859 | $30,000 | $30,000 | $0 |
| 2015 | $57 | $3,050 | $3,050 | $0 |
Property History
| Date | Event | Price | Change | Sq Ft Price |
|---|---|---|---|---|
| 06/25/2025 06/25/25 | Price Changed | $519,900 | -3.7% | $162 / Sq Ft |
| 06/09/2025 06/09/25 | Price Changed | $539,900 | -1.8% | $169 / Sq Ft |
| 05/22/2025 05/22/25 | For Sale | $549,900 | -- | $172 / Sq Ft |
Purchase History
| Date | Type | Sale Price | Title Company |
|---|---|---|---|
| Vendors Lien | -- | Chicago Title | |
| Warranty Deed | -- | Chicago Title | |
| Deed | -- | -- |
Mortgage History
| Date | Status | Loan Amount | Loan Type |
|---|---|---|---|
| Open | $280,540 | New Conventional |
Similar Homes in the area
Source: Houston Association of REALTORS®
MLS Number: 51132358
APN: 3601-12-005-0220-901
- 29302 Ribbongrass Ct
- 2231 Birch View Ln
- 2343 Birch View Ln
- 2343 Birch View Ln
- 2343 Birch View Ln
- 2343 Birch View Ln
- 2343 Birch View Ln
- 2343 Birch View Ln
- 2343 Birch View Ln
- 2343 Birch View Ln
- 2343 Birch View Ln
- 29619 Smokey Bourbon Ln
- 2319 Red Chip Ln
- 2227 Birch View Ln
- 29611 Smokey Bourbon Ln
- 30938 Spring Lily Way
- 30943 Spring Lily Way
- 2427 Daisy Meadow Place
- 29614 Apple Glen Ct
- 29614 Apple Glen Ct
- 29302 Wood Lily Dr
- 2506 Alder Wood Ln
- 29655 Jordan Crossing Blvd
- 2010 Taylor Marie Trail
- 2030 Taylor Marie Trail
- 29406 Amber Pine Ct
- 2035 Taylor Marie Trail
- 29910 Cherry Sage Ln
- 29114 Davenport Dr
- 29110 Davenport Dr
- 1527 Evergreen Bay Ln
- 2614 Misty Laurel Ct
- 29838 Norwood Canyon Ln
- 2718 Misty Laurel Ct
- 29011 Davenport Dr
- 2130 Coyote Run Dr
- 1618 Dominion Heights Ln
- 30107 Alder Run Ln
- 29522 Patricias Way
- 1807 Harmony Bend Ln

