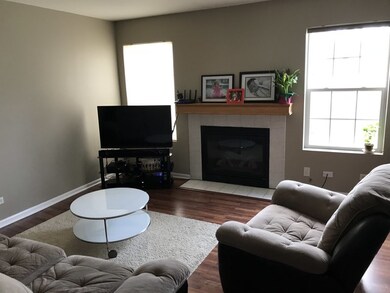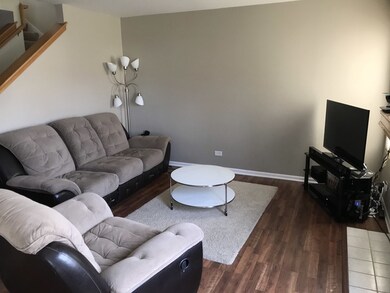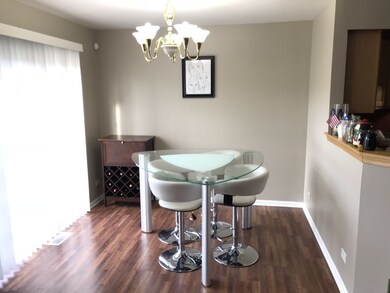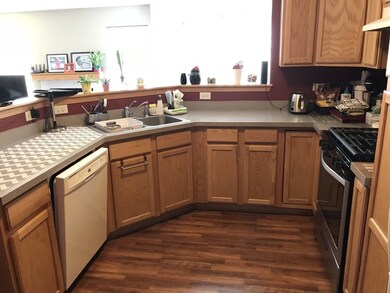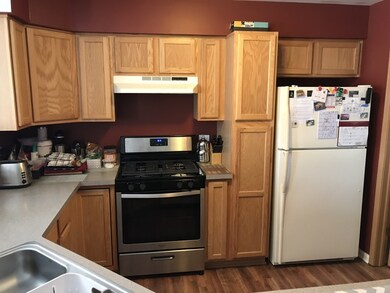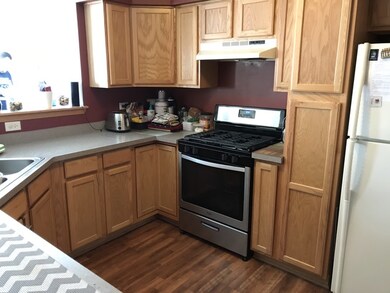
2326 Stoughton Cir Aurora, IL 60502
Waubonsie NeighborhoodEstimated Value: $325,996 - $344,000
Highlights
- Vaulted Ceiling
- Loft
- Walk-In Pantry
- Steck Elementary School Rated A
- Lower Floor Utility Room
- Galley Kitchen
About This Home
As of June 20182 bed, 2.5 bath, 2 car attached garage 2-story townhome with full finished basement. Master with master bath & walk-in closet. Finished basement is wired for surround sound. Loft area on 2nd floor for home office or potential 3rd bedroom. Private patio in rear. SD 204, close to shops, restaurants, and highway. Assessments cover lawncare, snow removal, and garbage. News include: gas oven, master bedroom carpet & roof in 2017 and hot water heater in 2015.
Last Agent to Sell the Property
Berkshire Hathaway HomeServices Prairie Path REALT License #475141260 Listed on: 02/27/2018

Townhouse Details
Home Type
- Townhome
Est. Annual Taxes
- $6,016
Year Built
- 2002
Lot Details
- 17
HOA Fees
- $183 per month
Parking
- Attached Garage
- Garage Transmitter
- Garage Door Opener
- Driveway
- Parking Included in Price
- Garage Is Owned
Home Design
- Brick Exterior Construction
- Slab Foundation
- Asphalt Shingled Roof
- Vinyl Siding
Interior Spaces
- Vaulted Ceiling
- Fireplace With Gas Starter
- Loft
- Lower Floor Utility Room
- Storage
- Laminate Flooring
- Finished Basement
- Basement Fills Entire Space Under The House
Kitchen
- Galley Kitchen
- Walk-In Pantry
- Oven or Range
- Microwave
- Dishwasher
- Disposal
Bedrooms and Bathrooms
- Primary Bathroom is a Full Bathroom
- Soaking Tub
- Separate Shower
Laundry
- Laundry on main level
- Dryer
- Washer
Outdoor Features
- Patio
Utilities
- Forced Air Heating and Cooling System
- Heating System Uses Gas
- Overhead Sewers
Community Details
Amenities
- Common Area
Pet Policy
- Pets Allowed
Ownership History
Purchase Details
Home Financials for this Owner
Home Financials are based on the most recent Mortgage that was taken out on this home.Purchase Details
Home Financials for this Owner
Home Financials are based on the most recent Mortgage that was taken out on this home.Similar Homes in Aurora, IL
Home Values in the Area
Average Home Value in this Area
Purchase History
| Date | Buyer | Sale Price | Title Company |
|---|---|---|---|
| Sidio Kaitlin M | $211,000 | First American Title | |
| Grady Brian | -- | Multiple |
Mortgage History
| Date | Status | Borrower | Loan Amount |
|---|---|---|---|
| Open | Sidio Kaitlin M | $166,500 | |
| Closed | Sidio Kaitlin M | $166,500 | |
| Closed | Sidio Kaitlin M | $168,800 | |
| Previous Owner | Grady Brian | $177,530 | |
| Previous Owner | Grady Brian | $30,000 | |
| Previous Owner | Grady Brian | $184,000 | |
| Previous Owner | Grady Brian | $39,000 | |
| Previous Owner | Mccormack Catherine | $22,000 | |
| Previous Owner | Grady Brian | $175,000 |
Property History
| Date | Event | Price | Change | Sq Ft Price |
|---|---|---|---|---|
| 06/08/2018 06/08/18 | Sold | $211,000 | +0.5% | $126 / Sq Ft |
| 03/01/2018 03/01/18 | Pending | -- | -- | -- |
| 02/27/2018 02/27/18 | For Sale | $210,000 | -- | $126 / Sq Ft |
Tax History Compared to Growth
Tax History
| Year | Tax Paid | Tax Assessment Tax Assessment Total Assessment is a certain percentage of the fair market value that is determined by local assessors to be the total taxable value of land and additions on the property. | Land | Improvement |
|---|---|---|---|---|
| 2023 | $6,016 | $82,030 | $17,220 | $64,810 |
| 2022 | $5,856 | $75,830 | $15,920 | $59,910 |
| 2021 | $5,694 | $73,120 | $15,350 | $57,770 |
| 2020 | $5,764 | $73,120 | $15,350 | $57,770 |
| 2019 | $5,552 | $69,550 | $14,600 | $54,950 |
| 2018 | $5,529 | $62,600 | $13,140 | $49,460 |
| 2017 | $5,448 | $60,470 | $12,690 | $47,780 |
| 2016 | $4,811 | $58,030 | $12,180 | $45,850 |
| 2015 | $4,748 | $55,090 | $11,560 | $43,530 |
| 2014 | $4,298 | $49,140 | $10,310 | $38,830 |
| 2013 | $4,256 | $49,480 | $10,380 | $39,100 |
Agents Affiliated with this Home
-
Mike Muisenga

Seller's Agent in 2018
Mike Muisenga
Berkshire Hathaway HomeServices Prairie Path REALT
(630) 815-5043
119 Total Sales
-
Shirley and Tim Connors

Buyer's Agent in 2018
Shirley and Tim Connors
RE/MAX
(630) 373-1220
15 Total Sales
Map
Source: Midwest Real Estate Data (MRED)
MLS Number: MRD09867387
APN: 07-19-316-009
- 2361 Stoughton Cir Unit 350404
- 340 Abington Woods Dr Unit D
- 2433 Stoughton Cir Unit 351004
- 390 Jamestown Ct Unit 201G
- 2309 Hudson Cir Unit 2801
- 32w396 Forest Dr
- 2221 Beaumont Ct
- 642 Wolverine Dr
- 2209 Beaumont Ct
- 532 Declaration Ln Unit 1105
- 227 Vaughn Rd
- 2575 Adamsway Dr
- 31W603 Liberty St
- 1900 E New York St
- 2551 Doncaster Dr
- 2428 Reflections Dr Unit T2203
- 2296 Reflections Dr Unit C0501
- 2258 Reflections Dr Unit C0206
- 2641 Asbury Dr
- 548 Asbury Dr
- 2326 Stoughton Cir
- 2324 Stoughton Cir Unit 352403
- 2322 Stoughton Cir Unit 352402
- 2328 Stoughton Cir Unit 352405
- 2320 Stoughton Cir Unit 352401
- 2330 Stoughton Cir Unit 352406
- 2332 Stoughton Cir Unit 352301
- 2496 Stoughton Cir Unit 352505
- 2334 Stoughton Cir Unit 352302
- 2334 Stoughton Cir Unit 2334
- 2494 Stoughton Cir Unit 352504
- 2492 Stoughton Cir Unit 352503
- 2321 Stoughton Cir Unit 350106
- 2323 Stoughton Cir Unit 350105
- 2325 Stoughton Cir Unit 350104
- 2327 Stoughton Cir Unit 350103
- 2327 Stoughton Cir Unit 2327
- 2331 Stoughton Cir Unit 350101
- 2329 Stoughton Cir Unit 350102
- 2338 Stoughton Cir Unit 352304

