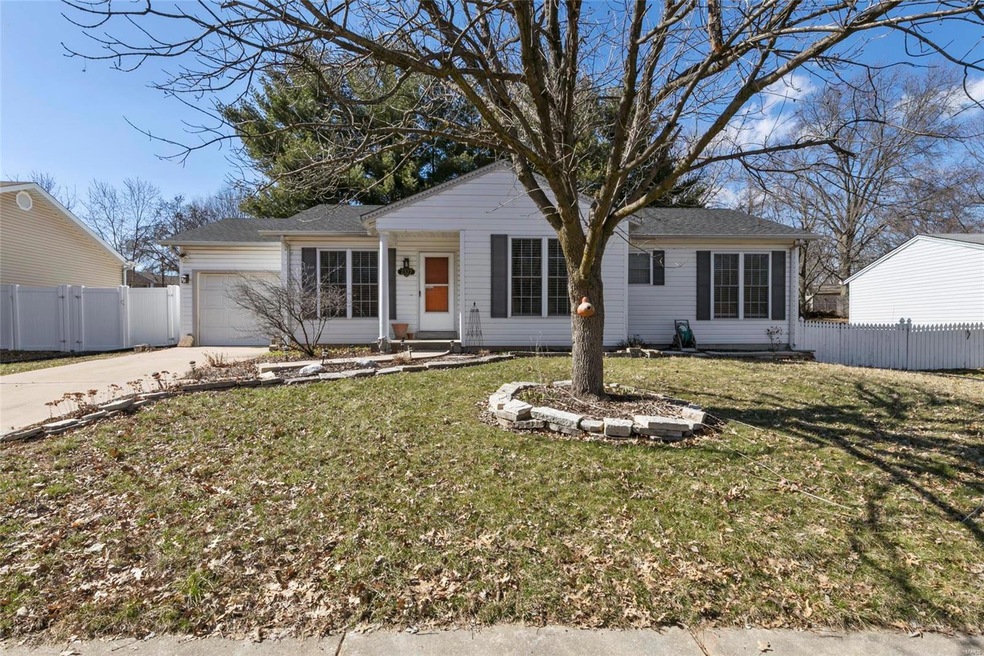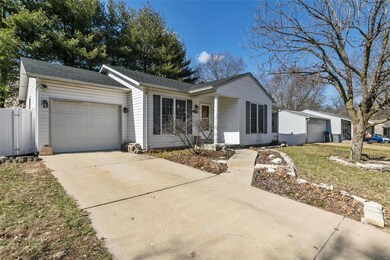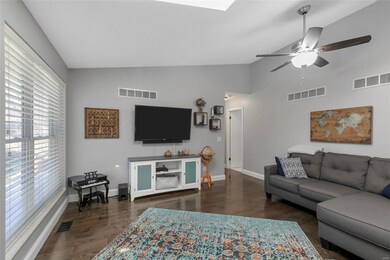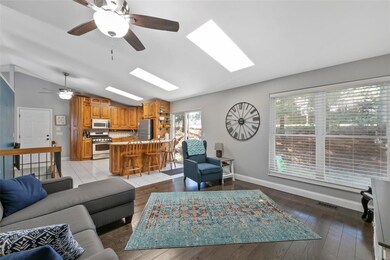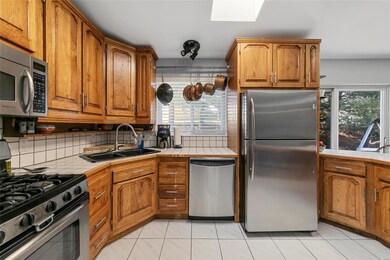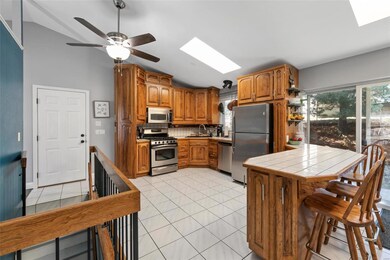
2327 Amarillo Dr O Fallon, MO 63368
Highlights
- Primary Bedroom Suite
- Open Floorplan
- Ranch Style House
- Dardenne Elementary School Rated A-
- Vaulted Ceiling
- Wood Flooring
About This Home
As of April 2019Welcome home to this charming ranch home in the heart of O'Fallon! You'll love the spacious open floorplan with new gleaming hardwood floors throughout most of the main level. The large living room is filled with light and boasts a soaring vaulted ceiling with skylights. Any chef will be delighted to cook in the spacious kitchen that's loaded with custom hickory cabinets, tons of counter space w/ breakfast bar, and stainless steel appliances. The formal dining room right off the kitchen welcomes guests for a cozy family meal! The master bedroom suite is complete with a full bath and spacious closet. Down the hall, you'll find two additional bedrooms and a beautifully updated full bath! All of this is completed by an oversized 1-car garage with work bench, full basement, a private back yard, updated lighting, and a BRAND NEW ROOF! Also be sure to check out the neighborhood pool!
Last Agent to Sell the Property
EXP Realty, LLC License #2013004267 Listed on: 03/19/2019
Home Details
Home Type
- Single Family
Est. Annual Taxes
- $3,006
Year Built
- Built in 1984
Lot Details
- 7,231 Sq Ft Lot
- Fenced
- Level Lot
HOA Fees
- $21 Monthly HOA Fees
Parking
- 1 Car Attached Garage
- Garage Door Opener
Home Design
- Ranch Style House
- Traditional Architecture
- Vinyl Siding
Interior Spaces
- 1,216 Sq Ft Home
- Open Floorplan
- Vaulted Ceiling
- Ceiling Fan
- Insulated Windows
- Window Treatments
- Entrance Foyer
- Formal Dining Room
- Wood Flooring
- Fire and Smoke Detector
Kitchen
- Eat-In Kitchen
- Breakfast Bar
- Gas Oven or Range
- <<microwave>>
- Dishwasher
- Stainless Steel Appliances
- Built-In or Custom Kitchen Cabinets
- Disposal
Bedrooms and Bathrooms
- 3 Main Level Bedrooms
- Primary Bedroom Suite
- Split Bedroom Floorplan
- 2 Full Bathrooms
- Shower Only
Unfinished Basement
- Basement Fills Entire Space Under The House
- Basement Ceilings are 8 Feet High
- Sump Pump
Outdoor Features
- Covered patio or porch
Schools
- Dardenne Elem. Elementary School
- Ft. Zumwalt West Middle School
- Ft. Zumwalt West High School
Utilities
- Forced Air Heating and Cooling System
- Heating System Uses Gas
- Gas Water Heater
Listing and Financial Details
- Assessor Parcel Number 2-0067-5709-00-0100.0000000
Community Details
Recreation
- Community Pool
Ownership History
Purchase Details
Home Financials for this Owner
Home Financials are based on the most recent Mortgage that was taken out on this home.Purchase Details
Home Financials for this Owner
Home Financials are based on the most recent Mortgage that was taken out on this home.Purchase Details
Home Financials for this Owner
Home Financials are based on the most recent Mortgage that was taken out on this home.Similar Home in the area
Home Values in the Area
Average Home Value in this Area
Purchase History
| Date | Type | Sale Price | Title Company |
|---|---|---|---|
| Warranty Deed | $172,900 | Us Title Corp & Agcy Inc | |
| Warranty Deed | -- | Ust | |
| Interfamily Deed Transfer | -- | Nations Title Agency Inc |
Mortgage History
| Date | Status | Loan Amount | Loan Type |
|---|---|---|---|
| Open | $129,675 | New Conventional | |
| Previous Owner | $3,593 | Stand Alone Second | |
| Previous Owner | $3,593 | Stand Alone Second | |
| Previous Owner | $82,000 | Credit Line Revolving | |
| Previous Owner | $50,000 | Credit Line Revolving | |
| Previous Owner | $25,000 | No Value Available |
Property History
| Date | Event | Price | Change | Sq Ft Price |
|---|---|---|---|---|
| 04/29/2019 04/29/19 | Sold | -- | -- | -- |
| 03/20/2019 03/20/19 | Pending | -- | -- | -- |
| 03/19/2019 03/19/19 | For Sale | $169,900 | +35.9% | $140 / Sq Ft |
| 11/17/2014 11/17/14 | Sold | -- | -- | -- |
| 11/17/2014 11/17/14 | For Sale | $125,000 | -- | $103 / Sq Ft |
| 10/30/2014 10/30/14 | Pending | -- | -- | -- |
Tax History Compared to Growth
Tax History
| Year | Tax Paid | Tax Assessment Tax Assessment Total Assessment is a certain percentage of the fair market value that is determined by local assessors to be the total taxable value of land and additions on the property. | Land | Improvement |
|---|---|---|---|---|
| 2023 | $3,006 | $45,274 | $0 | $0 |
| 2022 | $2,344 | $32,742 | $0 | $0 |
| 2021 | $2,346 | $32,742 | $0 | $0 |
| 2020 | $2,243 | $30,361 | $0 | $0 |
| 2019 | $2,248 | $30,361 | $0 | $0 |
| 2018 | $2,130 | $27,462 | $0 | $0 |
| 2017 | $2,096 | $27,462 | $0 | $0 |
| 2016 | $1,791 | $23,354 | $0 | $0 |
| 2015 | $1,665 | $23,354 | $0 | $0 |
| 2014 | $1,527 | $21,071 | $0 | $0 |
Agents Affiliated with this Home
-
Matt Delhougne

Seller's Agent in 2019
Matt Delhougne
EXP Realty, LLC
(636) 238-3830
1 in this area
32 Total Sales
-
Sue Woods

Buyer's Agent in 2019
Sue Woods
Coldwell Banker Realty - Gundaker West Regional
(314) 607-1366
85 in this area
648 Total Sales
-
R
Seller's Agent in 2014
Rosemary Main
Metro-plex Group L L C
-
Colleen Lawler

Buyer's Agent in 2014
Colleen Lawler
Coldwell Banker Realty - Gundaker West Regional
(314) 852-1400
27 in this area
511 Total Sales
Map
Source: MARIS MLS
MLS Number: MIS19017384
APN: 2-0067-5709-00-0100.0000000
- 2414 Breezy Point Ln
- 5 Poor Richard Ct
- 2416 Merribrook Ln
- 2535 Stillwater Dr
- 221 Mondair Dr
- 2439 Beaujolais Dr
- 2 the Durango at the Grove
- 2006 Winter Hill Dr
- 10 Forest Pine Ct
- 7 Babble Creek Ct
- 340 William Clark Dr
- 5 Royallbridge Ct
- 1908 Winter Hill Dr
- 927 Annabrook Park Dr
- 1903 Autumn Hill Dr
- 3 Boxwood Crest Ct
- 219 Royalltrail Ln
- 367 Shamrock St
- 361 Shamrock St
- 521 Pinehurst Woods Ct
