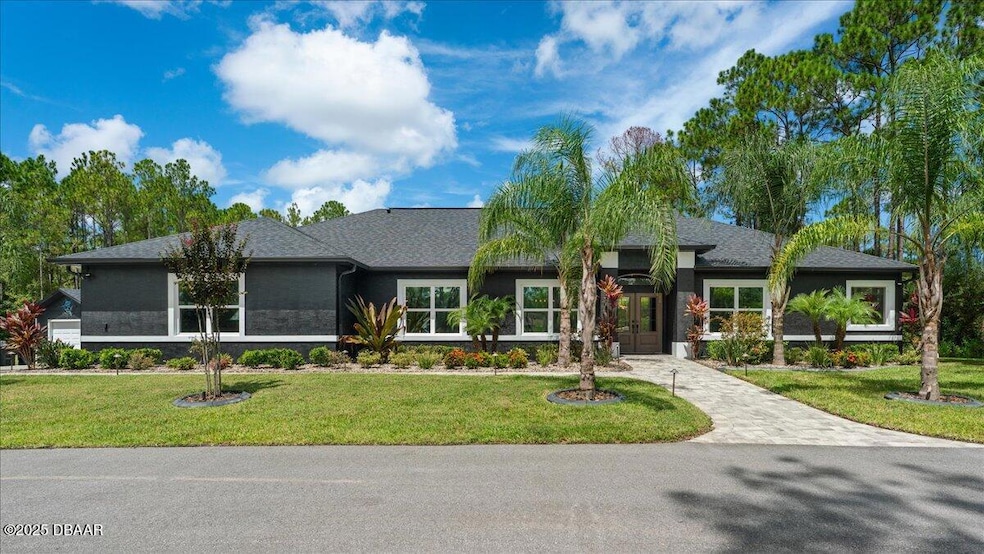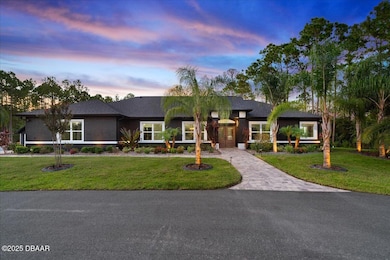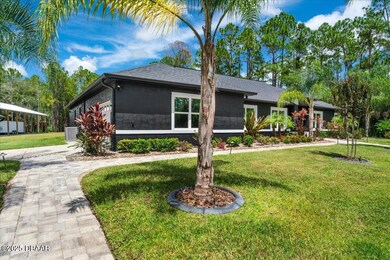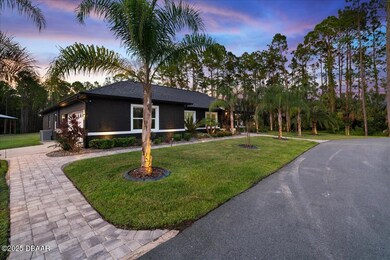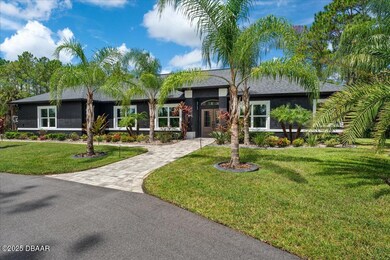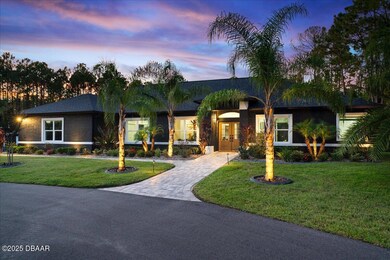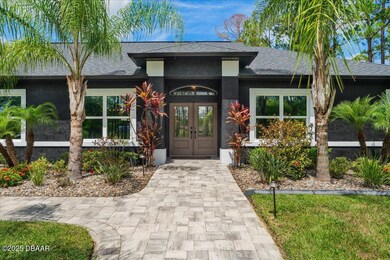2328 Baja Trail Ormond Beach, FL 32174
Estimated payment $6,772/month
Highlights
- Above Ground Spa
- View of Trees or Woods
- Vaulted Ceiling
- RV Access or Parking
- Wooded Lot
- No HOA
About This Home
If driving please come in off of Leeway Trail vs Durance for the best driving conditions on this well maintained dirt road. Experience the perfect blend of modern luxury and timeless farmhouse charm with this completely remodeled (everything 2022 or newer) home on 5.74 private acres. From the moment you arrive, the property impresses with its sweeping natural landscape, riding trails, and a serene private pond that sets the stage for peaceful country living with refined sophistication
The residence showcases a fresh modern farmhouse design with sleek black accents throughout, exuding both style and elegance. The heart of the home is the stunning chef's kitchen, featuring striking waterfall quartz countertops, custom cabinetry and designer finishes that make a bold statement
So many possibilities with this property that includes a massive 4800 sq ft pole barn with 6'' fiber mesh reinforced concrete, rebar throughout and full plumbing the utilization of this area has endless uses and plumbing already in place, offering endless potential for customization. Parking and storage are well accommodated with a 2-car attached garage and an additional detached 1-car garage. New water softener installed in 2022.
Step outside and embrace the best of outdoor living with ample acreage for recreation, nature exploration, or trail riding. Whether you're hosting gatherings, pursuing your passions, or enjoying quiet moments by the pond, this property offers unmatched versatility and opportunity.
This is more than just a home it's a lifestyle retreat designed with every detail in mind.
Home Details
Home Type
- Single Family
Est. Annual Taxes
- $5,363
Year Built
- Built in 2001 | Remodeled
Lot Details
- 5.74 Acre Lot
- Dirt Road
- Wooded Lot
Parking
- 2 Car Attached Garage
- Circular Driveway
- RV Access or Parking
Home Design
- Slab Foundation
- Shingle Roof
- Block And Beam Construction
Interior Spaces
- 2,627 Sq Ft Home
- 1-Story Property
- Vaulted Ceiling
- Ceiling Fan
- Electric Fireplace
- Family Room
- Living Room
- Dining Room
- Home Office
- Screened Porch
- Views of Woods
Kitchen
- Breakfast Area or Nook
- Breakfast Bar
- Electric Range
- Microwave
- Dishwasher
- Wine Cooler
Flooring
- Carpet
- Tile
- Vinyl
Bedrooms and Bathrooms
- 5 Bedrooms
- Split Bedroom Floorplan
- Walk-In Closet
- Separate Shower in Primary Bathroom
Laundry
- Laundry in Garage
- Dryer
- Washer
Home Security
- Closed Circuit Camera
- Fire and Smoke Detector
Outdoor Features
- Above Ground Spa
- Screened Patio
Utilities
- Central Heating and Cooling System
- Agricultural Well Water Source
- Well
- Water Softener is Owned
- Septic Tank
- Cable TV Available
Community Details
- No Home Owners Association
Listing and Financial Details
- Homestead Exemption
- Assessor Parcel Number 4114-00-00-0043
Map
Home Values in the Area
Average Home Value in this Area
Tax History
| Year | Tax Paid | Tax Assessment Tax Assessment Total Assessment is a certain percentage of the fair market value that is determined by local assessors to be the total taxable value of land and additions on the property. | Land | Improvement |
|---|---|---|---|---|
| 2025 | $5,228 | $383,538 | -- | -- |
| 2024 | $5,228 | $372,729 | -- | -- |
| 2023 | $5,228 | $361,873 | $0 | $0 |
| 2022 | $4,188 | $550,511 | $224,137 | $326,374 |
| 2021 | $4,343 | $288,570 | $0 | $0 |
| 2020 | $4,277 | $284,586 | $0 | $0 |
| 2019 | $4,203 | $278,188 | $0 | $0 |
| 2018 | $4,225 | $273,001 | $0 | $0 |
| 2017 | $4,309 | $267,386 | $0 | $0 |
| 2016 | $4,365 | $261,886 | $0 | $0 |
| 2015 | $4,506 | $260,066 | $0 | $0 |
| 2014 | $4,478 | $258,002 | $0 | $0 |
Property History
| Date | Event | Price | List to Sale | Price per Sq Ft | Prior Sale |
|---|---|---|---|---|---|
| 10/22/2025 10/22/25 | For Sale | $1,199,999 | +114.3% | $457 / Sq Ft | |
| 03/01/2022 03/01/22 | Sold | $560,000 | 0.0% | $213 / Sq Ft | View Prior Sale |
| 01/31/2022 01/31/22 | Pending | -- | -- | -- | |
| 10/27/2021 10/27/21 | For Sale | $560,000 | -- | $213 / Sq Ft |
Purchase History
| Date | Type | Sale Price | Title Company |
|---|---|---|---|
| Warranty Deed | $560,000 | New Title Company Name | |
| Warranty Deed | $510,000 | -- | |
| Quit Claim Deed | -- | -- | |
| Warranty Deed | $42,000 | -- | |
| Deed | $33,500 | -- | |
| Deed | $30,000 | -- |
Mortgage History
| Date | Status | Loan Amount | Loan Type |
|---|---|---|---|
| Open | $392,000 | New Conventional | |
| Previous Owner | $250,000 | New Conventional | |
| Previous Owner | $36,000 | No Value Available |
Source: Daytona Beach Area Association of REALTORS®
MLS Number: 1217967
APN: 4114-00-00-0043
- 0 Durrance Ln
- 420 Leeway Trail
- 475 N Tymber Creek Rd
- 471 N Tymber Creek Rd
- 73 Pergola Place
- 65 Pergola Place
- 48 Abacus Ave
- 41 Pergola Place
- 21 Pergola Place
- 0 Pineland Trail
- 491 Pineland Trail
- 31 Abacus Ave
- 32 Abacus Ave
- 25 Abacus Ave
- 160 Pergola Place
- 51 Herringbone Way
- 33 Acanthus Cir Unit II
- 20 Abacus Ave
- 10 Cantilever Ct
- 30 Caladium Dr
- 32 Abacus Ave
- 149 Pergola Place
- 159 Pergola Place
- 57 Chrysanthemum Dr
- 285 Sunset Point Dr
- 35 Caballero Ct
- 41 Creek Bluff Way
- 5 Pine Look Pass
- 79 Westland Run
- 12 Tidewater Dr
- 100 Hamilton Cir
- 116 Ormond Grande Blvd
- 125 Deer Lake Cir
- 64 E Grande Rd
- 68 E Grande Rd
- 2 Blockhouse Ct
- 196 Gamble Ave
- 6 Tomahawk Trail
- 275 Interchange Blvd
- 149 Pine Cone Trail
