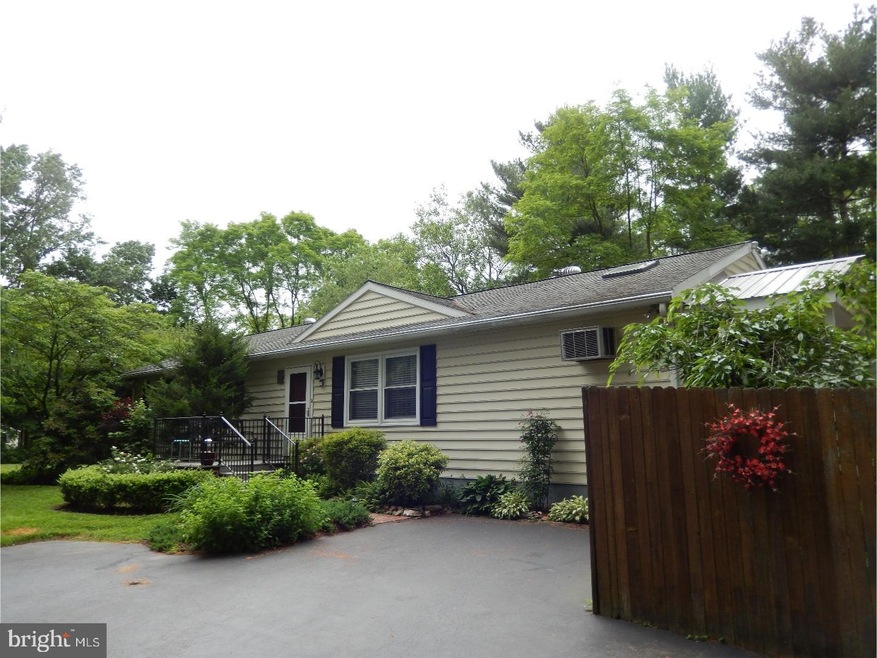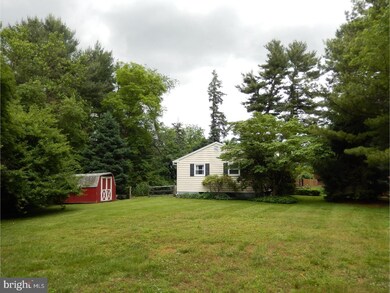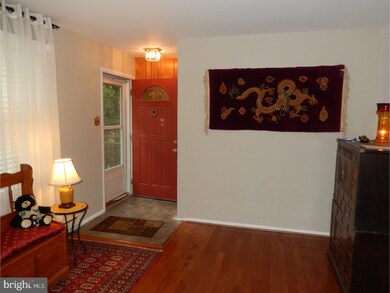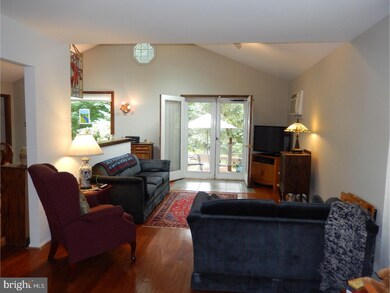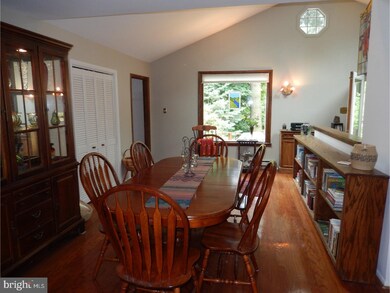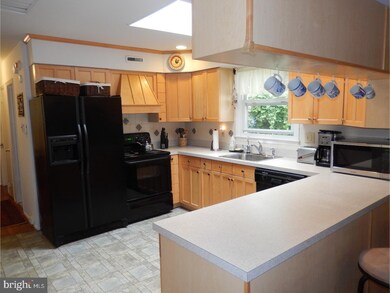
233 Hearn Ave Berwyn, PA 19312
Estimated Value: $646,182 - $761,000
Highlights
- Deck
- Rambler Architecture
- Wood Flooring
- Beaumont Elementary School Rated A+
- Cathedral Ceiling
- Whirlpool Bathtub
About This Home
As of September 2017Delightful and amazingly spacious ranch home in heart of Berwyn. Enter into a large living room with hardwood floors, vaulted ceiling with skylites and French doors to very private deck. Enjoy tranquil outdoor views from the picture window in the dining room with hardwood floors. The adjacent kitchen with breakfast bar was renovated in 2002 with birch cabinets, skylite, stainless sink and newer appliances. The master bedroom plus 3 additional bedrooms are serviced by 2 full bathrooms, one with jetted tub and ceramic tile floor, the other with updated stall shower and linen closet. Two additional hall closets provide ample storage. The finished basement is a perfect retreat or in-law suite with living room with wet bar and space for appliances plus 2 bedrooms, a full bath and laundry room. All this in walking distance to restaurants, shops and train less than 1 mile away. Beautiful rectangular lot. Facing house, looking left, property goes all the way to split rail fence in the distance. Other lot lines are more obvious. 2 Sheds included on property. Gas line on Hearn. PECO said it would cost $52 for a buyer to have the line brought to the house if they wanted to convert to gas.
Last Agent to Sell the Property
Marie Jones
BHHS Fox & Roach Wayne-Devon Listed on: 06/08/2017
Home Details
Home Type
- Single Family
Est. Annual Taxes
- $5,278
Year Built
- Built in 1973
Lot Details
- 0.44 Acre Lot
- Cul-De-Sac
- Level Lot
- Flag Lot
- Back, Front, and Side Yard
- Property is in good condition
- Property is zoned R3
Home Design
- Rambler Architecture
- Brick Foundation
- Shingle Roof
- Vinyl Siding
Interior Spaces
- 2,108 Sq Ft Home
- Property has 1 Level
- Wet Bar
- Cathedral Ceiling
- Ceiling Fan
- Skylights
- Replacement Windows
- Bay Window
- Family Room
- Living Room
- Dining Room
- Laundry Room
- Attic
Kitchen
- Butlers Pantry
- Self-Cleaning Oven
- Built-In Range
- Dishwasher
- Disposal
Flooring
- Wood
- Wall to Wall Carpet
- Tile or Brick
- Vinyl
Bedrooms and Bathrooms
- 4 Bedrooms
- En-Suite Primary Bedroom
- In-Law or Guest Suite
- 3 Full Bathrooms
- Whirlpool Bathtub
- Walk-in Shower
Finished Basement
- Basement Fills Entire Space Under The House
- Laundry in Basement
Parking
- 3 Open Parking Spaces
- 3 Parking Spaces
- Private Parking
- Driveway
Outdoor Features
- Deck
Schools
- Beaumont Elementary School
- Tredyffrin-Easttown Middle School
- Conestoga Senior High School
Utilities
- Cooling System Mounted In Outer Wall Opening
- Zoned Heating
- Electric Water Heater
- On Site Septic
- Cable TV Available
Community Details
- No Home Owners Association
Listing and Financial Details
- Tax Lot 0110.01B0
- Assessor Parcel Number 55-02 -0110.01B0
Ownership History
Purchase Details
Home Financials for this Owner
Home Financials are based on the most recent Mortgage that was taken out on this home.Purchase Details
Home Financials for this Owner
Home Financials are based on the most recent Mortgage that was taken out on this home.Purchase Details
Similar Homes in the area
Home Values in the Area
Average Home Value in this Area
Purchase History
| Date | Buyer | Sale Price | Title Company |
|---|---|---|---|
| Andaya Hart Brett D | $420,000 | -- | |
| Condello Albert V | $135,000 | -- | |
| Ratigan James A | $45,500 | -- |
Mortgage History
| Date | Status | Borrower | Loan Amount |
|---|---|---|---|
| Open | Hart Brett D | $180,000 | |
| Closed | Hart Brett D | $75,000 | |
| Open | Hart Brett D | $322,900 | |
| Closed | Andaya Hart Brett D | $20,000 | |
| Closed | Andaya Hart Brett D | $336,000 | |
| Previous Owner | Ratigan James A | $150,000 | |
| Previous Owner | Ratigan James A | $71,400 | |
| Previous Owner | Ratigan James A | $30,000 | |
| Previous Owner | Condello Albert V | $120,000 |
Property History
| Date | Event | Price | Change | Sq Ft Price |
|---|---|---|---|---|
| 09/15/2017 09/15/17 | Sold | $420,000 | -1.2% | $199 / Sq Ft |
| 07/22/2017 07/22/17 | Pending | -- | -- | -- |
| 07/21/2017 07/21/17 | Price Changed | $425,000 | -2.3% | $202 / Sq Ft |
| 06/27/2017 06/27/17 | Price Changed | $435,000 | -3.3% | $206 / Sq Ft |
| 06/08/2017 06/08/17 | For Sale | $450,000 | -- | $213 / Sq Ft |
Tax History Compared to Growth
Tax History
| Year | Tax Paid | Tax Assessment Tax Assessment Total Assessment is a certain percentage of the fair market value that is determined by local assessors to be the total taxable value of land and additions on the property. | Land | Improvement |
|---|---|---|---|---|
| 2024 | $6,388 | $171,250 | $42,370 | $128,880 |
| 2023 | $5,972 | $171,250 | $42,370 | $128,880 |
| 2022 | $5,809 | $171,250 | $42,370 | $128,880 |
| 2021 | $5,683 | $171,250 | $42,370 | $128,880 |
| 2020 | $5,525 | $171,250 | $42,370 | $128,880 |
| 2019 | $5,371 | $171,250 | $42,370 | $128,880 |
| 2018 | $5,278 | $171,250 | $42,370 | $128,880 |
| 2017 | $5,159 | $171,250 | $42,370 | $128,880 |
| 2016 | -- | $171,250 | $42,370 | $128,880 |
| 2015 | -- | $171,250 | $42,370 | $128,880 |
| 2014 | -- | $171,250 | $42,370 | $128,880 |
Agents Affiliated with this Home
-

Seller's Agent in 2017
Marie Jones
BHHS Fox & Roach
-
Heather Jones-Rajotte

Seller Co-Listing Agent in 2017
Heather Jones-Rajotte
BHHS Fox & Roach
(610) 909-8724
52 Total Sales
-
Robert S. Beck

Buyer's Agent in 2017
Robert S. Beck
Century 21 Veterans-Newtown
(215) 290-7207
30 Total Sales
Map
Source: Bright MLS
MLS Number: 1003203425
APN: 55-002-0110.01B0
- 1122 Sheffield Dr
- 27 Manchester Ct
- 1065 Old Lancaster Rd
- 400 Waynesbrooke Rd Unit 141
- 909 Old Lancaster Rd
- 1359 Berwyn Paoli Rd
- 12 Oak Knoll Dr Unit A12
- 418 Waynesbrooke Rd Unit 134
- 1420 Pennsylvania Ave
- 1421 Pennsylvania Ave
- 26 Robins Ln
- 25 Bodine Rd
- 55 Dayleview Rd
- 875 Old State Rd
- 553 Woodside Ave
- 477 Black Swan Ln
- 503 Kent Place
- 648 Spruce Ln
- 1579 Russell Rd
- 1264 Farm Rd
- 233 Hearn Ave
- 235 Hearn Ave
- 237 Hearn Ave
- 227 Hearn Ave
- 224 Hearn Ave
- 1124 Sheffield Dr
- 226 Hearn Ave
- 216 Leopard Rd
- 1128 Sheffield Dr
- 220 Hearn Ave
- 1111 Edgewood Ave
- 1118 Sheffield Dr
- 1130 Sheffield Dr
- 231 Hearn Ave
- 1117 Edgewood Ave
- 230 Hearn Ave
- 224 Leopard Rd
- 1116 Sheffield Dr
- 135 Lenape Dr
- 230 Leopard Rd
