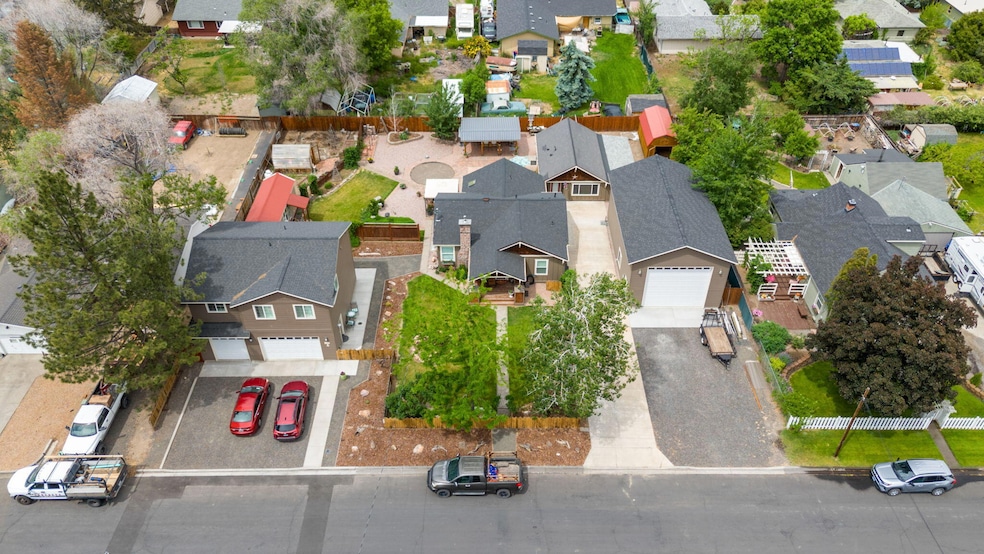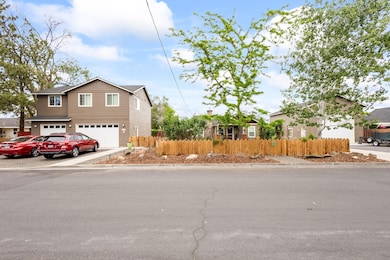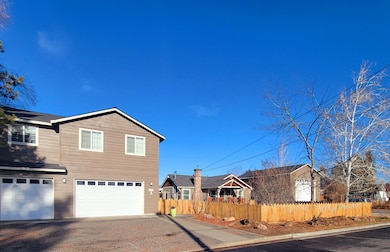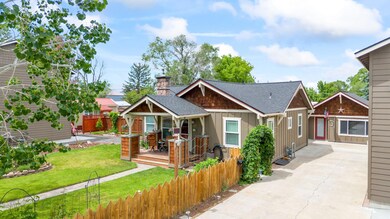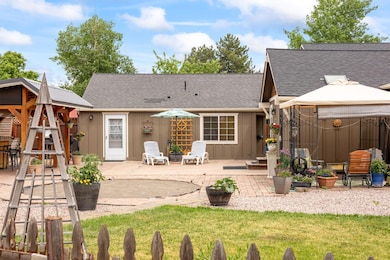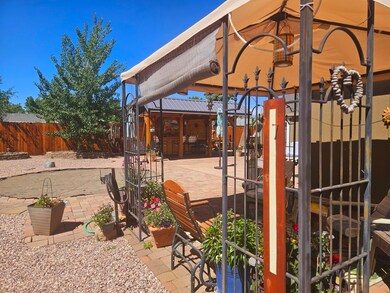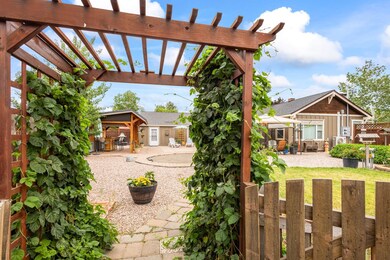233 NW Cedar Ave Redmond, OR 97756
Estimated payment $8,861/month
Highlights
- Guest House
- RV Garage
- Deck
- Greenhouse
- Open Floorplan
- Vaulted Ceiling
About This Home
Downtown Redmond one of a kind jewel R5 income property. The owner resides in the main house, a 1940 bungalow, 2bd/2 ba. 1200 SF. All new paint, wainscoting, rounded archways, gas FP insert, chef kitchen, quartz counters, SS appl. gas range, updated bath. A second dwelling is a 936 SF 2bd/1ba 2 story/3 car garage free standing home built in 2023, by HiLine. A 700+/- 1 bd/1ba ADU all updated. An auxillary building 1 bd/1ba 200 SF. A 960 SF RV/boat shop. The lndscpng is in place w/ mature trees, shrubs and flowers. Enjoy morning & evening sitting spots. An elabrate outdoor could be kitchen structure/ BBQ area. The greenhouse & garden area w/ rm for chickens. RV full hookup, elec, sewer, H20. All fenced/gated. Could be a family compound, adult foster care, however currently AirBnB's & full time rental. Walking distance to dwntwn Redmond, resaurants, breweries, and wine bars. Homestead & Canyon trail near by. OMC. Sale is ''AS IS'' New Roof in 03/24.
The owner pride shows throughout.
Property Details
Home Type
- Multi-Family
Est. Annual Taxes
- $6,576
Year Built
- Built in 1940
Lot Details
- 0.43 Acre Lot
- No Common Walls
- Fenced
- Landscaped
- Level Lot
- Garden
Home Design
- Traditional Architecture
- Bungalow
- Stone Foundation
- Frame Construction
- Composition Roof
- Concrete Siding
- Concrete Perimeter Foundation
Interior Spaces
- 2-Story Property
- Open Floorplan
- Vaulted Ceiling
- Ceiling Fan
- Skylights
- Self Contained Fireplace Unit Or Insert
- Gas Fireplace
- Vinyl Clad Windows
- Neighborhood Views
Kitchen
- Oven
- Cooktop with Range Hood
- Microwave
- Dishwasher
- Kitchen Island
- Solid Surface Countertops
Flooring
- Laminate
- Vinyl
Bedrooms and Bathrooms
- Linen Closet
- Walk-In Closet
- Bathtub with Shower
- Bathtub Includes Tile Surround
Laundry
- Dryer
- Washer
Home Security
- Carbon Monoxide Detectors
- Fire and Smoke Detector
Parking
- Garage
- Garage Door Opener
- Gravel Driveway
- On-Street Parking
- RV Garage
Outdoor Features
- Deck
- Patio
- Greenhouse
- Separate Outdoor Workshop
- Shed
Additional Homes
- Guest House
Schools
- John Tuck Elementary School
- Elton Gregory Middle School
- Redmond High School
Utilities
- Ductless Heating Or Cooling System
- Zoned Heating
- Heating System Uses Natural Gas
- Pellet Stove burns compressed wood to generate heat
- Natural Gas Connected
- Water Heater
- Phone Available
- Cable TV Available
Community Details
- No Home Owners Association
- 4 Units
- Sothmans Subdivision
Listing and Financial Details
- Exclusions: All personal property
- Assessor Parcel Number 122932
Map
Home Values in the Area
Average Home Value in this Area
Tax History
| Year | Tax Paid | Tax Assessment Tax Assessment Total Assessment is a certain percentage of the fair market value that is determined by local assessors to be the total taxable value of land and additions on the property. | Land | Improvement |
|---|---|---|---|---|
| 2024 | $6,576 | $326,360 | -- | -- |
| 2023 | $4,807 | $242,210 | $0 | $0 |
| 2022 | $3,076 | $147,700 | $0 | $0 |
| 2021 | $2,734 | $117,230 | $0 | $0 |
| 2020 | $2,134 | $117,230 | $0 | $0 |
| 2019 | $2,041 | $113,820 | $0 | $0 |
| 2018 | $1,990 | $110,510 | $0 | $0 |
| 2017 | $1,943 | $107,300 | $0 | $0 |
| 2016 | $1,916 | $104,180 | $0 | $0 |
| 2015 | $1,857 | $101,150 | $0 | $0 |
| 2014 | $1,809 | $98,210 | $0 | $0 |
Property History
| Date | Event | Price | Change | Sq Ft Price |
|---|---|---|---|---|
| 07/21/2025 07/21/25 | Price Changed | $1,499,999 | -2.0% | $494 / Sq Ft |
| 06/17/2025 06/17/25 | Price Changed | $1,529,999 | -0.6% | $504 / Sq Ft |
| 06/04/2025 06/04/25 | Price Changed | $1,539,999 | -0.4% | $507 / Sq Ft |
| 05/30/2025 05/30/25 | Price Changed | $1,545,999 | -0.6% | $509 / Sq Ft |
| 05/03/2025 05/03/25 | Price Changed | $1,555,999 | -0.1% | $513 / Sq Ft |
| 03/19/2025 03/19/25 | Price Changed | $1,557,999 | -2.6% | $513 / Sq Ft |
| 12/21/2024 12/21/24 | Price Changed | $1,599,999 | +2.8% | $527 / Sq Ft |
| 11/05/2024 11/05/24 | Price Changed | $1,555,999 | -13.6% | $513 / Sq Ft |
| 10/10/2024 10/10/24 | Price Changed | $1,799,999 | -5.2% | $593 / Sq Ft |
| 09/10/2024 09/10/24 | Price Changed | $1,899,700 | -5.0% | $626 / Sq Ft |
| 07/16/2024 07/16/24 | Price Changed | $1,999,700 | -4.8% | $659 / Sq Ft |
| 07/02/2024 07/02/24 | For Sale | $2,100,000 | +278.4% | $692 / Sq Ft |
| 08/18/2021 08/18/21 | Sold | $555,000 | -7.3% | $463 / Sq Ft |
| 08/04/2021 08/04/21 | Pending | -- | -- | -- |
| 07/25/2021 07/25/21 | For Sale | $599,000 | -- | $499 / Sq Ft |
Purchase History
| Date | Type | Sale Price | Title Company |
|---|---|---|---|
| Warranty Deed | $555,000 | Western Title & Escrow |
Mortgage History
| Date | Status | Loan Amount | Loan Type |
|---|---|---|---|
| Open | $126,000 | New Conventional | |
| Previous Owner | $284,000 | New Conventional | |
| Previous Owner | $208,000 | New Conventional | |
| Previous Owner | $176,250 | Unknown | |
| Previous Owner | $146,250 | Fannie Mae Freddie Mac | |
| Previous Owner | $30,000 | Credit Line Revolving |
Source: Oregon Datashare
MLS Number: 220186929
APN: 122932
- 205 NW Birch Ave
- 215 NW Canal Blvd
- 239 SW Black Butte Blvd
- 654 NW 4th St
- 218 SW 4th St
- 1679 SW Black Butte Ct
- 1674 SW Black Butte Ct
- 72 NW 8th St Unit 72
- 82 NW 8th St Unit 82
- 17 NW 8th St Unit 17
- 122 SW 10th St
- 115 SE Jackson St
- 788 NW 9th St
- 207 SW 12th St
- 185 NW Canyon Dr Unit 185
- 703 SW 7th St
- 688 NW 13th St
- 703 NW 13th St
- 878 NW 13th St
- 736 SW 10th St
- 787 NW Canal Blvd
- 532 SW Rimrock Way
- 1329 SW Pumice Ave
- 3025 NW 7th St
- 2141 SW 19th St
- 2210 SW 19th St
- 2050 SW Timber Ave
- 2960 NW Northwest Way
- 4141 SW 34th St
- 3759 SW Badger Ave
- 3750 SW Badger Ave
- 4633 SW 37th St
- 4399 SW Coyote Ave
- 13400 SW Cinder Dr
- 20750 Empire Ave
- 900 NE Warner Place
- 1050 NE Butler Market Rd Unit 31
- 2365 NE Conners Ave
- 2603 NW Rippling River Ct
- 2004 NE 8th St
