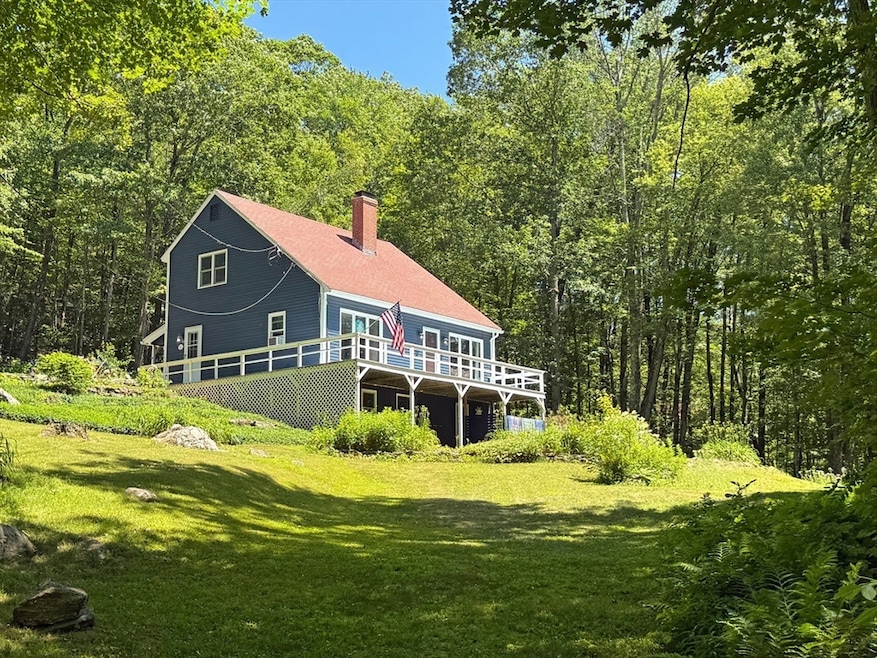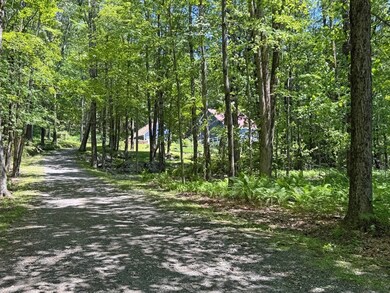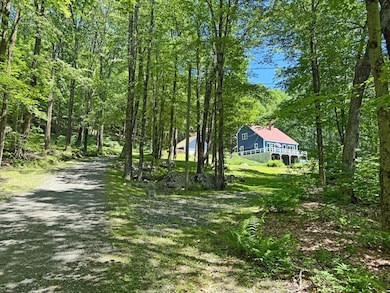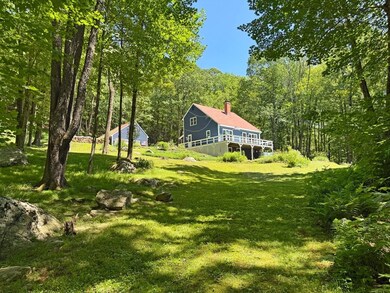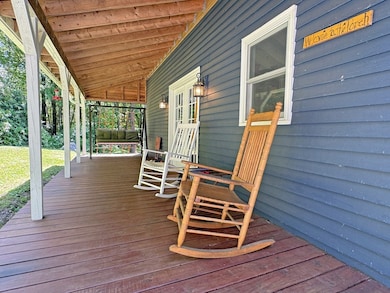
233 Old Wendell Rd Northfield, MA 01360
Estimated payment $2,880/month
Highlights
- Golf Course Community
- 7.78 Acre Lot
- Custom Closet System
- Community Stables
- Open Floorplan
- Covered Deck
About This Home
Peace and serenity can be yours with this beautifully maintained Contemporary Saltbox on 7.78 acres nestled in nature. This captivating home features 3 levels of living space, an open floor plan, and an abundance of natural light that radiates throughout. The main level features a kitchen with a breakfast bar and dining area that opens to the living room, which boasts a cathedral ceiling and a soapstone-lined wood stove that will provide a cozy heat source for you this winter and access to the front deck and back porch, where you can enjoy both sun and shade throughout the day. 1st fl bedroom, laundry/mudroom. 2 bedrooms, bath and a walk-in attic on the 2nd fl. A large family room, bathroom, and utility room on the lower level walkout. There's even an outside shower. Attractively landscaped with a giant rhododendron, blueberry elderberry bushes, a plum tree, and wildflowers that attract butterflies, songbirds, and hummingbirds, as well as the trail through the woods to Crag Mountain.
Home Details
Home Type
- Single Family
Est. Annual Taxes
- $4,588
Year Built
- Built in 1987
Lot Details
- 7.78 Acre Lot
- Property fronts a private road
- Property fronts an easement
- Near Conservation Area
- Street terminates at a dead end
- Level Lot
- Wooded Lot
- Property is zoned RAF
Parking
- 2 Car Detached Garage
- Parking Storage or Cabinetry
- Side Facing Garage
- Garage Door Opener
- Stone Driveway
- Open Parking
- Off-Street Parking
Home Design
- Contemporary Architecture
- Saltbox Architecture
- Post and Beam
- Frame Construction
- Blown Fiberglass Insulation
- Shingle Roof
- Concrete Perimeter Foundation
Interior Spaces
- Open Floorplan
- Cathedral Ceiling
- Ceiling Fan
- Decorative Lighting
- Light Fixtures
- Insulated Windows
- Picture Window
- Window Screens
- French Doors
- Dining Area
Kitchen
- Breakfast Bar
- Stove
- Range
- Freezer
- Dishwasher
- Stainless Steel Appliances
- Solid Surface Countertops
Flooring
- Wood
- Laminate
- Ceramic Tile
- Vinyl
Bedrooms and Bathrooms
- 3 Bedrooms
- Primary bedroom located on second floor
- Custom Closet System
- Dual Closets
- 2 Full Bathrooms
- Bathtub with Shower
- Separate Shower
- Linen Closet In Bathroom
Laundry
- Laundry on main level
- Dryer
- Washer
Partially Finished Basement
- Walk-Out Basement
- Basement Fills Entire Space Under The House
- Interior and Exterior Basement Entry
- Block Basement Construction
Outdoor Features
- Outdoor Shower
- Covered Deck
- Covered patio or porch
- Rain Gutters
Location
- Property is near schools
Schools
- Northfield Elementary School
- Pioneer Middle School
- Pioneer High School
Utilities
- 3+ Cooling Systems Mounted To A Wall/Window
- Window Unit Cooling System
- 5 Heating Zones
- Pellet Stove burns compressed wood to generate heat
- Baseboard Heating
- Electric Baseboard Heater
- Generator Hookup
- 200+ Amp Service
- Power Generator
- Private Water Source
- Water Heater
- Private Sewer
- High Speed Internet
Listing and Financial Details
- Legal Lot and Block 1 / A11
- Assessor Parcel Number 4012884
Community Details
Overview
- No Home Owners Association
Recreation
- Golf Course Community
- Community Stables
- Jogging Path
Map
Home Values in the Area
Average Home Value in this Area
Tax History
| Year | Tax Paid | Tax Assessment Tax Assessment Total Assessment is a certain percentage of the fair market value that is determined by local assessors to be the total taxable value of land and additions on the property. | Land | Improvement |
|---|---|---|---|---|
| 2025 | $4,588 | $331,500 | $67,600 | $263,900 |
| 2024 | $4,365 | $321,400 | $63,300 | $258,100 |
| 2023 | $3,960 | $291,600 | $62,800 | $228,800 |
| 2022 | $3,577 | $258,300 | $62,800 | $195,500 |
| 2021 | $3,853 | $239,000 | $60,200 | $178,800 |
| 2020 | $3,895 | $234,500 | $58,000 | $176,500 |
| 2019 | $3,898 | $224,000 | $55,900 | $168,100 |
| 2018 | $3,949 | $221,100 | $55,900 | $165,200 |
| 2017 | $3,637 | $221,100 | $55,900 | $165,200 |
| 2016 | $3,513 | $221,100 | $55,900 | $165,200 |
| 2015 | $3,675 | $220,700 | $55,900 | $164,800 |
Property History
| Date | Event | Price | Change | Sq Ft Price |
|---|---|---|---|---|
| 06/27/2025 06/27/25 | For Sale | $450,000 | +114.3% | $256 / Sq Ft |
| 11/22/2013 11/22/13 | Sold | $210,000 | -6.7% | $110 / Sq Ft |
| 09/03/2013 09/03/13 | Pending | -- | -- | -- |
| 06/21/2013 06/21/13 | Price Changed | $225,000 | -4.3% | $118 / Sq Ft |
| 04/05/2013 04/05/13 | For Sale | $235,000 | -- | $123 / Sq Ft |
Purchase History
| Date | Type | Sale Price | Title Company |
|---|---|---|---|
| Not Resolvable | $210,000 | -- | |
| Not Resolvable | $210,000 | -- | |
| Deed | $233,000 | -- | |
| Deed | -- | -- | |
| Deed | $125,000 | -- |
Mortgage History
| Date | Status | Loan Amount | Loan Type |
|---|---|---|---|
| Open | $25,000 | Stand Alone Refi Refinance Of Original Loan | |
| Open | $168,000 | New Conventional | |
| Closed | $168,000 | New Conventional | |
| Previous Owner | $176,000 | Purchase Money Mortgage | |
| Previous Owner | $46,000 | No Value Available | |
| Previous Owner | $100,000 | Purchase Money Mortgage |
Similar Homes in Northfield, MA
Source: MLS Property Information Network (MLS PIN)
MLS Number: 73397594
APN: NFLD-000061-A000011-000001
- 19 Orange Rd
- 0 State Rd
- 277 Millers Falls Rd
- 16 Mountain Rd
- 12 Flagg Hill
- 851 Wendell Rd
- 81 N Cross Rd
- 5 Boyle Rd
- 34 Old Bernardston Rd
- 43 Ridge Rd
- 43 Meadow St
- 0 Orange Rd
- 14 Wood Way
- 0 Northfield Rd Unit 73384011
- 0, Lot 1 Flower Hill Rd
- 0, Lot 2 Flower Hill Rd
- 172 Kavanaugh Ln
- 180 Kavanaugh Ln
- 176 Kavanaugh Ln
- 184 Kavanaugh Ln
