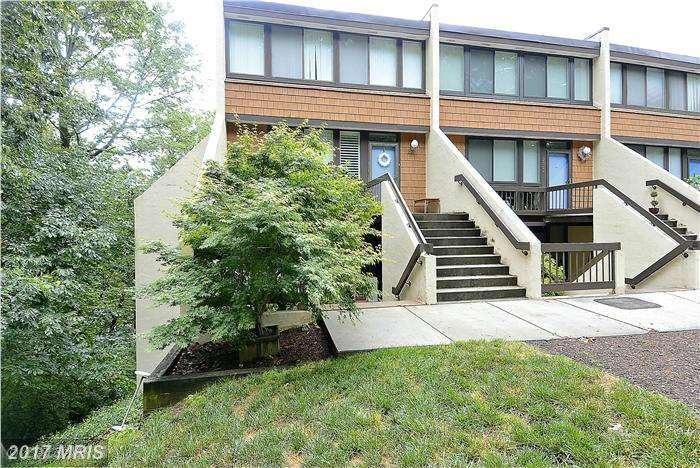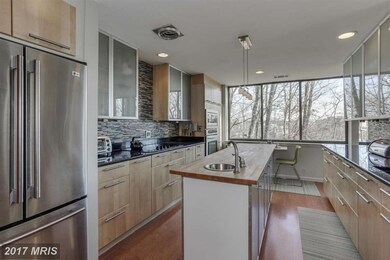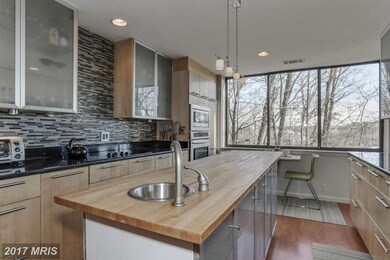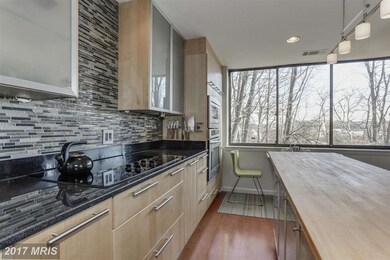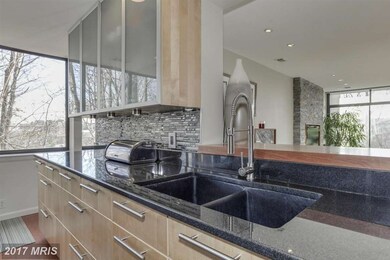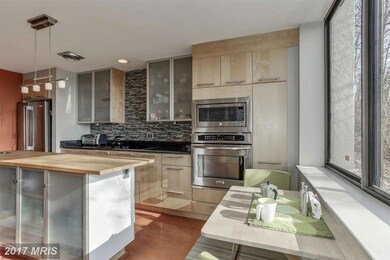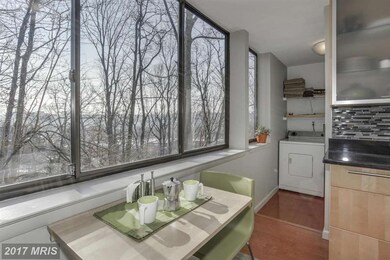
2330 S Quincy St Unit 1 Arlington, VA 22204
Green Valley NeighborhoodHighlights
- Open Floorplan
- Contemporary Architecture
- 1 Fireplace
- Gunston Middle School Rated A-
- Wood Flooring
- 5-minute walk to Fort Barnard Park
About This Home
As of June 2025Exquisite taste was used redefining this unit with a custom stone fireplace. New hardwood floors throughout the dining and sunken living area provide elegance. Natural light abounds this end unit with large windows and the Winter night views are awe inspiring! Large patio and balcony, gorgeous kitchen! New heat pump & a/c in 2014. Close to Shirlington Dog Park!
Last Agent to Sell the Property
Craig Fauver Real Estate License #0225198105 Listed on: 01/26/2015
Last Buyer's Agent
Melinda Jakab
Samson Properties
Townhouse Details
Home Type
- Townhome
Est. Annual Taxes
- $4,165
Year Built
- Built in 1976 | Remodeled in 2014
Lot Details
- 1 Common Wall
HOA Fees
- $464 Monthly HOA Fees
Home Design
- Semi-Detached or Twin Home
- Contemporary Architecture
- Stucco
Interior Spaces
- 1,546 Sq Ft Home
- Property has 2 Levels
- Open Floorplan
- 1 Fireplace
- Screen For Fireplace
- Combination Dining and Living Room
- Wood Flooring
Kitchen
- <<builtInOvenToken>>
- Cooktop<<rangeHoodToken>>
- <<microwave>>
- Dishwasher
- Upgraded Countertops
- Disposal
Bedrooms and Bathrooms
- 2 Main Level Bedrooms
- En-Suite Primary Bedroom
- En-Suite Bathroom
- 2.5 Bathrooms
Laundry
- Laundry Room
- Dryer
- Washer
Parking
- Driveway
- Surface Parking
- Unassigned Parking
Schools
- Drew Elementary School
- Gunston Middle School
- Wakefield High School
Utilities
- Cooling Available
- Heat Pump System
- Electric Water Heater
Listing and Financial Details
- Home warranty included in the sale of the property
- Assessor Parcel Number 31-017-135
Community Details
Overview
- Association fees include common area maintenance, exterior building maintenance, lawn care front, lawn care rear, lawn care side, lawn maintenance, management, insurance, reserve funds, road maintenance, snow removal, trash
- Concord Mews Community
- Concord Mews Subdivision
Amenities
- Common Area
Recreation
- Community Pool
Pet Policy
- Pets Allowed
- Pet Size Limit
Ownership History
Purchase Details
Home Financials for this Owner
Home Financials are based on the most recent Mortgage that was taken out on this home.Purchase Details
Home Financials for this Owner
Home Financials are based on the most recent Mortgage that was taken out on this home.Purchase Details
Purchase Details
Home Financials for this Owner
Home Financials are based on the most recent Mortgage that was taken out on this home.Purchase Details
Home Financials for this Owner
Home Financials are based on the most recent Mortgage that was taken out on this home.Purchase Details
Home Financials for this Owner
Home Financials are based on the most recent Mortgage that was taken out on this home.Purchase Details
Similar Homes in Arlington, VA
Home Values in the Area
Average Home Value in this Area
Purchase History
| Date | Type | Sale Price | Title Company |
|---|---|---|---|
| Deed | $589,900 | None Listed On Document | |
| Warranty Deed | $620,000 | First American Title | |
| Deed | -- | None Available | |
| Warranty Deed | $500,000 | Mbh Settlement Group Lc | |
| Warranty Deed | $506,000 | -- | |
| Warranty Deed | $459,900 | -- | |
| Deed | -- | -- |
Mortgage History
| Date | Status | Loan Amount | Loan Type |
|---|---|---|---|
| Open | $353,940 | New Conventional | |
| Previous Owner | $570,000 | New Conventional | |
| Previous Owner | $399,960 | New Conventional | |
| Previous Owner | $500,000 | New Conventional | |
| Previous Owner | $367,920 | New Conventional | |
| Previous Owner | $100,000 | Credit Line Revolving |
Property History
| Date | Event | Price | Change | Sq Ft Price |
|---|---|---|---|---|
| 06/30/2025 06/30/25 | Sold | $589,900 | 0.0% | $382 / Sq Ft |
| 05/25/2025 05/25/25 | Pending | -- | -- | -- |
| 05/10/2025 05/10/25 | For Sale | $589,900 | -4.9% | $382 / Sq Ft |
| 07/19/2024 07/19/24 | Sold | $620,000 | +4.2% | $401 / Sq Ft |
| 06/20/2024 06/20/24 | For Sale | $595,000 | +19.0% | $385 / Sq Ft |
| 08/05/2016 08/05/16 | Sold | $500,000 | -4.8% | $323 / Sq Ft |
| 06/20/2016 06/20/16 | Pending | -- | -- | -- |
| 06/06/2016 06/06/16 | For Sale | $525,000 | +3.8% | $340 / Sq Ft |
| 02/27/2015 02/27/15 | Sold | $506,000 | 0.0% | $327 / Sq Ft |
| 02/04/2015 02/04/15 | Pending | -- | -- | -- |
| 02/03/2015 02/03/15 | Off Market | $506,000 | -- | -- |
| 01/26/2015 01/26/15 | For Sale | $499,900 | +8.7% | $323 / Sq Ft |
| 08/16/2013 08/16/13 | Sold | $459,900 | 0.0% | $297 / Sq Ft |
| 07/09/2013 07/09/13 | Pending | -- | -- | -- |
| 07/02/2013 07/02/13 | For Sale | $459,900 | -- | $297 / Sq Ft |
Tax History Compared to Growth
Tax History
| Year | Tax Paid | Tax Assessment Tax Assessment Total Assessment is a certain percentage of the fair market value that is determined by local assessors to be the total taxable value of land and additions on the property. | Land | Improvement |
|---|---|---|---|---|
| 2025 | $6,269 | $606,900 | $119,000 | $487,900 |
| 2024 | $5,811 | $562,500 | $119,000 | $443,500 |
| 2023 | $5,379 | $522,200 | $119,000 | $403,200 |
| 2022 | $5,219 | $506,700 | $119,000 | $387,700 |
| 2021 | $5,028 | $488,200 | $119,000 | $369,200 |
| 2020 | $4,828 | $470,600 | $61,800 | $408,800 |
| 2019 | $4,787 | $466,600 | $61,800 | $404,800 |
| 2018 | $4,735 | $470,700 | $61,800 | $408,900 |
| 2017 | $4,539 | $451,200 | $61,800 | $389,400 |
| 2016 | $4,433 | $447,300 | $61,800 | $385,500 |
| 2015 | $4,308 | $432,500 | $61,800 | $370,700 |
| 2014 | $4,165 | $418,200 | $61,800 | $356,400 |
Agents Affiliated with this Home
-
Patrick Carosi

Seller's Agent in 2025
Patrick Carosi
Samson Properties
(703) 408-5709
1 in this area
23 Total Sales
-
Norma Stratton

Buyer's Agent in 2025
Norma Stratton
Long & Foster
(703) 966-0756
1 in this area
23 Total Sales
-
Eli Tucker

Seller's Agent in 2024
Eli Tucker
Real Living at Home
(703) 539-2529
5 in this area
258 Total Sales
-
Tonya Nelson

Seller Co-Listing Agent in 2024
Tonya Nelson
Real Living at Home
(703) 975-1570
1 in this area
69 Total Sales
-
Daniela Pardo

Buyer's Agent in 2024
Daniela Pardo
TTR Sotheby's International Realty
(703) 507-6653
1 in this area
27 Total Sales
-
M
Seller's Agent in 2016
Melinda Jakab
Samson Properties
Map
Source: Bright MLS
MLS Number: 1001596935
APN: 31-017-135
- 2222 S Quincy St Unit 1
- 2428 S Oxford St
- 2146 S Oakland St
- 4083 S Four Mile Run Dr Unit 402
- 2005 S Quincy St
- 2026 S Oakland St
- 3617 S Four Mile Run Dr
- 2100 S Nelson St
- 4524 28th Rd S Unit D
- 4079 S Four Mile Run Dr Unit 403
- 4117 S Four Mile Run Dr Unit A
- 2660 S Kenmore Ct
- 4119 S Four Mile Run Dr Unit 402
- 4163 S Four Mile Run Dr Unit 401
- 2408 A S Walter Reed Dr S Unit 1
- 4165 S Four Mile Run Dr Unit 203
- 2921 F S Woodley St
- 2519 S Kenmore Ct
- 2613 S Kenmore Ct
- 2505 S Walter Reed Dr Unit A
