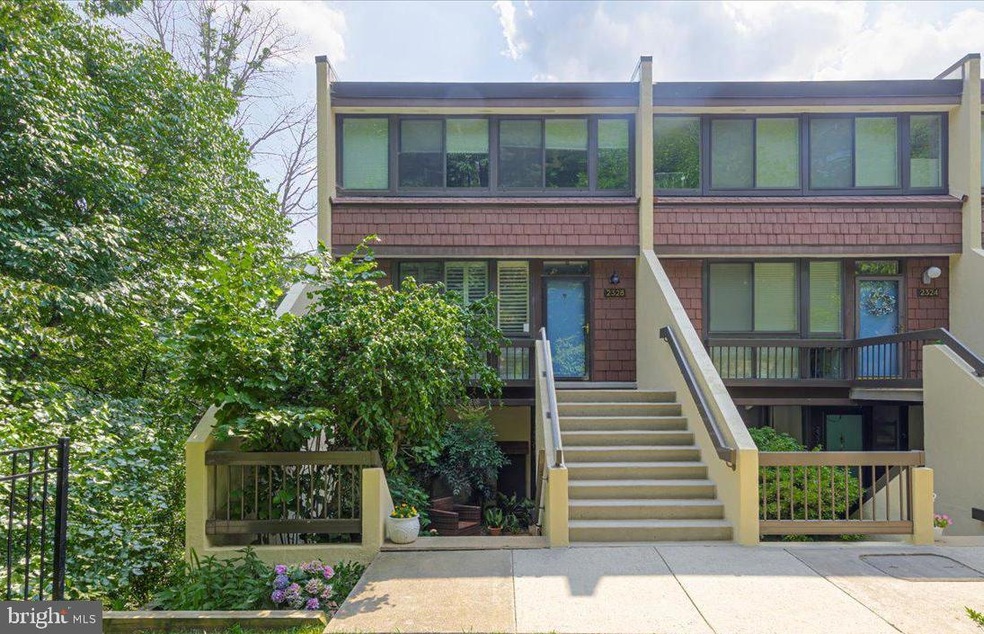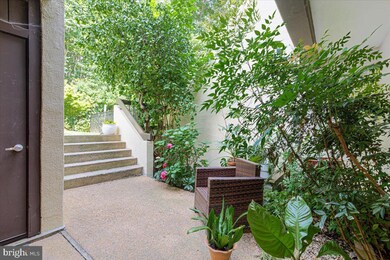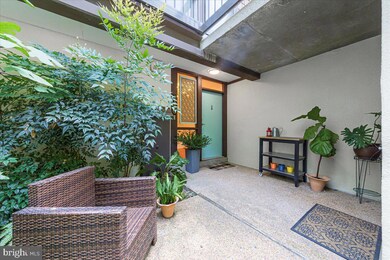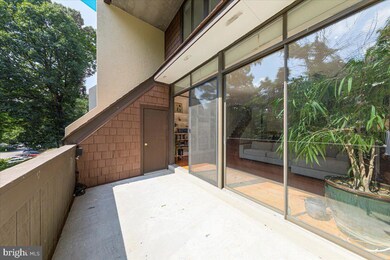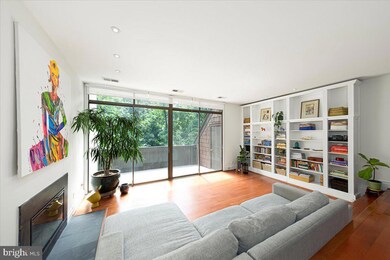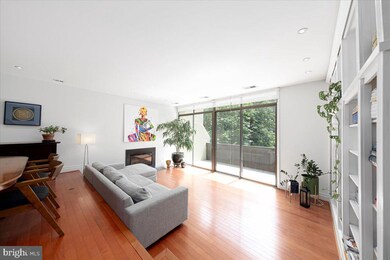
2330 S Quincy St Unit 1 Arlington, VA 22204
Green Valley NeighborhoodHighlights
- Contemporary Architecture
- 1 Fireplace
- Balcony
- Gunston Middle School Rated A-
- Community Pool
- 5-minute walk to Fort Barnard Park
About This Home
As of June 2025Under Contract, Open Houses canceled. Beautifully updated two-level end-unit condo with oversized windows, surrounded by trees and plants in the tranquil enclave of Concord Mews.****
WHAT MAKES THIS HOME STANDOUT? A condo that lives like a home with a welcoming front entryway patio, bedrooms and living areas separated on different floors, a laundry room, tons of interior and exterior storage, most windows facing trees and plants, and a large balcony overlooking the woods. The upper level features two large primary bedrooms with ensuite bathrooms and ample closet space. The living area features a large, contemporary kitchen with high-end appliances and an island, a full size dining room, laundry room, high living room ceilings, wood burning fireplace, and powder room. This is the largest floor plan in the community, one of only eight and in the most desirable location surrounded by trees.****
WHAT MAKES THIS COMMUNITY STAND OUT? A serene escape in the heart of Arlington with just 74 charming residences and a private community pool. Two resident parking passes and additional guest passes are included -- plenty of available parking near each home. The condo fee includes Comcast internet, water, trash, snow removal, and landscaping.****
WHAT MAKES THIS LOCATION STAND OUT? A short walk to Village at Shirlington (restaurants, bars, Harris Teeter, movies, library, and more) excellent parks (Shirlington Dog Park, Fort Barnard Park, and Barcroft Park), Community Gardens (Fort Barnard and South Four Mile Run), the W&OD Trailhead, and multiple bus stops. A short drive to Washington DC, Reagan National Airport, the Pentagon, Amazon HQ2, Tysons, Old Town Alexandria, and all major Northern VA roadways.
Last Agent to Sell the Property
RLAH @properties License #0225215920 Listed on: 06/20/2024

Property Details
Home Type
- Condominium
Est. Annual Taxes
- $5,378
Year Built
- Built in 1976
HOA Fees
- $788 Monthly HOA Fees
Home Design
- Contemporary Architecture
- Brick Exterior Construction
Interior Spaces
- 1,546 Sq Ft Home
- Property has 2 Levels
- 1 Fireplace
- Living Room
- Dining Room
Bedrooms and Bathrooms
- 2 Bedrooms
- En-Suite Primary Bedroom
Laundry
- Laundry Room
- Laundry on main level
- Washer and Dryer Hookup
Parking
- 2 Open Parking Spaces
- 2 Parking Spaces
- Private Parking
- Parking Lot
- Surface Parking
- Unassigned Parking
Outdoor Features
- Balcony
- Patio
Schools
- Drew Model Elementary School
- Gunston Middle School
- Wakefield High School
Utilities
- Central Heating and Cooling System
- Heat Pump System
- Electric Water Heater
Listing and Financial Details
- Assessor Parcel Number 31-017-135
Community Details
Overview
- Association fees include common area maintenance, management, lawn maintenance, parking fee, pool(s), reserve funds, sewer, snow removal, trash, water, high speed internet
- Low-Rise Condominium
- Concord Mews Condos
- Concord Mews Community
- Concord Mews Subdivision
- Property Manager
Amenities
- Common Area
Recreation
- Community Pool
Pet Policy
- Pets Allowed
Ownership History
Purchase Details
Home Financials for this Owner
Home Financials are based on the most recent Mortgage that was taken out on this home.Purchase Details
Home Financials for this Owner
Home Financials are based on the most recent Mortgage that was taken out on this home.Purchase Details
Purchase Details
Home Financials for this Owner
Home Financials are based on the most recent Mortgage that was taken out on this home.Purchase Details
Home Financials for this Owner
Home Financials are based on the most recent Mortgage that was taken out on this home.Purchase Details
Home Financials for this Owner
Home Financials are based on the most recent Mortgage that was taken out on this home.Purchase Details
Similar Homes in Arlington, VA
Home Values in the Area
Average Home Value in this Area
Purchase History
| Date | Type | Sale Price | Title Company |
|---|---|---|---|
| Deed | $589,900 | None Listed On Document | |
| Warranty Deed | $620,000 | First American Title | |
| Deed | -- | None Available | |
| Warranty Deed | $500,000 | Mbh Settlement Group Lc | |
| Warranty Deed | $506,000 | -- | |
| Warranty Deed | $459,900 | -- | |
| Deed | -- | -- |
Mortgage History
| Date | Status | Loan Amount | Loan Type |
|---|---|---|---|
| Open | $353,940 | New Conventional | |
| Previous Owner | $570,000 | New Conventional | |
| Previous Owner | $399,960 | New Conventional | |
| Previous Owner | $500,000 | New Conventional | |
| Previous Owner | $367,920 | New Conventional | |
| Previous Owner | $100,000 | Credit Line Revolving |
Property History
| Date | Event | Price | Change | Sq Ft Price |
|---|---|---|---|---|
| 06/30/2025 06/30/25 | Sold | $589,900 | 0.0% | $382 / Sq Ft |
| 05/25/2025 05/25/25 | Pending | -- | -- | -- |
| 05/10/2025 05/10/25 | For Sale | $589,900 | -4.9% | $382 / Sq Ft |
| 07/19/2024 07/19/24 | Sold | $620,000 | +4.2% | $401 / Sq Ft |
| 06/20/2024 06/20/24 | For Sale | $595,000 | +19.0% | $385 / Sq Ft |
| 08/05/2016 08/05/16 | Sold | $500,000 | -4.8% | $323 / Sq Ft |
| 06/20/2016 06/20/16 | Pending | -- | -- | -- |
| 06/06/2016 06/06/16 | For Sale | $525,000 | +3.8% | $340 / Sq Ft |
| 02/27/2015 02/27/15 | Sold | $506,000 | 0.0% | $327 / Sq Ft |
| 02/04/2015 02/04/15 | Pending | -- | -- | -- |
| 02/03/2015 02/03/15 | Off Market | $506,000 | -- | -- |
| 01/26/2015 01/26/15 | For Sale | $499,900 | +8.7% | $323 / Sq Ft |
| 08/16/2013 08/16/13 | Sold | $459,900 | 0.0% | $297 / Sq Ft |
| 07/09/2013 07/09/13 | Pending | -- | -- | -- |
| 07/02/2013 07/02/13 | For Sale | $459,900 | -- | $297 / Sq Ft |
Tax History Compared to Growth
Tax History
| Year | Tax Paid | Tax Assessment Tax Assessment Total Assessment is a certain percentage of the fair market value that is determined by local assessors to be the total taxable value of land and additions on the property. | Land | Improvement |
|---|---|---|---|---|
| 2025 | $6,269 | $606,900 | $119,000 | $487,900 |
| 2024 | $5,811 | $562,500 | $119,000 | $443,500 |
| 2023 | $5,379 | $522,200 | $119,000 | $403,200 |
| 2022 | $5,219 | $506,700 | $119,000 | $387,700 |
| 2021 | $5,028 | $488,200 | $119,000 | $369,200 |
| 2020 | $4,828 | $470,600 | $61,800 | $408,800 |
| 2019 | $4,787 | $466,600 | $61,800 | $404,800 |
| 2018 | $4,735 | $470,700 | $61,800 | $408,900 |
| 2017 | $4,539 | $451,200 | $61,800 | $389,400 |
| 2016 | $4,433 | $447,300 | $61,800 | $385,500 |
| 2015 | $4,308 | $432,500 | $61,800 | $370,700 |
| 2014 | $4,165 | $418,200 | $61,800 | $356,400 |
Agents Affiliated with this Home
-
Patrick Carosi

Seller's Agent in 2025
Patrick Carosi
Samson Properties
(703) 408-5709
1 in this area
23 Total Sales
-
Norma Stratton

Buyer's Agent in 2025
Norma Stratton
Long & Foster
(703) 966-0756
1 in this area
23 Total Sales
-
Eli Tucker

Seller's Agent in 2024
Eli Tucker
Real Living at Home
(703) 539-2529
5 in this area
258 Total Sales
-
Tonya Nelson

Seller Co-Listing Agent in 2024
Tonya Nelson
Real Living at Home
(703) 975-1570
1 in this area
69 Total Sales
-
Daniela Pardo

Buyer's Agent in 2024
Daniela Pardo
TTR Sotheby's International Realty
(703) 507-6653
1 in this area
27 Total Sales
-
M
Seller's Agent in 2016
Melinda Jakab
Samson Properties
Map
Source: Bright MLS
MLS Number: VAAR2045214
APN: 31-017-135
- 2222 S Quincy St Unit 1
- 2428 S Oxford St
- 2146 S Oakland St
- 4083 S Four Mile Run Dr Unit 402
- 2005 S Quincy St
- 2026 S Oakland St
- 3617 S Four Mile Run Dr
- 2100 S Nelson St
- 4524 28th Rd S Unit D
- 4079 S Four Mile Run Dr Unit 403
- 4117 S Four Mile Run Dr Unit A
- 2660 S Kenmore Ct
- 4119 S Four Mile Run Dr Unit 402
- 4163 S Four Mile Run Dr Unit 401
- 2408 A S Walter Reed Dr S Unit 1
- 4165 S Four Mile Run Dr Unit 203
- 2921 F S Woodley St
- 2519 S Kenmore Ct
- 2613 S Kenmore Ct
- 2505 S Walter Reed Dr Unit A
